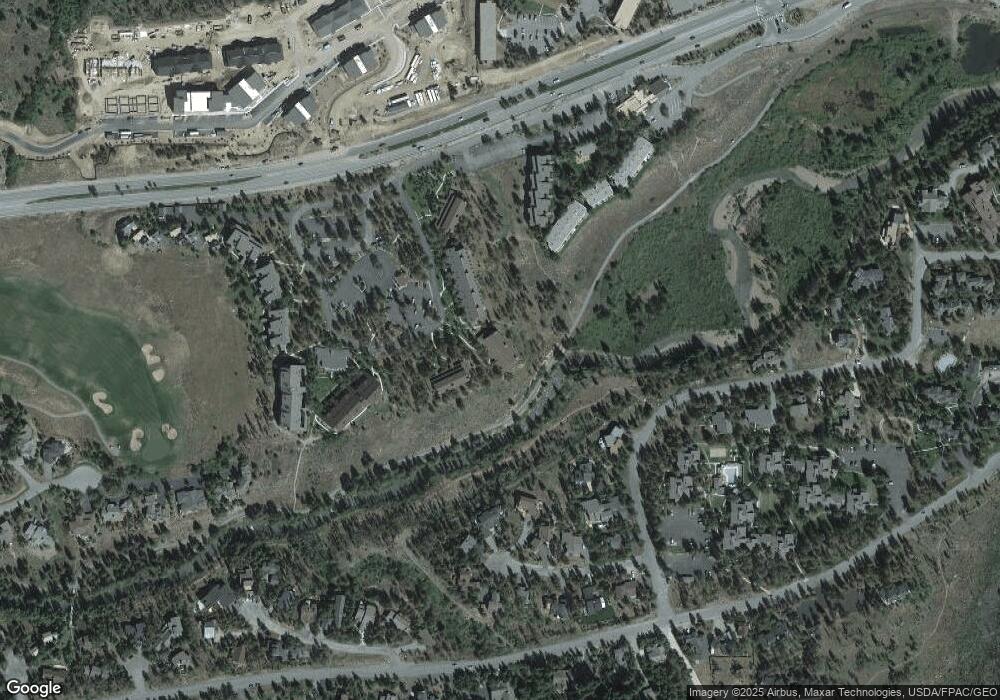21670 Us Highway 6 Unit 2070 Keystone, CO 80435
Keystone NeighborhoodEstimated Value: $879,607 - $1,048,000
3
Beds
2
Baths
1,677
Sq Ft
$573/Sq Ft
Est. Value
About This Home
This home is located at 21670 Us Highway 6 Unit 2070, Keystone, CO 80435 and is currently estimated at $961,402, approximately $573 per square foot. 21670 Us Highway 6 Unit 2070 is a home located in Summit County with nearby schools including Summit Cove Elementary School, Summit Middle School, and Summit High School.
Ownership History
Date
Name
Owned For
Owner Type
Purchase Details
Closed on
Mar 6, 2019
Sold by
Fettig Marguerite and Estate Of Paul Thomas Fancher
Bought by
Fettig Marguerite and Fettig Martin
Current Estimated Value
Purchase Details
Closed on
Sep 10, 2018
Sold by
Fettig Marguerite and Spearman Belle
Bought by
Fettig Marguerite and Fettig Martin
Purchase Details
Closed on
Jun 5, 2008
Sold by
Fancher Paul Thomas
Bought by
Paul L Fancher Revocable Trust
Create a Home Valuation Report for This Property
The Home Valuation Report is an in-depth analysis detailing your home's value as well as a comparison with similar homes in the area
Home Values in the Area
Average Home Value in this Area
Purchase History
| Date | Buyer | Sale Price | Title Company |
|---|---|---|---|
| Fettig Marguerite | -- | None Available | |
| Fettig Marguerite | $190,000 | None Available | |
| Paul L Fancher Revocable Trust | -- | None Available |
Source: Public Records
Tax History Compared to Growth
Tax History
| Year | Tax Paid | Tax Assessment Tax Assessment Total Assessment is a certain percentage of the fair market value that is determined by local assessors to be the total taxable value of land and additions on the property. | Land | Improvement |
|---|---|---|---|---|
| 2024 | $3,704 | $72,253 | -- | $72,253 |
| 2023 | $3,704 | $68,568 | $0 | $0 |
| 2022 | $2,198 | $38,461 | $0 | $0 |
| 2021 | $2,217 | $39,568 | $0 | $0 |
| 2020 | $1,953 | $37,236 | $0 | $0 |
| 2019 | $1,926 | $37,236 | $0 | $0 |
| 2018 | $1,698 | $31,810 | $0 | $0 |
| 2017 | $1,553 | $31,810 | $0 | $0 |
| 2016 | $1,594 | $32,163 | $0 | $0 |
| 2015 | $1,544 | $32,163 | $0 | $0 |
| 2014 | $1,341 | $27,566 | $0 | $0 |
| 2013 | -- | $27,566 | $0 | $0 |
Source: Public Records
Map
Nearby Homes
- 21650 Us Highway 6 Unit 2110
- 21650 Us Highway 6 Unit 2096
- 21630 Us Highway 6 Unit 2150
- 73 Last Chance Ln
- 21640 U S 6 Unit 2124
- 21640 Us Highway 6 Unit 2122
- 197 Wild Irishman Rd
- 1937 Soda Ridge Rd Unit 1121-22
- 1937 Soda Ridge Rd Unit 1121-22
- 1937 Soda Ridge Rd Unit 1126
- 1937 Soda Ridge Rd Unit 1132
- 1937 Soda Ridge Rd Unit 1126
- 1937 Soda Ridge Rd Unit 1130
- 1937 Soda Ridge Rd Unit 1146
- 1977 Soda Ridge Rd Unit 1194
- 1977 Soda Ridge Rd Unit 1166
- 502 Northstar Dr Unit 1947
- 502 Northstar Dr Unit 1946
- 373 Wild Irishman Rd Unit Raven1071
- 12 Big Boulder Ct Unit 13
- 21670 Us Highway 6 Unit 2077
- 21670 Us Highway 6 Unit 2073
- 21670 Us Highway 6
- 21660 U S 6 Unit 4
- 21680 U S 6 Unit 2058
- 21680 Hwy 6 Unit 2061
- 21680 Hwy 6 Unit 2048
- 21680 Hwy 6 Unit 2057
- 21680 Hwy 6 Unit 2049
- 21680 Hwy 6 Unit 2063
- 21680 Hwy 6 Unit 2065
- 21680 Hwy 6 Unit 2056
- 21680 Hwy 6 Unit 2050
- 21680 Hwy 6 Unit 2046
- 21680 Hwy 6 Unit 2069
- 21680 Hwy 6 Unit 2064
- 21680 U S 6 Unit 22060
- 21690 Highway 6
- 21610 Us Highway 6 Unit 2167
- 21650 Us Highway 6 Unit 2088
