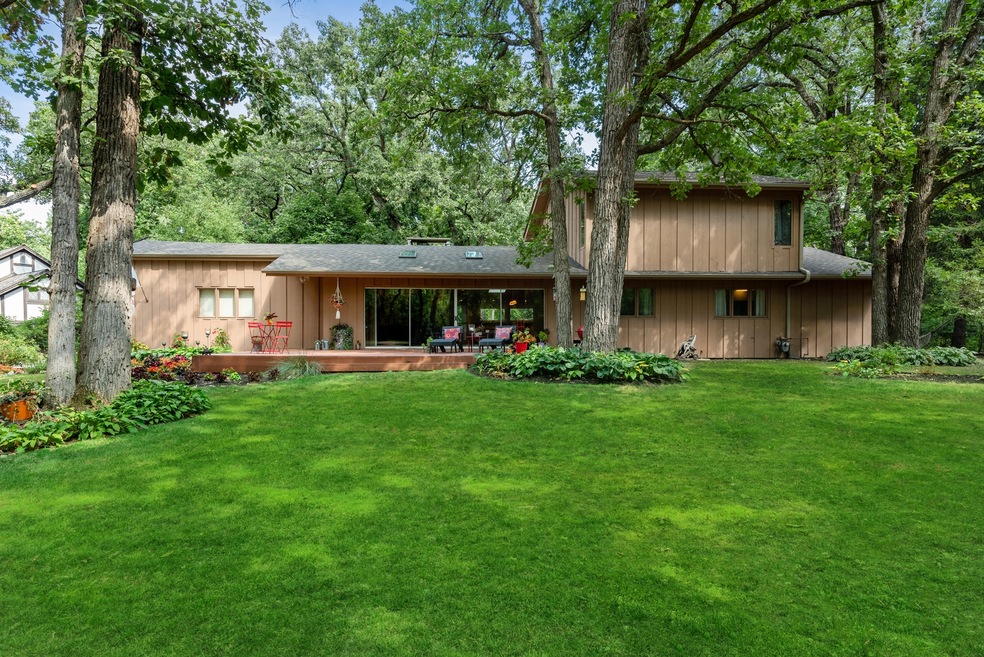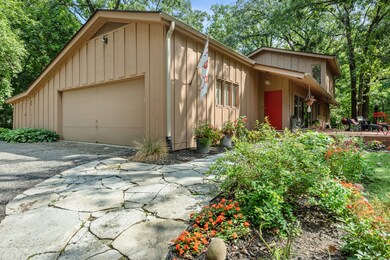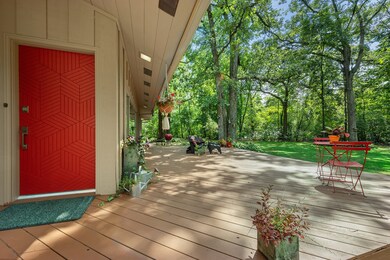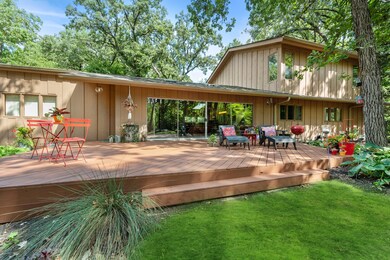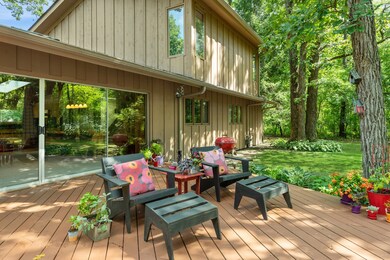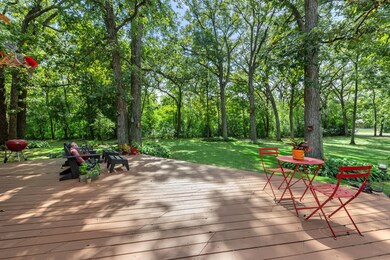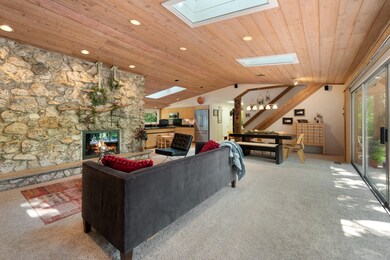
21673 Acorn Ct Kildeer, IL 60047
Highlights
- Living Room with Fireplace
- Kildeer Countryside Elementary School Rated A
- Attached Garage
About This Home
As of February 2022MULTIPLE OFFERS RECEIVED, HIGHEST AND BEST DUE BY WEDNESDAY, JANUARY 12TH, 7 PM. Ooo-La-La! There Is A Lot To Love About This Home Nestled On A Gorgeous, Wooded Homesite With Towering Trees & Perennials Located In Highly Desirable Farmington! Stunning Hand Carved Front Door Welcomes You! From The Moment You Enter You Will Be Sure To Appreciate The Open & Airy Floor Plan Accented With Wood Plank Ceiling & Stone, Focal Point Fireplace With A Hint Of Mid Century Modern Flair. Like To Entertain? Then This Is The Home For You! The Great Room & Dining Room Hosts A Wall Of Windows Overlooking Natures Glory & Party Sized Deck! The Gourmet Kitchen Hosts An Abundance Of Custom Cabinetry, Quartz Counters, Huge Center Island & Top-Of-The-Line Stainless Steel Appliances. Additional Workspace/Office Offers Custom Built Ins & Quartz Counters & Laundry Area. Slip Away To The Main Level Primary Master Suite Complete With Sauna, Multiple Closets, Hardwood Floors, Private Bath & Access Door To The Private Side Yard. 1st Floor Nursery/Office/Den Option With Hardwood Floors. You Will Be Sure To Appreciate The Tastefully Updated Main Level Full Bath. Two, Second Floor Great Sized Bedrooms Each With Their Own Special Features; Custom Barn Wood Window Covering & Fun Loft! Each With Direct Access To The Full Bath. Need More Space? Be Sure Not To Miss The Additional Office/Sound Proof Music Room Constructed With 2 Layers Of 5/8 Drywall With Green Glue Noise Proofing Compound In Between The Drywall & Exterior Backyard Access. Heated Garage With Huge Attic Access Storage & Attached Storage Shed. Great Backyard Complete With Custom Firepit For Those Cool Evenings, S'mores & Story Telling! Top This All Off With Highly Desirable School District 96/125! Stones Throw To Deer Park Mall, Farmington Pool & Tennis, Restaurants, Major Roads & Metra Train. Home-SWEET-Home!
Last Agent to Sell the Property
Coldwell Banker Realty License #475132741 Listed on: 09/16/2021

Last Buyer's Agent
Coldwell Banker Realty License #475132741 Listed on: 09/16/2021

Home Details
Home Type
- Single Family
Est. Annual Taxes
- $15,125
Year Built
- 1965
Parking
- Attached Garage
- Garage Transmitter
- Garage Door Opener
- Driveway
- Parking Space is Owned
Home Design
- Cedar
Interior Spaces
- 2-Story Property
- Living Room with Fireplace
- Combination Dining and Living Room
- Crawl Space
Listing and Financial Details
- Homeowner Tax Exemptions
Ownership History
Purchase Details
Home Financials for this Owner
Home Financials are based on the most recent Mortgage that was taken out on this home.Purchase Details
Home Financials for this Owner
Home Financials are based on the most recent Mortgage that was taken out on this home.Purchase Details
Similar Homes in the area
Home Values in the Area
Average Home Value in this Area
Purchase History
| Date | Type | Sale Price | Title Company |
|---|---|---|---|
| Warranty Deed | $536,500 | None Listed On Document | |
| Warranty Deed | $417,000 | Ct | |
| Interfamily Deed Transfer | -- | Ticor Title Insurance Co |
Mortgage History
| Date | Status | Loan Amount | Loan Type |
|---|---|---|---|
| Open | $481,500 | New Conventional | |
| Previous Owner | $369,000 | New Conventional | |
| Previous Owner | $396,150 | New Conventional | |
| Previous Owner | $382,500 | FHA | |
| Previous Owner | $366,400 | Unknown | |
| Previous Owner | $45,708 | Credit Line Revolving | |
| Previous Owner | $100,000 | Credit Line Revolving | |
| Previous Owner | $339,400 | Unknown | |
| Previous Owner | $100,000 | Credit Line Revolving | |
| Previous Owner | $264,500 | Unknown | |
| Previous Owner | $262,000 | Unknown | |
| Previous Owner | $53,800 | Credit Line Revolving |
Property History
| Date | Event | Price | Change | Sq Ft Price |
|---|---|---|---|---|
| 07/28/2025 07/28/25 | For Sale | $684,900 | +27.7% | $261 / Sq Ft |
| 02/17/2022 02/17/22 | Sold | $536,500 | +9.5% | $204 / Sq Ft |
| 01/14/2022 01/14/22 | Pending | -- | -- | -- |
| 01/07/2022 01/07/22 | For Sale | -- | -- | -- |
| 10/29/2021 10/29/21 | Pending | -- | -- | -- |
| 10/02/2021 10/02/21 | For Sale | -- | -- | -- |
| 09/21/2021 09/21/21 | Pending | -- | -- | -- |
| 09/16/2021 09/16/21 | For Sale | $489,900 | -- | $186 / Sq Ft |
Tax History Compared to Growth
Tax History
| Year | Tax Paid | Tax Assessment Tax Assessment Total Assessment is a certain percentage of the fair market value that is determined by local assessors to be the total taxable value of land and additions on the property. | Land | Improvement |
|---|---|---|---|---|
| 2024 | $15,125 | $169,095 | $42,453 | $126,642 |
| 2023 | $13,354 | $164,554 | $41,313 | $123,241 |
| 2022 | $13,354 | $143,363 | $42,364 | $100,999 |
| 2021 | $12,737 | $139,689 | $41,278 | $98,411 |
| 2020 | $12,416 | $139,689 | $41,278 | $98,411 |
| 2019 | $12,036 | $138,471 | $40,918 | $97,553 |
| 2018 | $11,381 | $134,630 | $44,017 | $90,613 |
| 2017 | $11,272 | $133,007 | $43,486 | $89,521 |
| 2016 | $11,116 | $137,489 | $42,109 | $95,380 |
| 2015 | $10,985 | $130,955 | $40,108 | $90,847 |
| 2014 | $10,094 | $108,546 | $42,430 | $66,116 |
| 2012 | $9,535 | $108,774 | $42,519 | $66,255 |
Agents Affiliated with this Home
-
K
Seller's Agent in 2025
Kim Alden
Compass
-
D
Seller Co-Listing Agent in 2025
Doreen Kasten
Compass
-
S
Seller's Agent in 2022
Stephanie Seplowin
Coldwell Banker Realty
Map
Source: Midwest Real Estate Data (MRED)
MLS Number: 11220399
APN: 14-27-203-020
- 21956 N Hickory Hill Dr
- 21282 W South Boschome Cir
- 21266 N Grove Dr
- 1139 Oxford Ln
- 1266 Thorndale Ln
- 1175 Oxford Ct
- 904 Warwick Ln
- 20830 W Exeter Rd
- 21293 N Andover Rd
- 21070 W Summerfield Ct
- 3943 Lakeview Ct
- 21152 W Laurel Ln
- 1259 Eric Ln
- 21061 N Andover Rd
- 22328 N Prairie Ct
- 20580 W High Ridge Dr
- 21704 N Pine Grove Ct
- 1214 Eric Ln
- 1066 Partridge Ln
- 3734 Deerwood Dr
