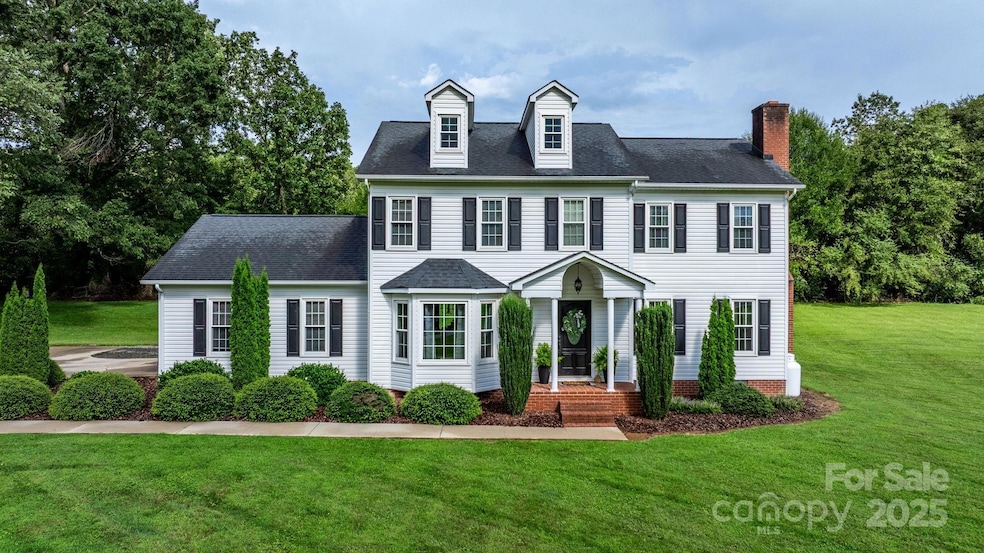2169 E Winds Ave Morganton, NC 28655
Estimated payment $2,751/month
Highlights
- Breakfast Area or Nook
- Skylights
- Patio
- Heritage Middle School Rated A-
- 2 Car Attached Garage
- Laundry Room
About This Home
Beautifully set on nearly an acre, this 4 BR/3.5 BA home combines comfort, functionality, and timeless style. The inviting main floor features a spacious primary suite with private bath, multiple closets, and convenient laundry just steps away. A formal dining room and a bright breakfast nook provide multiple options for gathering and meals, while the galley kitchen offers plenty of cabinet space and easy flow for everyday living. The living room is warm and welcoming with a fireplace and gas logs, perfect for cozy evenings. Upstairs, 2 bedrooms share a Jack and Jill bathroom, while an additional bedroom and bath and versatile bonus room provide flexibility for a home office, playroom, or media space. Ample storage is available throughout the home, including closets, attic access, and a pull-down in the attached two-car garage. The outdoors offers endless possibilities with a patio outback for entertainment or relaxing while mature trees and landscaping add to the home’s curb appeal.
Listing Agent
Better Homes and Gardens Real Estate Foothills Brokerage Email: Christina.Holden@BetterFoothills.com License #247505 Listed on: 08/16/2025

Home Details
Home Type
- Single Family
Year Built
- Built in 1991
Parking
- 2 Car Attached Garage
Home Design
- Vinyl Siding
Interior Spaces
- 2-Story Property
- Skylights
- Gas Log Fireplace
- Crawl Space
- Laundry Room
Kitchen
- Breakfast Area or Nook
- Electric Range
- Microwave
- Dishwasher
Bedrooms and Bathrooms
Attic
- Pull Down Stairs to Attic
- Permanent Attic Stairs
Outdoor Features
- Patio
Schools
- Drexel Elementary School
- Heritage Middle School
- Jimmy C Draughn High School
Utilities
- Central Air
- Heat Pump System
- Septic Tank
Community Details
- Property has a Home Owners Association
- Voluntary home owners association
- East Winds Subdivision
Listing and Financial Details
- Assessor Parcel Number 2713881277
Map
Home Values in the Area
Average Home Value in this Area
Tax History
| Year | Tax Paid | Tax Assessment Tax Assessment Total Assessment is a certain percentage of the fair market value that is determined by local assessors to be the total taxable value of land and additions on the property. | Land | Improvement |
|---|---|---|---|---|
| 2025 | $2,106 | $307,521 | $33,168 | $274,353 |
| 2024 | $2,118 | $307,521 | $33,168 | $274,353 |
| 2023 | $2,118 | $307,521 | $33,168 | $274,353 |
| 2022 | $1,943 | $240,802 | $33,168 | $207,634 |
| 2021 | $1,937 | $240,802 | $33,168 | $207,634 |
| 2020 | $1,933 | $240,802 | $33,168 | $207,634 |
| 2019 | $1,933 | $240,802 | $33,168 | $207,634 |
| 2018 | $1,841 | $228,861 | $33,168 | $195,693 |
| 2017 | $1,839 | $228,861 | $33,168 | $195,693 |
| 2016 | $1,800 | $228,861 | $33,168 | $195,693 |
| 2015 | $1,797 | $228,861 | $33,168 | $195,693 |
| 2014 | $1,795 | $228,861 | $33,168 | $195,693 |
| 2013 | $1,795 | $228,861 | $33,168 | $195,693 |
Property History
| Date | Event | Price | List to Sale | Price per Sq Ft | Prior Sale |
|---|---|---|---|---|---|
| 10/28/2025 10/28/25 | Price Changed | $495,000 | -0.8% | $206 / Sq Ft | |
| 09/10/2025 09/10/25 | Price Changed | $499,000 | -3.1% | $207 / Sq Ft | |
| 08/29/2025 08/29/25 | Price Changed | $515,000 | -1.9% | $214 / Sq Ft | |
| 08/16/2025 08/16/25 | For Sale | $525,000 | +170.6% | $218 / Sq Ft | |
| 08/01/2013 08/01/13 | Sold | $194,000 | 0.0% | $81 / Sq Ft | View Prior Sale |
| 06/26/2013 06/26/13 | Pending | -- | -- | -- | |
| 05/20/2013 05/20/13 | For Sale | $194,000 | -- | $81 / Sq Ft |
Purchase History
| Date | Type | Sale Price | Title Company |
|---|---|---|---|
| Special Warranty Deed | $194,000 | None Available | |
| Quit Claim Deed | -- | None Available |
Mortgage History
| Date | Status | Loan Amount | Loan Type |
|---|---|---|---|
| Open | $144,000 | New Conventional |
Source: Canopy MLS (Canopy Realtor® Association)
MLS Number: 4291985
APN: 46128
- 2088 E Winds Ave
- 2351 Burke Memorial Park Rd
- 2290 U S 70
- 2986 Green Pasture Ln
- 1919 Highway 70 E
- 2491 Watts St
- 3200 Craig Ave
- 3195 Meadow Brook St
- 0 Buford Dr
- 731 Summers Rd
- 101 Poteat Dr
- 113, 119 Byrd St
- 0 Amherst Rd
- 2949 Woodwind Dr
- 2912 Woodstream Dr
- 303 Constitution Dr
- 3065 Woodstream Dr
- 106 Ones Branch Ct
- 108 Ones Branch Ct
- 3471 Greentree Acres Rd
- 504 Bethel Rd
- 109 Club Dr
- 101 Park Place Ave
- 204 State Rd
- 305 E Union St
- 142 Patrick Murphy Dr
- 109 Rhyne St
- 139 Pearson Dr
- 242 Falls St
- 315 Golf Course Rd
- 2106 Pax Hill Rd
- 2106 Pax Hill Rd
- 321 Pitts St Unit A
- 3354 Clay Dr Unit 7
- 1531 Conley Rd
- 1140 Allman Ridge Rd
- 607 Legion Rd
- 2292 W Wade Ave Unit 55
- 3362-3362 Normandy Park Rd Unit C1
- 517 Hickory St Unit 1






