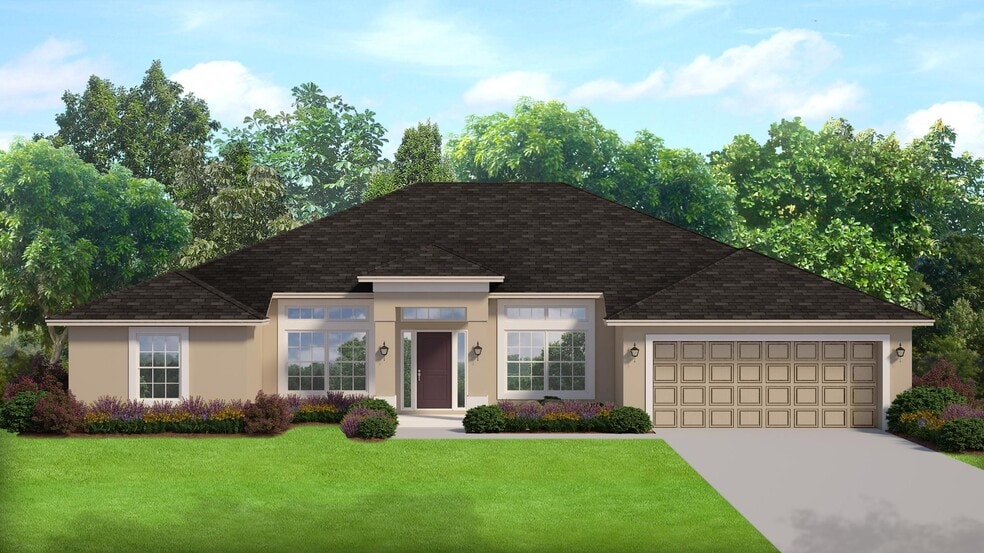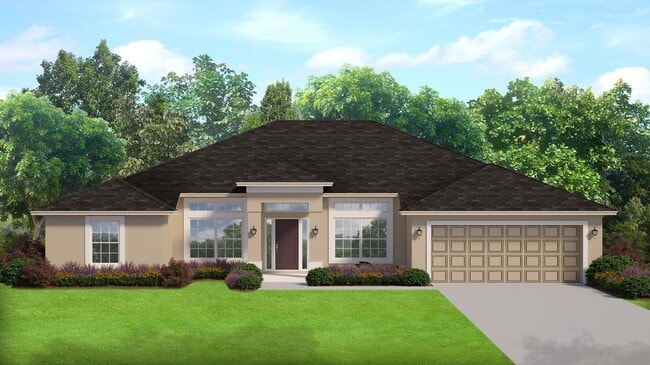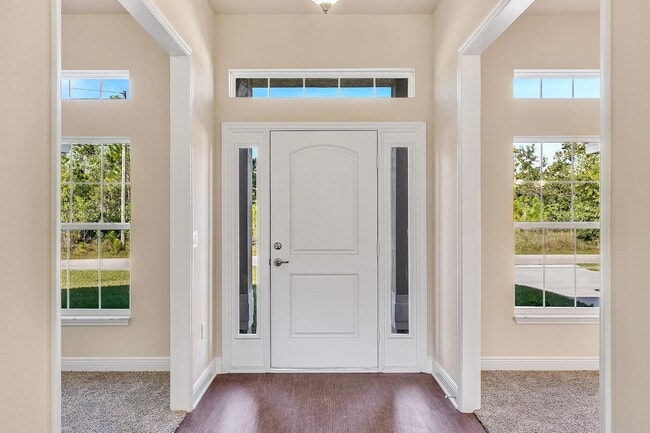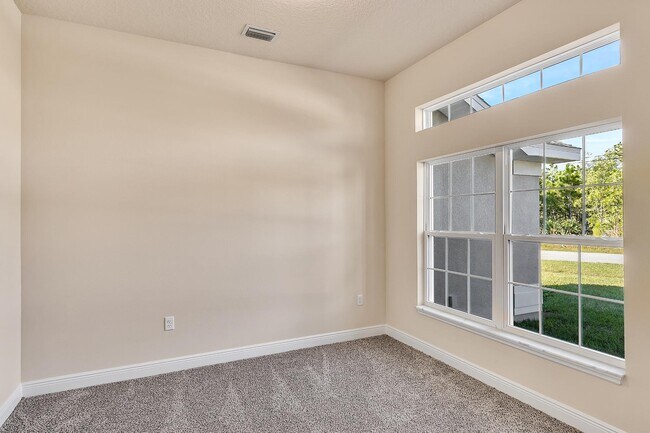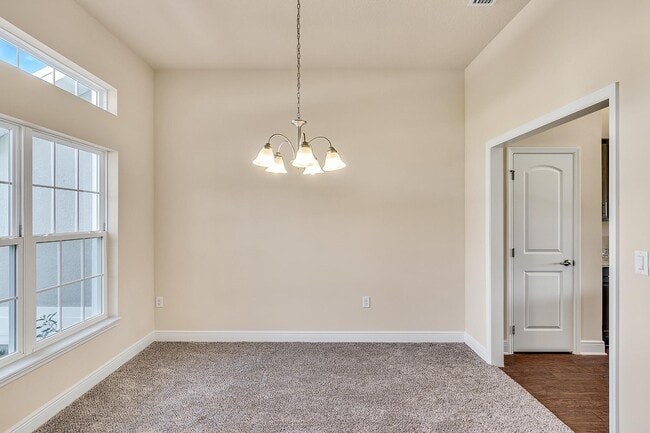
Highlights
- New Construction
- Freestanding Bathtub
- Covered Patio or Porch
- Bartow Senior High School Rated A-
- Vaulted Ceiling
- Breakfast Area or Nook
About This Floor Plan
The 2169 floorplan by Adams Homes is a well-designed and functional home layout that offers a comfortable living space for families. This floor plan maximizes the available space to provide a balance between openness and privacy.Featuring an inviting foyer that leads to a spacious family room, perfect for entertaining guests or spending quality time with loved ones. The adjacent dining area seamlessly connects to the well-appointed kitchen, complete with modern appliances, ample storage, and a convenient breakfast bar. Vaulted ceilings in the heart of the home give the home a luxurious and modern touch. The floorplan offers a peaceful retreat with its master suite, featuring a generous bedroom, two walk-in closets, and a luxurious en-suite bathroom. Additionally, there are three well-sized bedrooms on the opposite side of the home, providing plenty of space for family members or guests. The 2169 floorplan also includes a two-car garage and a large covered patio to experience the best of outdoor entertaining. With its thoughtful design and practical layout, the 2169 floorplan by Adams Homes is an excellent choice for those seeking a comfortable and functional home.
Sales Office
All tours are by appointment only. Please contact sales office to schedule.
Home Details
Home Type
- Single Family
HOA Fees
- $29 Monthly HOA Fees
Parking
- 2 Car Attached Garage
- Front Facing Garage
Taxes
- No Special Tax
Home Design
- New Construction
Interior Spaces
- 1-Story Property
- Vaulted Ceiling
- Recessed Lighting
- Living Room
- Dining Area
- Laundry Room
Kitchen
- Breakfast Area or Nook
- Eat-In Kitchen
- Breakfast Bar
- Dishwasher
Bedrooms and Bathrooms
- 4 Bedrooms
- Dual Closets
- Walk-In Closet
- 2 Full Bathrooms
- Primary bathroom on main floor
- Dual Vanity Sinks in Primary Bathroom
- Freestanding Bathtub
- Bathtub with Shower
Outdoor Features
- Covered Patio or Porch
Map
Other Plans in Hickory Ridge
About the Builder
- 1152 Tupelo Cir
- Hickory Ridge
- 386 Capps Rd
- 0 Capps Rd Unit MFRP4933020
- 2830 Laurel Ave
- 0 Oleander Dr Unit MFRT3514630
- 0 Oleander Dr Unit MFRT3544357
- 0 Oleander Dr Unit MFRTB8361554
- 0 Oleander Dr Unit MFRP4934522
- 0 Oleander Dr Unit MFRS5113301
- 0 Oleander Dr Unit MFRW7870820
- 0 Oleander Dr Unit 316111
- 0 Oleander Dr Unit MFRP4931519
- 0 Oleander Dr Unit 297215
- 0 Oleander Dr Unit MFRO6229434
- 0 Oleander Dr Unit R11083587
- 0 Oleander Dr Unit A11834091
- 0 Mammoth Grove Rd Unit 23745463
- 0 Mammoth Grove Rd Unit MFRP4935055
- 0 Mammoth Grove Rd Unit MFRP4935054
