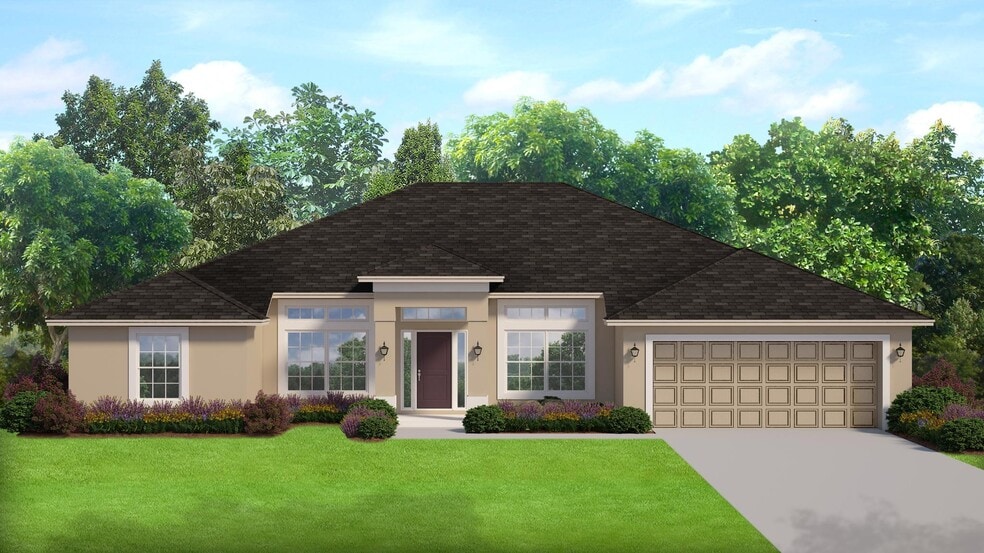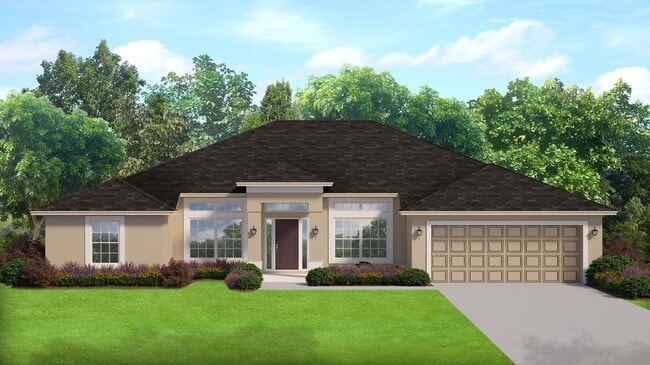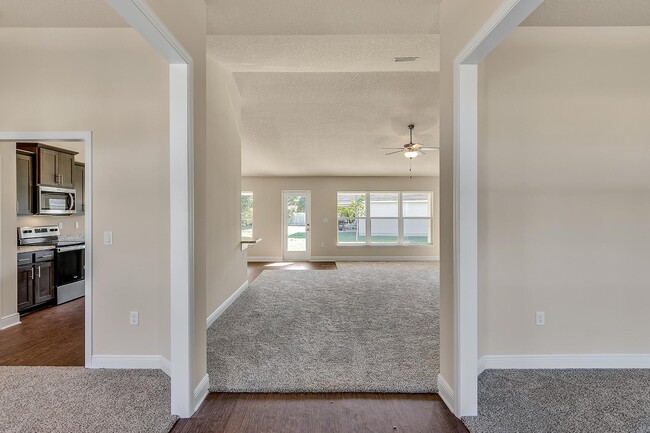
Highlights
- New Construction
- Primary Bedroom Suite
- Lawn
- Lincoln Avenue Academy Rated A-
- Vaulted Ceiling
- No HOA
About This Floor Plan
The 2169 floorplan by Adams Homes is a well-designed and functional home layout that offers a comfortable living space for families. This floor plan maximizes the available space to provide a balance between openness and privacy.Featuring an inviting foyer that leads to a spacious family room, perfect for entertaining guests or spending quality time with loved ones. The adjacent dining area seamlessly connects to the well-appointed kitchen, complete with modern appliances, ample storage, and a convenient breakfast bar. Vaulted ceilings in the heart of the home give the home a luxurious and modern touch. The floorplan offers a peaceful retreat with its master suite, featuring a generous bedroom, two walk-in closets, and a luxurious en-suite bathroom. Additionally, there are three well-sized bedrooms on the opposite side of the home, providing plenty of space for family members or guests. The 2169 floorplan also includes a two-car garage and a large covered patio to experience the best of outdoor entertaining. With its thoughtful design and practical layout, the 2169 floorplan by Adams Homes is an excellent choice for those seeking a comfortable and functional home.
Sales Office
All tours are by appointment only. Please contact sales office to schedule.
Home Details
Home Type
- Single Family
Parking
- 2 Car Attached Garage
- Front Facing Garage
Home Design
- New Construction
Interior Spaces
- 1-Story Property
- Vaulted Ceiling
- Formal Entry
- Family Room
- Living Room
- Formal Dining Room
Kitchen
- Breakfast Area or Nook
- Eat-In Kitchen
- Breakfast Bar
- Cooktop
- Built-In Range
- Built-In Microwave
- Dishwasher
- Kitchen Island
- Disposal
- Kitchen Fixtures
Bedrooms and Bathrooms
- 4 Bedrooms
- Primary Bedroom Suite
- Walk-In Closet
- 2 Full Bathrooms
- Primary bathroom on main floor
- Dual Vanity Sinks in Primary Bathroom
- Bathroom Fixtures
- Bathtub with Shower
Laundry
- Laundry Room
- Laundry on main level
- Washer and Dryer Hookup
Utilities
- Central Heating and Cooling System
- High Speed Internet
- Cable TV Available
Additional Features
- Covered Patio or Porch
- Lawn
Community Details
- No Home Owners Association
Map
Other Plans in The Reserve
About the Builder
- The Reserve
- 9220 Moore Rd
- 9431 Tom Costine Rd
- 540 Haynes Rd
- 8315 Tom Costine Rd
- 3207 Cypress Trails Dr
- 0 Highway 33 N Unit T3419447
- Fulton Meadows
- 0 Oakway Dr
- 5987 Teal Trail
- 5992 Teal Trail
- 5982 Cormorant Ct
- 5914 Cormorant Ct
- 5976 Cormorant Ct
- 5909 Cormorant Ct
- 5920 Cormorant Ct
- 5970 Cormorant Ct
- 5926 Cormorant Ct
- 5921 Cormorant Ct
- 5927 Cormorant Ct






