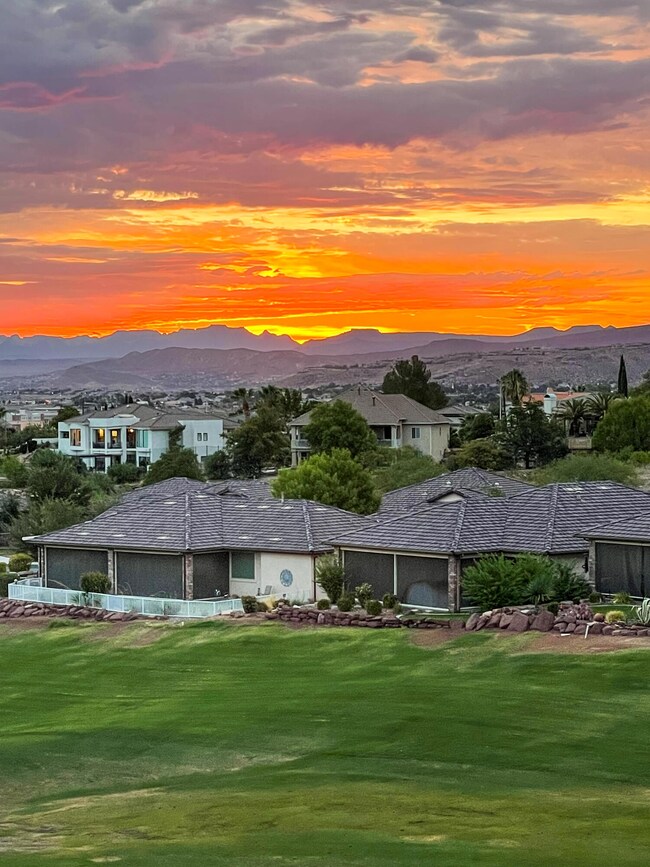2169 S Legacy Dr Saint George, UT 84770
Estimated payment $3,349/month
Highlights
- Mountain View
- Main Floor Primary Bedroom
- Heated Community Pool
- Vaulted Ceiling
- Hydromassage or Jetted Bathtub
- Den
About This Home
Former Model Home on Southgate Golf Course — Includes TWO LOT Parcels (SG-LY-5-99 & SG-LY-5-98)*Premium property w/unobstructed views of Red Mountains, Zion & City lights*Situated directly on the 13th Fairway & Green*Large picture windows & east-facing patios capture morning sun & provide shaded evenings*Move-in ready w/thoughtful upgrades* A/C 2022, Water Heater 2024*Walkout basement w/private entrance is perfect for an ADU or guest suite, offers flexible living options*Simply Safe Security System*Community amenities include indoor & outdoor pools, hot tub, clubhouse, fitness center, pickleball/tennis, yoga, game nights, aerobics, book club plus full yard maintenance*Easy living in a highly desirable golf course location*Rare opportunity — premium home + adjacent lot, all in one package!
Listing Agent
RED ROCK REAL ESTATE Brokerage Phone: 801-580-7500 License #5489671-SA Listed on: 09/16/2025

Home Details
Home Type
- Single Family
Est. Annual Taxes
- $1,555
Year Built
- Built in 2008
Lot Details
- 2,614 Sq Ft Lot
- Partially Fenced Property
- Landscaped
- Sprinkler System
- Zoning described as Residential, PUD
HOA Fees
- $320 Monthly HOA Fees
Parking
- Attached Garage
- Oversized Parking
Home Design
- Brick Exterior Construction
- Slab Foundation
- Tile Roof
- Stucco Exterior
Interior Spaces
- 2,606 Sq Ft Home
- 2-Story Property
- Vaulted Ceiling
- Ceiling Fan
- Double Pane Windows
- Den
- Mountain Views
Kitchen
- Free-Standing Range
- Range Hood
- Microwave
- Dishwasher
Bedrooms and Bathrooms
- 4 Bedrooms
- Primary Bedroom on Main
- Walk-In Closet
- 4 Bathrooms
- Hydromassage or Jetted Bathtub
- Bathtub With Separate Shower Stall
- Garden Bath
Laundry
- Dryer
- Washer
Basement
- Walk-Out Basement
- Basement Fills Entire Space Under The House
Outdoor Features
- Covered Deck
- Covered Patio or Porch
- Exterior Lighting
Additional Homes
- 1,289 SF Accessory Dwelling Unit
- Accessory Dwelling Unit (ADU)
- ADU includes 3 Bedrooms and 2 Bathrooms
Schools
- Bloomington Elementary School
- Dixie Middle School
- Dixie High School
Utilities
- Central Air
- Heating System Uses Natural Gas
- Smart Home Wiring
Listing and Financial Details
- Assessor Parcel Number SG-LY-5-99
Community Details
Overview
- Legacy Subdivision
Recreation
- Heated Community Pool
- Community Spa
Map
Home Values in the Area
Average Home Value in this Area
Tax History
| Year | Tax Paid | Tax Assessment Tax Assessment Total Assessment is a certain percentage of the fair market value that is determined by local assessors to be the total taxable value of land and additions on the property. | Land | Improvement |
|---|---|---|---|---|
| 2025 | $1,582 | $236,225 | $53,790 | $182,435 |
| 2023 | $1,677 | $250,525 | $52,250 | $198,275 |
| 2022 | $3,359 | $471,900 | $95,000 | $376,900 |
| 2021 | $3,060 | $352,700 | $80,000 | $272,700 |
| 2020 | $2,866 | $311,100 | $80,000 | $231,100 |
| 2019 | $2,882 | $305,600 | $80,000 | $225,600 |
| 2018 | $2,849 | $275,300 | $0 | $0 |
| 2017 | $2,874 | $277,800 | $0 | $0 |
| 2016 | $3,100 | $277,100 | $0 | $0 |
| 2015 | $3,083 | $264,400 | $0 | $0 |
| 2014 | $3,040 | $262,300 | $0 | $0 |
Property History
| Date | Event | Price | List to Sale | Price per Sq Ft |
|---|---|---|---|---|
| 09/30/2025 09/30/25 | Pending | -- | -- | -- |
| 09/16/2025 09/16/25 | For Sale | $550,000 | -- | $211 / Sq Ft |
Purchase History
| Date | Type | Sale Price | Title Company |
|---|---|---|---|
| Warranty Deed | -- | Southern Utah Title Company | |
| Interfamily Deed Transfer | -- | Creek Title Insurance Inc | |
| Interfamily Deed Transfer | -- | Deer Creek Title Insurance I | |
| Interfamily Deed Transfer | -- | Sun West Title | |
| Corporate Deed | -- | Dixie Title Co | |
| Quit Claim Deed | -- | Dixie Title Co |
Mortgage History
| Date | Status | Loan Amount | Loan Type |
|---|---|---|---|
| Open | $90,000 | New Conventional | |
| Previous Owner | $217,500 | New Conventional | |
| Previous Owner | $236,000 | Purchase Money Mortgage | |
| Previous Owner | $290,885 | Construction |
Source: Washington County Board of REALTORS®
MLS Number: 25-265113
APN: 0484959
- 767 W Uxbridge Dr
- 639 W Uxbridge Dr
- 646 W Verde Ridge Rd
- 697 W Windsor Dr
- 2661 Tonaquint Dr Unit 13
- 2661 Tonaquint Dr
- 2261 S Tonaquint Dr Unit 31
- 2244 Putters Cir
- 667 Lava Pointe Dr Unit 5
- 667 Lava Pointe Dr
- 667 Lava Point Drive Lot #5 Dr
- 728 W Sir Monte Dr
- 2159 Fairway Hills Dr Unit 40
- 2159 Fairway Hills Dr
- 2104 Fairway Hills Dr
- 1001 W Curly Hollow Dr Unit 78
- 1069 W Albertine Ln
- 989 W Dover Way
- 2150 Balboa Way Unit 9






