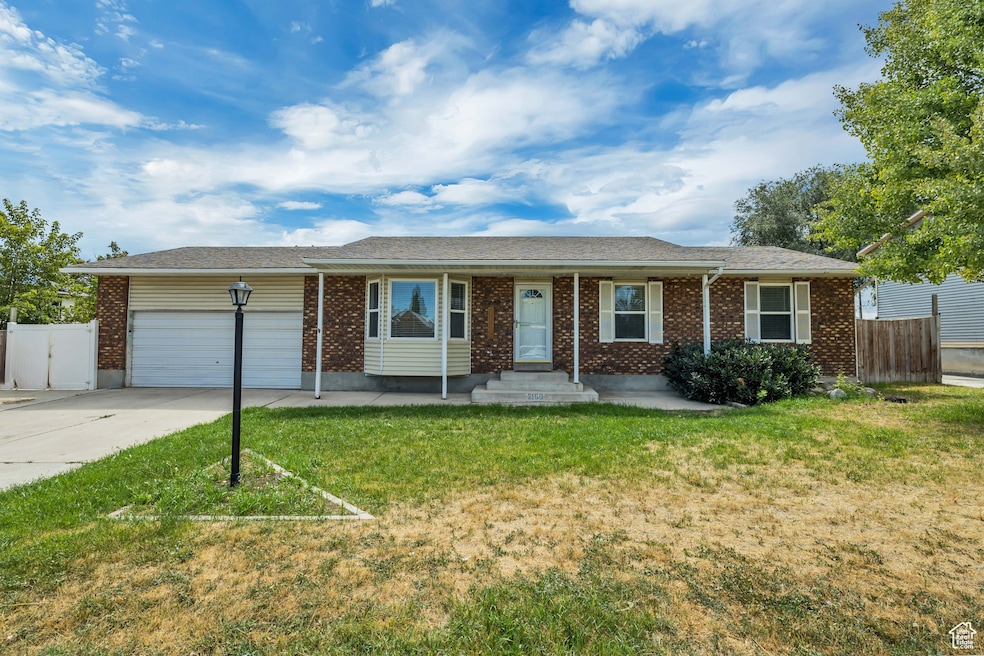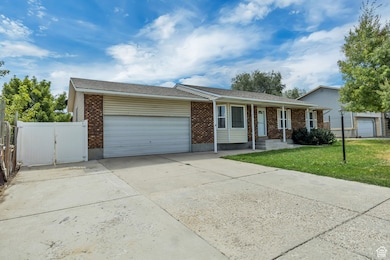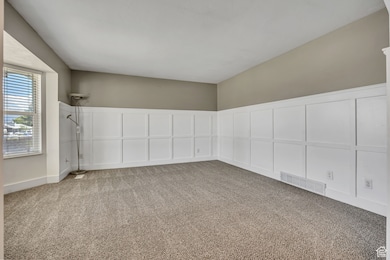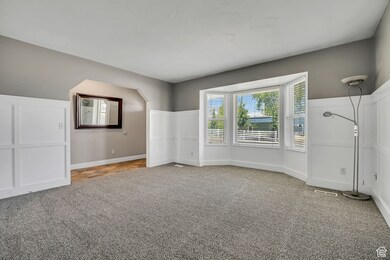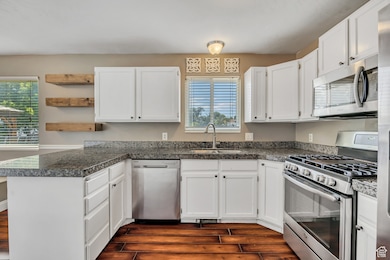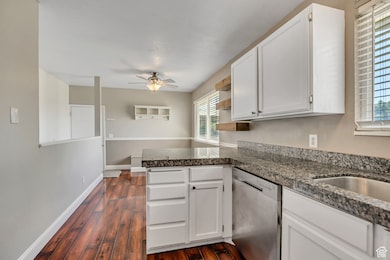2169 W 7600 S West Jordan, UT 84084
Estimated payment $3,038/month
Highlights
- Second Kitchen
- Mature Trees
- Granite Countertops
- Updated Kitchen
- Rambler Architecture
- No HOA
About This Home
This great rambler in West Jordan offers lovely features. Updated kitchen with granite countertops, built in bench, and new carpet throughout. Beautiful owner's suite complete with sliding door leading to a nicely sized bath and shower. Downstairs you'll find a huge family room, wet bar, and newly renovated bathroom. The backyard is fully fenced with a deck and gazebo, great outdoor space for entertaining. This home is situated near shopping, dining, movie theater, gym, and easy access to freeway. Walking distance to schools, parks, and library. Square footage figures are provided as a courtesy estimate only and were obtained from tax records. Buyer and buyer's agent are advised to obtain an independent measurement.
Home Details
Home Type
- Single Family
Est. Annual Taxes
- $2,534
Year Built
- Built in 1986
Lot Details
- 8,276 Sq Ft Lot
- Property is Fully Fenced
- Landscaped
- Sprinkler System
- Mature Trees
- Property is zoned Single-Family, 1108
Parking
- 2 Car Attached Garage
- 5 Open Parking Spaces
Home Design
- Rambler Architecture
- Brick Exterior Construction
Interior Spaces
- 2,416 Sq Ft Home
- 2-Story Property
- Wet Bar
- Ceiling Fan
- Double Pane Windows
- Blinds
- Smart Doorbell
- Basement Fills Entire Space Under The House
- Electric Dryer Hookup
Kitchen
- Updated Kitchen
- Second Kitchen
- Gas Oven
- Gas Range
- Range Hood
- Microwave
- Portable Dishwasher
- Granite Countertops
- Disposal
Flooring
- Carpet
- Laminate
- Tile
Bedrooms and Bathrooms
- 4 Bedrooms | 3 Main Level Bedrooms
Home Security
- Smart Thermostat
- Alarm System
- Storm Doors
Accessible Home Design
- Level Entry For Accessibility
Outdoor Features
- Gazebo
- Porch
Schools
- West Jordan Middle School
- West Jordan High School
Utilities
- Forced Air Heating and Cooling System
- Natural Gas Connected
Community Details
- No Home Owners Association
Listing and Financial Details
- Exclusions: Dryer, Washer
- Assessor Parcel Number 21-27-351-040
Map
Home Values in the Area
Average Home Value in this Area
Tax History
| Year | Tax Paid | Tax Assessment Tax Assessment Total Assessment is a certain percentage of the fair market value that is determined by local assessors to be the total taxable value of land and additions on the property. | Land | Improvement |
|---|---|---|---|---|
| 2025 | $2,535 | $517,200 | $139,500 | $377,700 |
| 2024 | $2,535 | $487,700 | $128,500 | $359,200 |
| 2023 | $2,535 | $459,600 | $123,500 | $336,100 |
| 2022 | $2,651 | $472,900 | $121,100 | $351,800 |
| 2021 | $2,282 | $370,600 | $93,000 | $277,600 |
| 2020 | $2,161 | $329,400 | $80,400 | $249,000 |
| 2019 | $2,006 | $299,800 | $80,400 | $219,400 |
| 2018 | $1,828 | $271,000 | $76,900 | $194,100 |
| 2017 | $1,702 | $251,200 | $76,900 | $174,300 |
| 2016 | $1,627 | $225,600 | $76,900 | $148,700 |
| 2015 | $1,663 | $224,800 | $82,000 | $142,800 |
| 2014 | $1,491 | $198,500 | $73,300 | $125,200 |
Property History
| Date | Event | Price | List to Sale | Price per Sq Ft |
|---|---|---|---|---|
| 10/27/2025 10/27/25 | Price Changed | $539,000 | -1.8% | $223 / Sq Ft |
| 08/31/2025 08/31/25 | For Sale | $549,000 | -- | $227 / Sq Ft |
Purchase History
| Date | Type | Sale Price | Title Company |
|---|---|---|---|
| Warranty Deed | -- | Inwest Title Srvs Slc | |
| Warranty Deed | -- | Metro National Title | |
| Warranty Deed | -- | Big Sky Title Ins Agcy | |
| Warranty Deed | -- | Inwest Title Services | |
| Warranty Deed | -- | Guardian Title |
Mortgage History
| Date | Status | Loan Amount | Loan Type |
|---|---|---|---|
| Open | $200,000 | New Conventional | |
| Previous Owner | $225,834 | FHA | |
| Previous Owner | $172,800 | New Conventional | |
| Previous Owner | $224,730 | VA | |
| Previous Owner | $126,100 | No Value Available |
Source: UtahRealEstate.com
MLS Number: 2108540
APN: 21-27-351-040-0000
- 2062 W 7705 S
- 7645 S 1960 W
- 2386 W 7680 S
- 1829 W 7600 S Unit G301
- 1829 W 7600 S Unit G303
- 7647 S 2500 W
- 1817 W 7600 S Unit I204
- 1801 W 7600 S Unit C201
- 1805 W 7600 S Unit D204
- 2510 W Jordan Meadows Ln
- 2573 Jordan Meadows Ln
- Tundra Plan at Hidden Cove
- Woodland Plan at Hidden Cove
- Grassland Plan at Hidden Cove
- Blossom Plan at Hidden Cove
- Redwood Plan at Hidden Cove
- Hickory Plan at Hidden Cove
- Meadow Plan at Hidden Cove
- Ash Plan at Hidden Cove
- Hazel Plan at Hidden Cove
- 2799 W 7550 S
- 6885 S Redwood Rd
- 7711 S 1240 W
- 1658 W 8430 S
- 8464 S 2700 W Unit 8464 S 2700 W
- 8524 S 2700 W
- 2812 W 8580 S
- 3448 W 8200 S
- 1004 W Tuscany View Rd
- 7716 S San Savino Way
- 7865 S Bingham Junction Blvd
- 6972 S River Reserve Ct
- 3283 W Jordan Line Pkwy
- 3354 W Jordan Line Pkwy
- 3361 W Jordan Line Pkwy
- 3851 W Cobble Ridge Dr
- 8018 S Main St
- 3818 W Castle Pines Way
- 7784 S Hansen St
- 8771 S Jordan Valley Way
