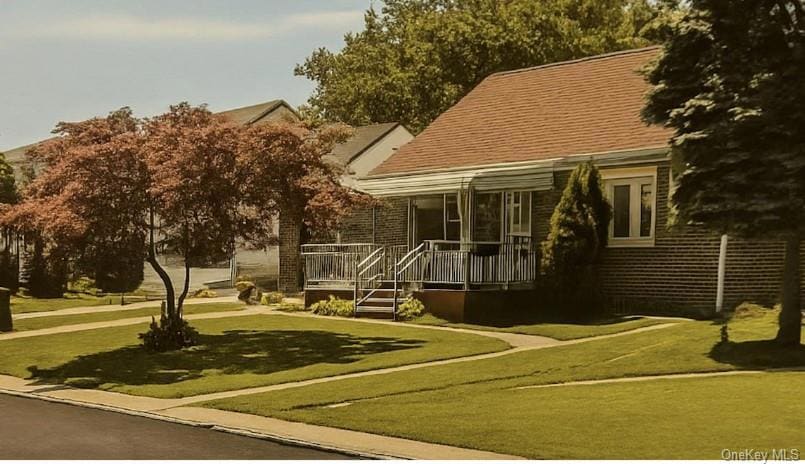217-24 121st Ave Jamaica, NY 11411
Cambria Heights NeighborhoodEstimated payment $4,557/month
Highlights
- Cape Cod Architecture
- Wood Flooring
- Eat-In Galley Kitchen
- Property is near public transit
- Main Floor Primary Bedroom
- Walk-In Closet
About This Home
Welcome to your next chapter in Cambria Heights — where comfort, style, and functionality
meet. This charming single-family home features 3 spacious bedrooms, 2 full bathrooms, and
hardwood floors throughout. A finished basement with a separate entrance offers the perfect
space for guests, a home office, or extended family.
Outside, enjoy a private driveway, 1-car garage, and a beautifully manicured lawn. A backyard
storage shed provides convenient space for tools and seasonal items, keeping your outdoor space
tidy and functional.
Perfectly located near the Cross Island and Belt Parkways and right on the Nassau County
border, this home offers exceptional commuter convenience. You're just minutes from local
transit and multiple LIRR stations — making travel into Manhattan or across Long Island simple
and stress-free.
Families will appreciate being close to top-rated schools, parks, and a wide variety of shopping
and dining options — all just moments from your front door.
Listing Agent
Pal Brothers Real Estate Corp Brokerage Phone: 516-254-7777 License #10401348478 Listed on: 11/15/2025
Open House Schedule
-
Saturday, November 15, 20252:30 am to 4:30 pm11/15/2025 2:30:00 AM +00:0011/15/2025 4:30:00 PM +00:00Open House — Saturday 2:30 PM – 4:30 PM Join us to tour this beautifully maintained 3-bed, 2-bath Cape in Cambria Heights! Features a finished walk-out lower level, private driveway with garage, and solar panels. Prime location near highways, transit, and shops — move-in ready and full of charm! Refreshments will be served!Add to Calendar
Home Details
Home Type
- Single Family
Est. Annual Taxes
- $6,044
Year Built
- Built in 1945
Lot Details
- 5,050 Sq Ft Lot
- Landscaped
- Garden
- Front Yard
Parking
- 1 Car Garage
- Garage Door Opener
- Driveway
- On-Street Parking
Home Design
- Cape Cod Architecture
- Brick Exterior Construction
Interior Spaces
- 1,500 Sq Ft Home
- 2-Story Property
- Recessed Lighting
- Wood Flooring
- Storm Doors
Kitchen
- Eat-In Galley Kitchen
- Gas Oven
- Gas Range
- Microwave
Bedrooms and Bathrooms
- 3 Bedrooms
- Primary Bedroom on Main
- En-Suite Primary Bedroom
- Walk-In Closet
- Bathroom on Main Level
- 2 Full Bathrooms
Finished Basement
- Walk-Out Basement
- Basement Fills Entire Space Under The House
Location
- Property is near public transit
- Property is near schools
- Property is near shops
Schools
- Ps 176 Cambria Heights Elementary School
- Queens United Middle School
- Cambria Heights Academy High School
Utilities
- Cooling System Mounted To A Wall/Window
- Heating System Uses Natural Gas
- Water Purifier is Owned
Map
Home Values in the Area
Average Home Value in this Area
Property History
| Date | Event | Price | List to Sale | Price per Sq Ft |
|---|---|---|---|---|
| 11/15/2025 11/15/25 | For Sale | $769,000 | -- | $513 / Sq Ft |
Source: OneKey® MLS
MLS Number: 932155
- 120-06 Springfield Blvd
- 11927 Springfield Blvd
- 120-60 200th St
- 120-46 199th St
- 218-11 119th Ave
- 21827 130th Ave
- 11845 218th St
- 118-55 204th St
- 122-52 Springfield Blvd
- 121-16 198th St
- 11827 219th St
- 22014 130th Ave
- 22014 130th Ave
- 11839 205th St
- 200-19 119th Ave
- 118-28 204th St
- 11815 Springfield Blvd
- 21818 118th Ave
- 121-17 196th St
- 130-25 217th St
- 118-38 219th St Unit 2
- 11924 199th St
- 19441 Nashville Blvd Unit 1
- 19703 120th Ave
- 117-01 201 Place
- 11579 219th St Unit 1L
- 115-29 198th St Unit 1st Floor
- 194-44 115th Dr Unit 1
- 13177 228th St
- 21038 Nashville Blvd
- 13322 228th St
- 120-09 Farmers Blvd Unit Apartment
- 19127 116th Ave
- 11342 208th St
- 180 180th St Unit 180 street 11434
- 11325 Francis Lewis Blvd
- 190-18 114th Dr Unit 2
- 11460 226th St Unit 1
- 133-22 Laurelton Pkwy
- 111-15 205th St

