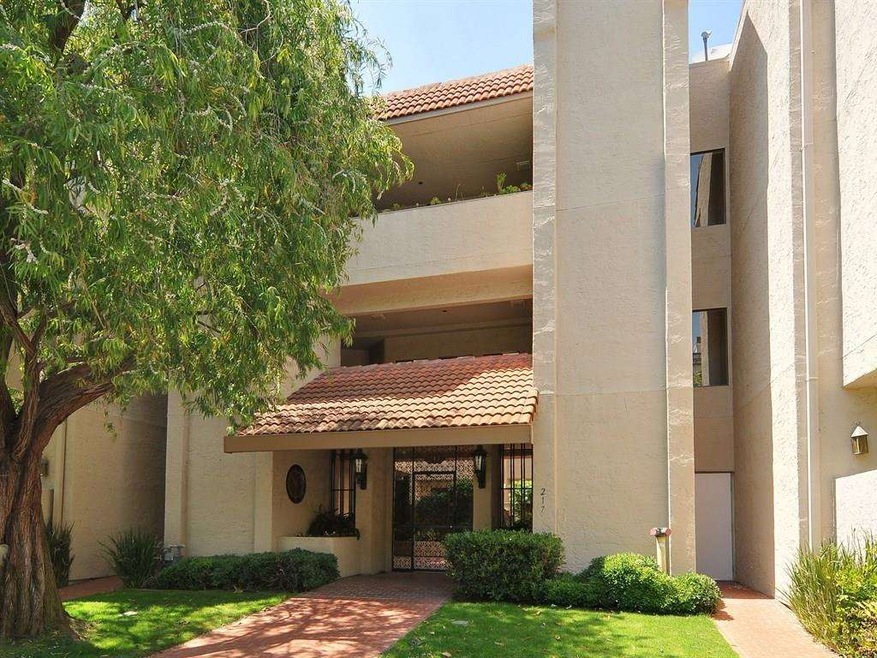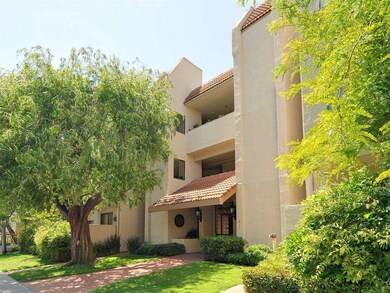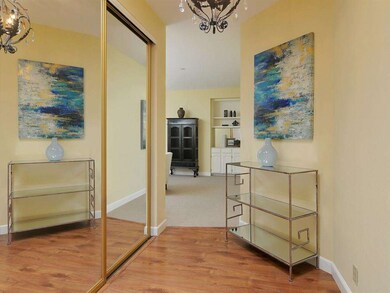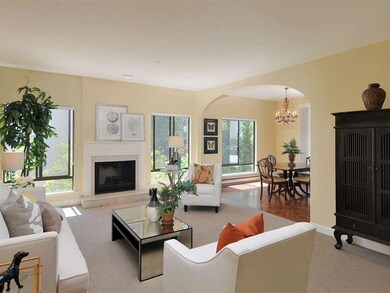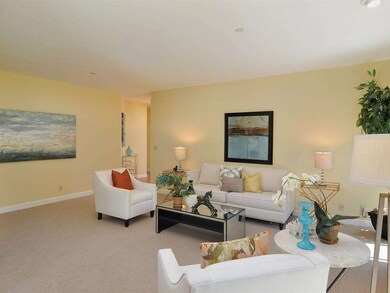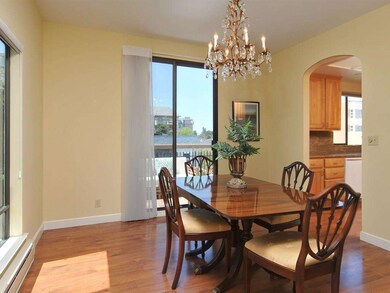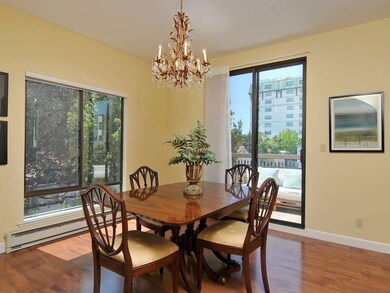
217 8th Ave Unit 305 San Mateo, CA 94401
Downtown San Mateo NeighborhoodHighlights
- Rooftop Deck
- Gated Community
- Vaulted Ceiling
- Borel Middle School Rated A-
- 0.39 Acre Lot
- 4-minute walk to San Mateo Central Park
About This Home
As of July 2022This elegant top-floor, sunny, spacious 2 bedroom, 2 bath condominium is located just blocks from downtown San Mateo in the prestigious Central Park neighborhood. Spacious living room with fireplace and vaulted ceilings, Master suite with high ceilings, updated bathrooms, multiple skylights, dining room with sliding doors opening to a wonderful balcony/deck area, new carpet, hardwood floors,secured garage, extra storage and a rooftop barbecue area,elevator. Pet friendly building! This is a true gem!
Last Agent to Sell the Property
Erika Demma
Coldwell Banker Realty License #01230766 Listed on: 05/18/2016

Last Buyer's Agent
Cheryl Price
Compass License #00521033

Property Details
Home Type
- Condominium
Est. Annual Taxes
- $13,849
Year Built
- Built in 1981
Parking
- Subterranean Parking
- Garage Door Opener
- Electric Gate
Interior Spaces
- 1,200 Sq Ft Home
- 1-Story Property
- Wet Bar
- Vaulted Ceiling
- Skylights
- Wood Burning Fireplace
- Formal Entry
- Formal Dining Room
- Security Gate
- Washer and Dryer
Kitchen
- Built-In Oven
- Electric Cooktop
- Dishwasher
- Disposal
Flooring
- Wood
- Carpet
- Tile
Bedrooms and Bathrooms
- 2 Bedrooms
- Remodeled Bathroom
- 2 Full Bathrooms
- Bathtub with Shower
- Bathtub Includes Tile Surround
- Walk-in Shower
Outdoor Features
- Balcony
- Barbecue Area
Utilities
- Forced Air Heating System
- Separate Meters
Listing and Financial Details
- Assessor Parcel Number 107-940-170
Community Details
Overview
- Property has a Home Owners Association
- Association fees include common area electricity, exterior painting, fencing, garbage, gas, hot water, insurance - common area, landscaping / gardening, maintenance - common area, management fee, reserves, roof, water / sewer
- Central Park Court Association
- Built by Central Park Court HOA
- Rental Restrictions
Amenities
- Rooftop Deck
- Trash Chute
- Elevator
- Community Storage Space
Pet Policy
- Limit on the number of pets
- Dogs and Cats Allowed
Security
- Gated Community
Ownership History
Purchase Details
Home Financials for this Owner
Home Financials are based on the most recent Mortgage that was taken out on this home.Purchase Details
Home Financials for this Owner
Home Financials are based on the most recent Mortgage that was taken out on this home.Purchase Details
Home Financials for this Owner
Home Financials are based on the most recent Mortgage that was taken out on this home.Purchase Details
Home Financials for this Owner
Home Financials are based on the most recent Mortgage that was taken out on this home.Purchase Details
Home Financials for this Owner
Home Financials are based on the most recent Mortgage that was taken out on this home.Purchase Details
Purchase Details
Home Financials for this Owner
Home Financials are based on the most recent Mortgage that was taken out on this home.Similar Homes in San Mateo, CA
Home Values in the Area
Average Home Value in this Area
Purchase History
| Date | Type | Sale Price | Title Company |
|---|---|---|---|
| Quit Claim Deed | -- | Fidelity National Title | |
| Grant Deed | $1,155,000 | Fidelity National Title | |
| Grant Deed | $1,050,000 | Fidelity National Title Co | |
| Interfamily Deed Transfer | -- | North American Title Company | |
| Interfamily Deed Transfer | -- | North American Title Company | |
| Interfamily Deed Transfer | -- | North American Title | |
| Interfamily Deed Transfer | -- | North Amer Title | |
| Interfamily Deed Transfer | -- | -- | |
| Grant Deed | $254,000 | First American Title Co |
Mortgage History
| Date | Status | Loan Amount | Loan Type |
|---|---|---|---|
| Open | $455,000 | New Conventional | |
| Previous Owner | $154,500 | New Conventional | |
| Previous Owner | $166,000 | Unknown | |
| Previous Owner | $50,000 | Credit Line Revolving | |
| Previous Owner | $180,000 | Purchase Money Mortgage | |
| Previous Owner | $190,500 | Purchase Money Mortgage |
Property History
| Date | Event | Price | Change | Sq Ft Price |
|---|---|---|---|---|
| 07/25/2022 07/25/22 | Sold | $1,155,000 | +15.6% | $963 / Sq Ft |
| 06/14/2022 06/14/22 | Pending | -- | -- | -- |
| 05/31/2022 05/31/22 | For Sale | $999,000 | -4.9% | $833 / Sq Ft |
| 05/27/2016 05/27/16 | Sold | $1,050,000 | +31.4% | $875 / Sq Ft |
| 05/22/2016 05/22/16 | Pending | -- | -- | -- |
| 05/18/2016 05/18/16 | For Sale | $799,000 | -- | $666 / Sq Ft |
Tax History Compared to Growth
Tax History
| Year | Tax Paid | Tax Assessment Tax Assessment Total Assessment is a certain percentage of the fair market value that is determined by local assessors to be the total taxable value of land and additions on the property. | Land | Improvement |
|---|---|---|---|---|
| 2025 | $13,849 | $900,000 | $269,500 | $630,500 |
| 2023 | $13,849 | $1,105,000 | $331,500 | $773,500 |
| 2022 | $12,622 | $970,549 | $477,931 | $492,618 |
| 2021 | $12,137 | $951,519 | $468,560 | $482,959 |
| 2020 | $11,525 | $941,763 | $463,756 | $478,007 |
| 2019 | $11,156 | $923,298 | $454,663 | $468,635 |
| 2018 | $10,898 | $905,196 | $445,749 | $459,447 |
| 2017 | $10,682 | $887,448 | $437,009 | $450,439 |
| 2016 | $4,593 | $342,590 | $102,773 | $239,817 |
| 2015 | $4,456 | $337,445 | $101,230 | $236,215 |
| 2014 | $4,352 | $330,836 | $99,248 | $231,588 |
Agents Affiliated with this Home
-
C
Seller's Agent in 2022
Cheryl Bower
Compass
-

Buyer's Agent in 2022
Sydney Huang
Favorite Properties
(925) 389-1968
1 in this area
18 Total Sales
-
E
Seller's Agent in 2016
Erika Demma
Coldwell Banker Realty
-
C
Buyer's Agent in 2016
Cheryl Price
Compass
Map
Source: MLSListings
MLS Number: ML81586328
APN: 107-940-170
- 222 8th Ave Unit 302
- 821 Laurel Ave Unit 7
- 225 9th Ave Unit 105
- 710 Laurel Ave
- 601 Laurel Ave Unit 907
- 555 Laurel Ave Unit 314
- 555 Laurel Ave Unit 330
- 138 Rosewood Dr
- 128 Rosewood Dr
- 118 Rosewood Dr
- 1002 S Delaware St Unit S
- 1107 Palm Ave
- 6 Avila Rd
- 728 10th Ave
- 33 Seville Way
- 908 S Grant St Unit S
- 20 W 3rd Ave Unit 202
- 40 W 3rd Ave Unit 603
- 111 W 3rd Ave Unit 306
- 706 S Humboldt St
