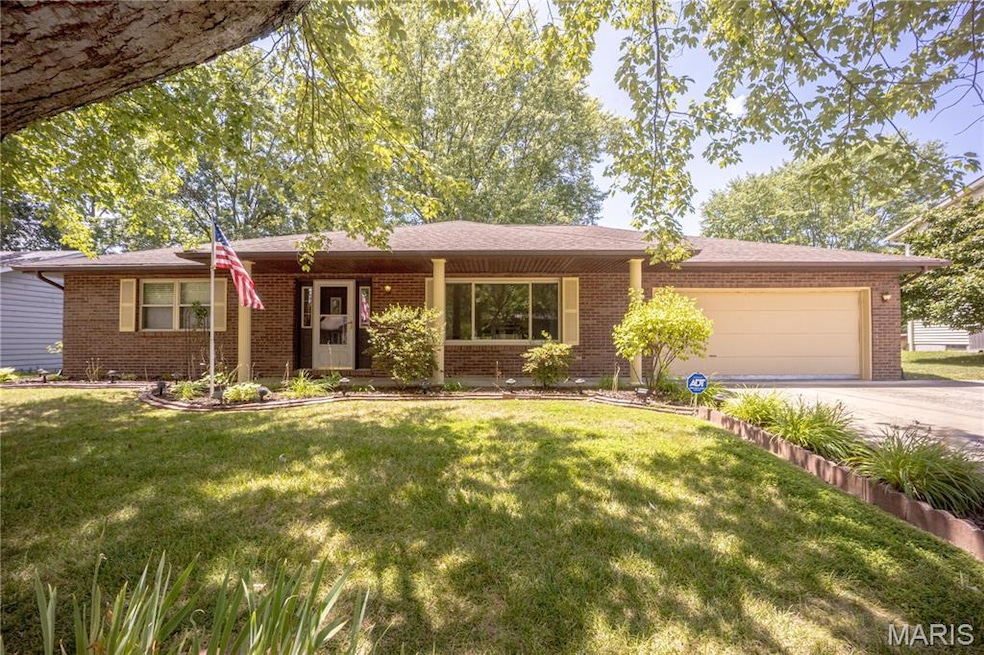
217 Adam Dr Swansea, IL 62226
Estimated payment $1,925/month
Highlights
- Hot Property
- No HOA
- Attic Fan
- Traditional Architecture
- 1-Story Property
- Forced Air Heating and Cooling System
About This Home
Beautiful, well-maintained 3-bedroom, 2-bathroom ranch-style home offering approximately 2,268 square feet on a 0.27-acre lot. The home's inviting foyer opens to a spacious living room that leads into a large dining area, ideal for hosting dinners. The updated kitchen features quartz countertops, tile backsplash, and all necessary appliances, with ample space for a breakfast table.
Down the hall, the primary suite includes a full en-suite bathroom, accompanied by two additional bedrooms sharing another full bath. A cozy family room with a propane fireplace opens to a large all-seasons room filled with natural light, tiled floors, and views of the beautifully fenced backyard. The backyard is an outdoor oasis with a deck under a gazebo, perfect for relaxation.
Additional features include a partial basement with an egress window offering extra storage, an oversized finished 2-car garage, an attic fan, and a 3-car driveway. Built in 1986, this home combines comfortable living with practical upgrades.
Home Details
Home Type
- Single Family
Est. Annual Taxes
- $5,431
Year Built
- Built in 1986
Lot Details
- 0.27 Acre Lot
- Lot Dimensions are 90 x 130
Parking
- 2 Car Garage
Home Design
- Traditional Architecture
- Brick Exterior Construction
Interior Spaces
- 2,268 Sq Ft Home
- 1-Story Property
- Ceiling Fan
- Family Room with Fireplace
- Unfinished Basement
- Partial Basement
- Attic Fan
Bedrooms and Bathrooms
- 3 Bedrooms
- 2 Full Bathrooms
Schools
- High Mount Dist 116 Elementary And Middle School
- Belleville High School-East
Utilities
- Forced Air Heating and Cooling System
- No Utilities
Community Details
- No Home Owners Association
Listing and Financial Details
- Assessor Parcel Number 08-15.0-210-005
Map
Home Values in the Area
Average Home Value in this Area
Tax History
| Year | Tax Paid | Tax Assessment Tax Assessment Total Assessment is a certain percentage of the fair market value that is determined by local assessors to be the total taxable value of land and additions on the property. | Land | Improvement |
|---|---|---|---|---|
| 2023 | $5,431 | $69,514 | $9,531 | $59,983 |
| 2022 | $5,079 | $63,309 | $8,680 | $54,629 |
| 2021 | $4,964 | $60,711 | $8,324 | $52,387 |
| 2020 | $4,765 | $56,540 | $7,752 | $48,788 |
| 2019 | $4,797 | $58,616 | $8,464 | $50,152 |
| 2018 | $4,786 | $57,120 | $8,248 | $48,872 |
| 2017 | $2,339 | $55,600 | $8,029 | $47,571 |
| 2016 | $4,650 | $53,683 | $7,752 | $45,931 |
| 2014 | $2,039 | $54,579 | $10,707 | $43,872 |
| 2013 | $3,944 | $54,579 | $10,707 | $43,872 |
Property History
| Date | Event | Price | Change | Sq Ft Price |
|---|---|---|---|---|
| 08/14/2025 08/14/25 | Price Changed | $270,000 | -1.8% | $119 / Sq Ft |
| 07/31/2025 07/31/25 | Price Changed | $275,000 | -1.8% | $121 / Sq Ft |
| 07/24/2025 07/24/25 | For Sale | $280,000 | -- | $123 / Sq Ft |
Purchase History
| Date | Type | Sale Price | Title Company |
|---|---|---|---|
| Trustee Deed | $270,000 | Town & Country Title | |
| Trustee Deed | -- | None Available | |
| Deed | $101,000 | -- |
Mortgage History
| Date | Status | Loan Amount | Loan Type |
|---|---|---|---|
| Previous Owner | $108,000 | New Conventional | |
| Previous Owner | $123,175 | Unknown | |
| Previous Owner | $129,000 | Unknown | |
| Previous Owner | $55,000 | Credit Line Revolving | |
| Previous Owner | $90,074 | Unknown |
Similar Homes in the area
Source: MARIS MLS
MLS Number: MIS25050830
APN: 08-15.0-210-005
- 117 Timber Dr
- 9 Brian Dr
- 14 Timber Waters Ct
- 104 Britanna Dr
- 1 Lake Lorraine Dr
- 212 Castellano Dr
- 0 Smelting Works Rd
- 1421 Orchard St
- 9 Lake Christine Dr
- 227 Parkway Dr
- 1519 Lebanon Ave
- 141 Sunny Slope Dr
- 1318 Lebanon Ave
- 1933 N Charles St
- 1649 N Church St
- 811 Dewey St
- 809 Dewey St
- 1621 La Salle St
- 1518 William Ln
- 105 Whiteside Dr
- 1671 Shadow Ridge Ct
- 2001 La Salle St
- 101 Glencoe Dr
- 1908 Muren Blvd Unit 6
- 1151 Roger Ave
- 2213 Rockwood Dr
- 1456 Wisteria Ct
- 223 Anderson Ln Unit G
- 215-223 Anderson Ln
- 3735 Round Hill Rd
- 2416 Patrick Dr
- 535 Williamsburg Dr
- 101 Adeline Dr
- 1750 Stevens St
- 208 E Main St Unit 320
- 3241 Tanglebrook Dr
- 225 S Charles St Unit 1
- 731 Country Meadow Ln
- 213 E Garfield St Unit B
- 201 E Garfield St Unit B






