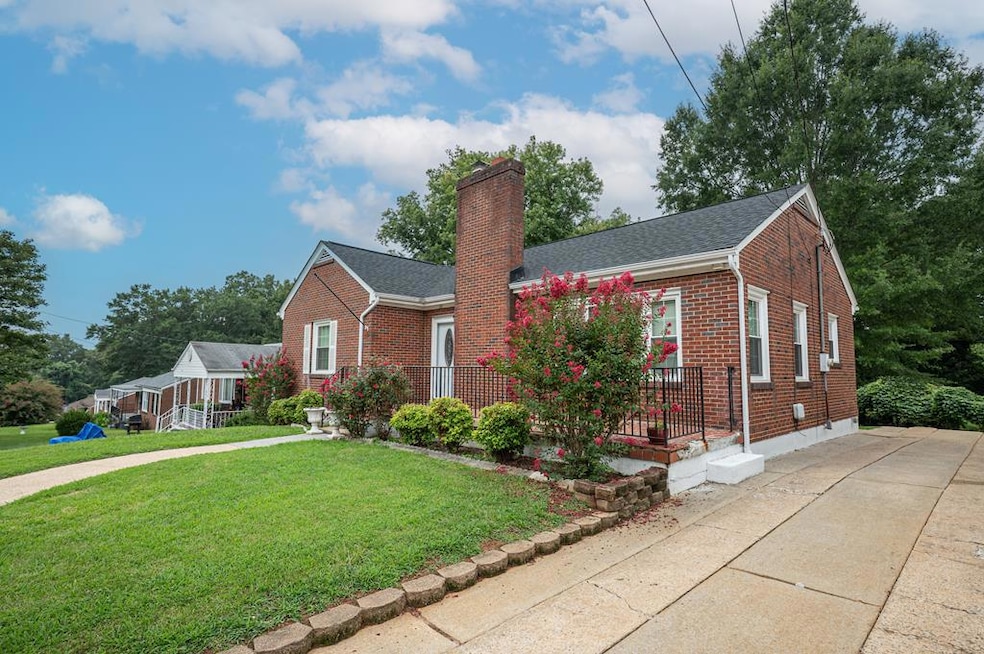
217 Arnett Blvd Danville, VA 24540
Estimated payment $1,148/month
Highlights
- Very Popular Property
- Ranch Style House
- Home Office
- New Roof
- Wood Flooring
- Separate Outdoor Workshop
About This Home
MOVE-IN-READY home with possibilities! 3br/2ba home on Arnett, convenient location to restaurants, shops, businesses, as well as the Riverwalk, Farmer's Market, upcoming White Mill whitewater rafting and state of the art park! This home features beautiful hardwood floors, oak cabinetry, smooth ceilings, SPACIOUS master bedroom with cedar closets, porcelain tile kitchen with gas stove & pantry (stove & fridge convey), open living room & designated dining room, NEW ROOF, replacement windows, paved private driveway (extends into backyard) roomy front lanai / porch. Unfinished basement with plenty of headroom, workshop / workbench, shelving, and a FULL BATHROOM with walk-in shower, would be nice family room, extra bedroom, or In-Law quarters. Level and deep backyard with outbuilding.
Listing Agent
JEFF DAVIS & ASSOCIATES, LLC Brokerage Phone: 4347927653 License #0225216818 Listed on: 08/08/2025
Home Details
Home Type
- Single Family
Est. Annual Taxes
- $636
Year Built
- Built in 1954
Lot Details
- 9,178 Sq Ft Lot
- Level Lot
- Property is zoned OTR
Home Design
- Ranch Style House
- New Roof
- Brick Exterior Construction
- Composition Roof
Interior Spaces
- Ceiling Fan
- Fireplace
- Thermal Windows
- Home Office
- Storage Room
- Gas Range
Flooring
- Wood
- Tile
Bedrooms and Bathrooms
- 3 Bedrooms
- 2 Full Bathrooms
Laundry
- Dryer
- Washer
Unfinished Basement
- Basement Fills Entire Space Under The House
- Interior Basement Entry
- Laundry in Basement
Parking
- No Garage
- Driveway
Outdoor Features
- Patio
- Separate Outdoor Workshop
- Outbuilding
- Front Porch
Schools
- Woodberry Hills Elementary School
- Westwood Middle School
- GWHS High School
Utilities
- Central Air
- Heating System Uses Natural Gas
- Furnace
Listing and Financial Details
- Assessor Parcel Number 03239
Map
Home Values in the Area
Average Home Value in this Area
Tax History
| Year | Tax Paid | Tax Assessment Tax Assessment Total Assessment is a certain percentage of the fair market value that is determined by local assessors to be the total taxable value of land and additions on the property. | Land | Improvement |
|---|---|---|---|---|
| 2024 | $678 | $81,700 | $6,000 | $75,700 |
| 2023 | $592 | $70,500 | $6,000 | $64,500 |
| 2022 | $592 | $70,500 | $6,000 | $64,500 |
| 2021 | $578 | $68,800 | $6,000 | $62,800 |
| 2020 | $578 | $68,800 | $6,000 | $62,800 |
| 2019 | $612 | $72,900 | $6,000 | $66,900 |
| 2018 | $583 | $72,900 | $6,000 | $66,900 |
| 2017 | $586 | $73,200 | $6,000 | $67,200 |
| 2016 | $534 | $73,200 | $6,000 | $67,200 |
| 2015 | $548 | $75,000 | $6,000 | $69,000 |
| 2014 | $548 | $75,000 | $6,000 | $69,000 |
Property History
| Date | Event | Price | Change | Sq Ft Price |
|---|---|---|---|---|
| 08/08/2025 08/08/25 | For Sale | $199,900 | -- | $157 / Sq Ft |
Purchase History
| Date | Type | Sale Price | Title Company |
|---|---|---|---|
| Interfamily Deed Transfer | -- | None Available |
Mortgage History
| Date | Status | Loan Amount | Loan Type |
|---|---|---|---|
| Closed | $60,976 | Stand Alone Second | |
| Closed | $15,244 | Stand Alone Second |
Similar Homes in Danville, VA
Source: Dan River Region Association of REALTORS®
MLS Number: 74661
APN: 03239
- 516 3rd St
- 1404 Washington St
- 424 Memorial Dr
- 128 Northwest Blvd
- 533-535 Main St
- 195 Hamlin Ave
- 818 Noble Ave
- 227 Lynn St
- 501-539 Craghead St
- 601 Bridge St
- 223 Parkland Dr
- 153 Holbrook Ave Unit 153.5
- 121 Mount Vernon Ave Unit 121 Mt. Vernon
- 340 E Franklin Turnpike
- 150 Marshall Terrace
- 902 Cole St
- 308 Montague St
- 480 W Main St
- 386 Juless St Unit 388
- 33 Garland St






