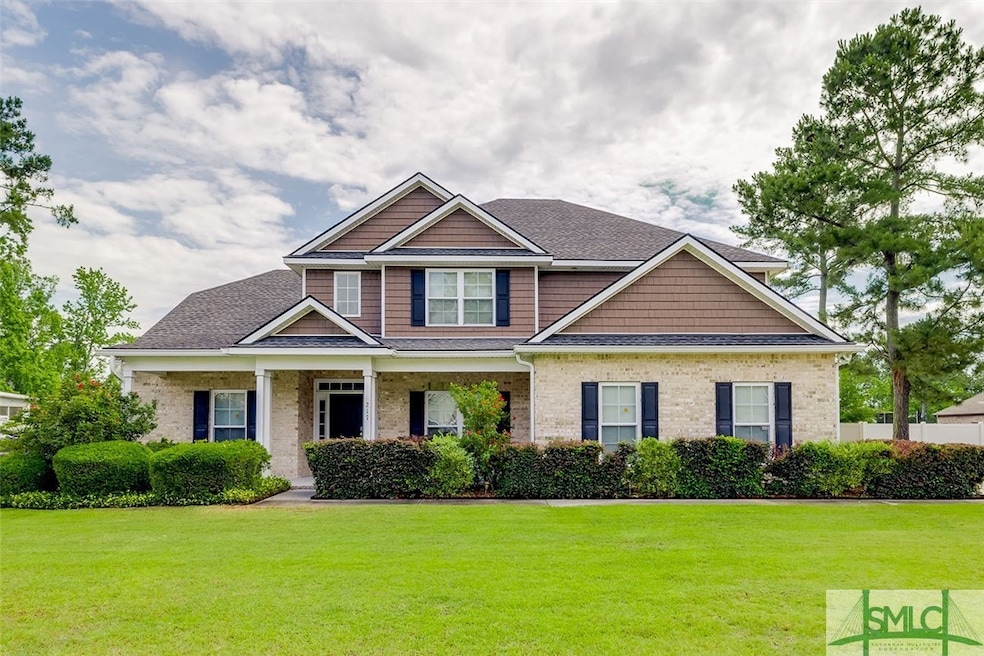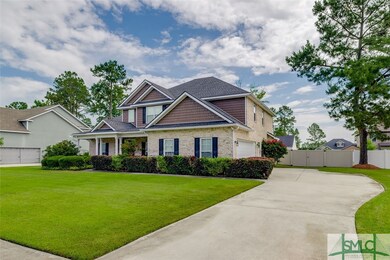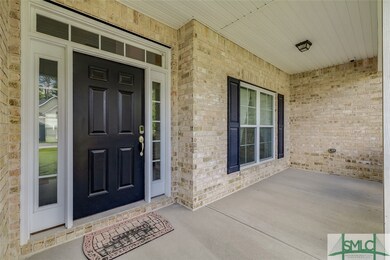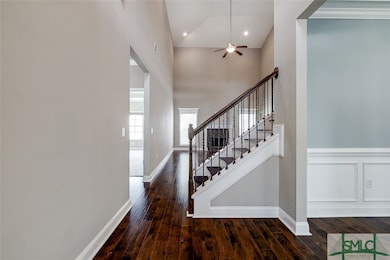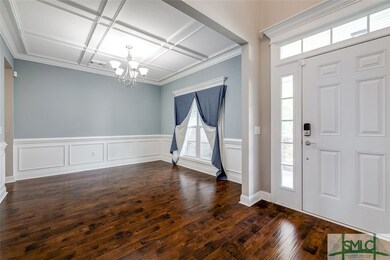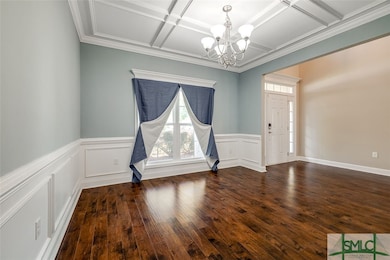217 Blandford Way Rincon, GA 31326
Estimated payment $3,086/month
Highlights
- Vaulted Ceiling
- Traditional Architecture
- 2 Fireplaces
- Rincon Elementary School Rated A-
- Main Floor Primary Bedroom
- Screened Porch
About This Home
Must see All brick, Custom built home. Offers everything you will need on a beautiful lot in Blandford Crossing. Be prepared to be amazed by the two story vaulted living room with fireplace. Separate dining room. Gorgeous kitchen open to a great room with fireplace and breakfast room. Primary suite offers double vanities, soaking tub, separate shower, and custom wood shelving in the walk-in closet. Upstairs you will find three bedrooms, a jack-and-jill bath PLUS a media/rec room. Lots of detail in the home. Front porch, Back screened porch, 10 x 10 storage building, side load garage. Direct connect for generator. Minutes from I 95 and shopping.
Home Details
Home Type
- Single Family
Est. Annual Taxes
- $4,600
Year Built
- Built in 2016
Lot Details
- 0.32 Acre Lot
- Fenced Yard
- Wood Fence
HOA Fees
- $63 Monthly HOA Fees
Parking
- 2 Car Garage
- Garage Door Opener
Home Design
- Traditional Architecture
- Brick Exterior Construction
- Asphalt Roof
Interior Spaces
- 3,035 Sq Ft Home
- 2-Story Property
- Vaulted Ceiling
- 2 Fireplaces
- Ventless Fireplace
- Gas Fireplace
- Double Pane Windows
- Screened Porch
- Pull Down Stairs to Attic
Kitchen
- Breakfast Area or Nook
- Self-Cleaning Oven
- Range
- Microwave
- Dishwasher
Bedrooms and Bathrooms
- 4 Bedrooms
- Primary Bedroom on Main
- Double Vanity
- Soaking Tub
- Garden Bath
- Separate Shower
Laundry
- Laundry Room
- Washer and Dryer Hookup
Eco-Friendly Details
- Energy-Efficient Windows
Schools
- Blandford Elementary School
- Effingham Middle School
- Effingham High School
Utilities
- Cooling Available
- Heat Pump System
- Underground Utilities
- Electric Water Heater
- Cable TV Available
Listing and Financial Details
- Tax Lot 55
- Assessor Parcel Number 0414A-00000-055-000
Community Details
Overview
- Blandford Cs Homeowners Association, Phone Number (912) 687-3939
- Blandford Crossing Subdivision
Recreation
- Community Pool
Map
Home Values in the Area
Average Home Value in this Area
Tax History
| Year | Tax Paid | Tax Assessment Tax Assessment Total Assessment is a certain percentage of the fair market value that is determined by local assessors to be the total taxable value of land and additions on the property. | Land | Improvement |
|---|---|---|---|---|
| 2024 | $4,600 | $198,934 | $22,800 | $176,134 |
| 2023 | $3,789 | $168,367 | $22,000 | $146,367 |
| 2022 | $4,354 | $152,532 | $19,000 | $133,532 |
| 2021 | $4,266 | $144,828 | $16,000 | $128,828 |
| 2020 | $3,974 | $134,076 | $16,000 | $118,076 |
| 2019 | $3,671 | $122,786 | $16,000 | $106,786 |
| 2018 | $3,443 | $113,288 | $14,400 | $98,888 |
| 2017 | $3,020 | $102,532 | $13,000 | $89,532 |
| 2016 | $4,062 | $134,853 | $12,800 | $122,053 |
| 2015 | -- | $12,720 | $12,720 | $0 |
| 2014 | -- | $11,000 | $11,000 | $0 |
| 2013 | -- | $2,000 | $2,000 | $0 |
Property History
| Date | Event | Price | List to Sale | Price per Sq Ft | Prior Sale |
|---|---|---|---|---|---|
| 06/04/2025 06/04/25 | Price Changed | $497,999 | -2.4% | $164 / Sq Ft | |
| 05/09/2025 05/09/25 | For Sale | $510,000 | +29.6% | $168 / Sq Ft | |
| 05/20/2022 05/20/22 | Sold | $393,400 | 0.0% | $130 / Sq Ft | View Prior Sale |
| 05/11/2022 05/11/22 | Pending | -- | -- | -- | |
| 05/11/2022 05/11/22 | For Sale | $393,400 | +55.6% | $130 / Sq Ft | |
| 09/29/2016 09/29/16 | Sold | $252,800 | -8.1% | $95 / Sq Ft | View Prior Sale |
| 09/28/2016 09/28/16 | Pending | -- | -- | -- | |
| 04/12/2016 04/12/16 | For Sale | $275,000 | -- | $103 / Sq Ft |
Purchase History
| Date | Type | Sale Price | Title Company |
|---|---|---|---|
| Warranty Deed | $252,800 | -- | |
| Warranty Deed | $29,500 | -- | |
| Warranty Deed | $110,000 | -- | |
| Warranty Deed | $700,000 | -- | |
| Deed | -- | -- | |
| Deed | -- | -- | |
| Deed | -- | -- |
Mortgage History
| Date | Status | Loan Amount | Loan Type |
|---|---|---|---|
| Open | $200,000 | New Conventional |
Source: Savannah Multi-List Corporation
MLS Number: SA330728
APN: 0414A-00000-055-000
- 100 Cravey Ln
- 0 Blandford Rd Unit 10490187
- 0 Blandford Rd Unit 328324
- 223 Blandford Crossing
- 128 Aquaduct Dr
- 100 Saratoga Dr
- 111 Oaklawn Dr
- 168 Sherwood Rd
- 106 Meadowlands Dr
- 0 Scott Ave Unit 10569159
- 0 Scott Ave Unit SA334911
- 194 Gavin Way
- 230 Sterling Dr
- 208 Crooked Oaks Dr
- 121 N Howard Ave
- 200 Crooked Oaks Dr
- 0 Cricket Ln Unit 10487236
- 0 Cricket Ln Unit 327918
- 0 Mccall Rd Unit 10433840
- 0 Mccall Rd Unit 321088
- 102 Sinclair Way
- 105 Sherwood Ct Unit 7
- 105 Sherwood Ct Unit 2
- 227 Sterling Dr
- 112 Bellevue Blvd
- 219 Haisley Run
- 617 Towne Park Dr W
- 105 Lisa St
- 103 Town Park Dr
- 1960 Goshen Rd
- 420 Roberts Way
- 142 Goshen Rd
- 142 Goshen Rd Unit 13 Goshen
- 142 Goshen Rd Unit 4 Goshen
- 161 Barfield Way
- 419 Flint Dr
- 106 Windcrest Dr
- 408 Sea Breeze Dr
- 415 Sea Breeze Dr
- 620 Tradewinds Loop
