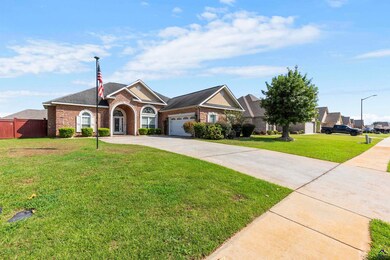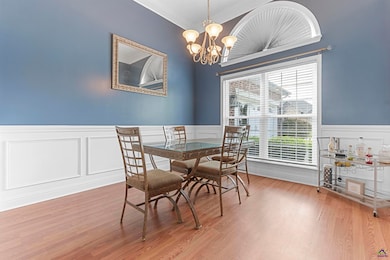Estimated payment $2,039/month
Total Views
12,064
3
Beds
2.5
Baths
2,022
Sq Ft
$162
Price per Sq Ft
Highlights
- 2 Fireplaces
- Eat-In Kitchen
- Central Heating and Cooling System
- Formal Dining Room
- 1-Story Property
- Wood Siding
About This Home
Back on the market at no fault of the seller! You don't want to miss this beautiful well kept home in the beautiful Carrington Estates! This home features 3 bedrooms and 2 1/2 bath! This home is perfect for entertaining! This is a must see! Call me today to schedule your personal tour!
Home Details
Home Type
- Single Family
Year Built
- Built in 2007
HOA Fees
- $10 Monthly HOA Fees
Parking
- 2 Car Garage
Home Design
- Brick Exterior Construction
- Wood Siding
Interior Spaces
- 2,022 Sq Ft Home
- 1-Story Property
- 2 Fireplaces
- Formal Dining Room
Kitchen
- Eat-In Kitchen
- Electric Range
- Microwave
- Dishwasher
- Disposal
Bedrooms and Bathrooms
- 3 Bedrooms
- Split Bedroom Floorplan
Schools
- Byron Elementary And Middle School
- Peach County High School
Additional Features
- 0.34 Acre Lot
- Central Heating and Cooling System
Listing and Financial Details
- Tax Lot 22
Map
Create a Home Valuation Report for This Property
The Home Valuation Report is an in-depth analysis detailing your home's value as well as a comparison with similar homes in the area
Home Values in the Area
Average Home Value in this Area
Tax History
| Year | Tax Paid | Tax Assessment Tax Assessment Total Assessment is a certain percentage of the fair market value that is determined by local assessors to be the total taxable value of land and additions on the property. | Land | Improvement |
|---|---|---|---|---|
| 2025 | $3,882 | $125,200 | $12,680 | $112,520 |
| 2024 | $3,971 | $112,760 | $12,480 | $100,280 |
| 2023 | $3,920 | $110,640 | $10,000 | $100,640 |
| 2022 | $2,510 | $95,240 | $7,000 | $88,240 |
| 2021 | $2,473 | $79,200 | $7,000 | $72,200 |
| 2020 | $2,312 | $76,040 | $7,000 | $69,040 |
| 2019 | $2,323 | $76,040 | $7,000 | $69,040 |
| 2018 | $2,335 | $76,040 | $7,000 | $69,040 |
| 2017 | $2,071 | $67,360 | $7,000 | $60,360 |
| 2016 | $2,062 | $67,360 | $7,000 | $60,360 |
| 2015 | $2,066 | $67,360 | $7,000 | $60,360 |
| 2014 | $2,069 | $67,360 | $7,000 | $60,360 |
| 2013 | -- | $67,360 | $7,000 | $60,360 |
Source: Public Records
Property History
| Date | Event | Price | List to Sale | Price per Sq Ft |
|---|---|---|---|---|
| 12/22/2025 12/22/25 | For Sale | $328,000 | 0.0% | $162 / Sq Ft |
| 10/21/2025 10/21/25 | Pending | -- | -- | -- |
| 10/08/2025 10/08/25 | Price Changed | $328,000 | -2.1% | $162 / Sq Ft |
| 08/07/2025 08/07/25 | For Sale | $335,000 | -- | $166 / Sq Ft |
Source: Central Georgia MLS
Purchase History
| Date | Type | Sale Price | Title Company |
|---|---|---|---|
| Warranty Deed | $200,000 | -- | |
| Interfamily Deed Transfer | -- | -- | |
| Deed | $175,562 | -- | |
| Deed | $33,000 | -- | |
| Deed | -- | -- |
Source: Public Records
Mortgage History
| Date | Status | Loan Amount | Loan Type |
|---|---|---|---|
| Open | $204,600 | VA | |
| Previous Owner | $172,849 | FHA | |
| Previous Owner | $65,500 | New Conventional |
Source: Public Records
Source: Central Georgia MLS
MLS Number: 255220
APN: 062A-221
Nearby Homes
- 260 Caleb Way
- 205 Burr Dr
- 107 Monroe Ct
- 104 Monroe Ct
- 102 Monroe Ct
- 508 Timberwind Dr
- 706 Georgian Walk
- 100 Monroe Ct
- 508 Georgian Walk
- 503 Georgian Walk
- 502 Georgian Walk
- 721 Georgian Walk
- 732 Georgian Walk
- 118 Bulloch Ct
- 119 Bulloch Ct
- 422 Lamplight Dr
- 105 Vineyard Trace
- 412 Lamplight Dr
- 417 Covington Cove
- The Coleman Plan at Cobblestone Crossing
- 205 Beau Claire Cir
- 800 Gunn Rd
- 3415 Us Highway 41 N
- 205 Fall Harvest
- 100 Legends Place Dr
- 115 Tom Chapman Blvd
- 103 Huntington Way
- 124 S Live Oak Ct
- 121 Margie Dr
- 243 Katelyn Cir
- 716 N Houston Lake Blvd
- 1280 Dunbar Rd
- 106 Jesse Dr
- 105 Arnold St
- 407 Collins Ave
- 59 Coastal Dr
- 200 Crestview Church Rd
- 501 Pheasant Ridge Dr
- 108 Renoir Ln
- 408 Sunshine Way







