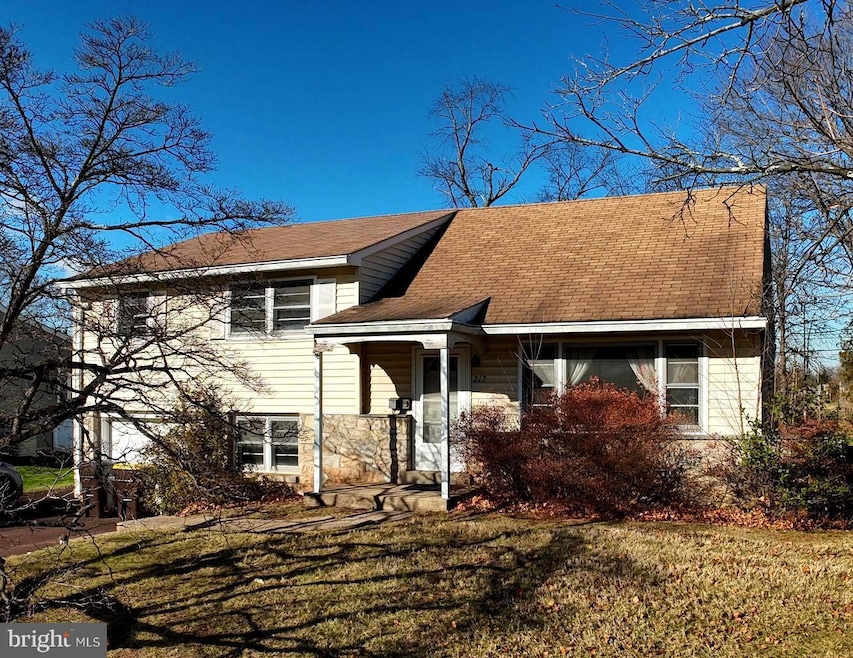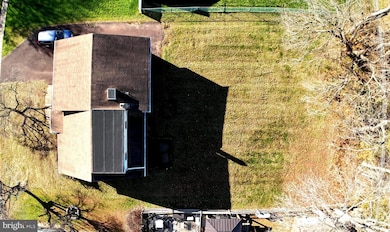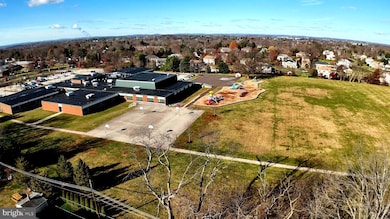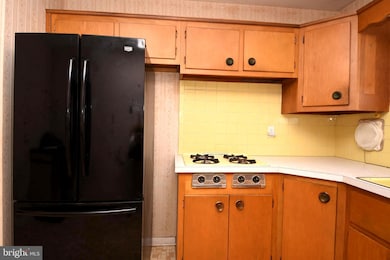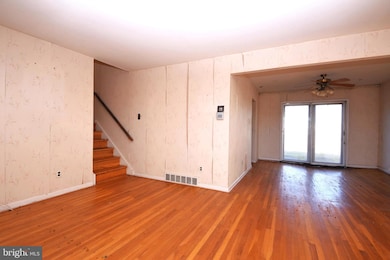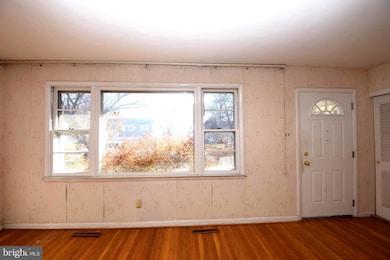217 Cherry Ln Lansdale, PA 19446
Estimated payment $1,643/month
Highlights
- Wood Flooring
- Mud Room
- Family Room Off Kitchen
- Inglewood Elementary School Rated A-
- No HOA
- 1 Car Attached Garage
About This Home
Seize this investment opportunity in a residential, Lansdale location! This 4-bedroom, 2.5-bath split-level house with over 2,117 sq ft of living space is what every savvy investor or flipper is searching for, offering significant upside potential after a comprehensive renovation.
The house features a bright, spacious living room area that flows into an eat-in kitchen, a perfect layout to modernize into an open-concept living space. Includes a desirable step-down den and walk-out utility/mudroom with a dedicated laundry area and mechanicals. The bedrooms are roomy, well lit and centralized around the hall full bath. Hardwood floors throughout the living and bedrooms. The walkout to the backyard is ready for a refreshed deck or patio to maximize outdoor enjoyment. The property adjoins Inglewood Elementary School.
The utility features public water, public water and natural gas. This Inglewoods Gardens address places you in the desirable North Penn School District. It's a prime location with easy access to major employment hubs, including Merck & Co. and Thomas Jefferson University Hospitals, Inc. (Abington Lansdale). Walking distance to down eateries, breweries and shops. Don't miss this incredible opportunity. Selling at public auction on Tuesday, December 16, 2025 at 4PM. Public open houses on Tuesday, December 2nd from 11AM – 1PM and Monday December 8th from 3-5PM.
Listing Agent
(215) 378-1251 sherry@alderferauction.com Alderfer Auction & Realty License #RS357978 Listed on: 11/25/2025
Home Details
Home Type
- Single Family
Est. Annual Taxes
- $5,460
Year Built
- Built in 1959
Lot Details
- 0.26 Acre Lot
- Lot Dimensions are 75.00 x 0.00
- Property is zoned R125, residential zoning classification for single-family home
Parking
- 1 Car Attached Garage
- Rear-Facing Garage
- Driveway
- On-Street Parking
Home Design
- Split Level Home
- Asphalt Roof
- Vinyl Siding
Interior Spaces
- Property has 2.5 Levels
- Ceiling Fan
- Mud Room
- Family Room Off Kitchen
- Combination Dining and Living Room
- Crawl Space
Kitchen
- Eat-In Kitchen
- Built-In Oven
- Stove
- Dishwasher
Flooring
- Wood
- Laminate
Bedrooms and Bathrooms
- 4 Bedrooms
- Bathtub with Shower
- Walk-in Shower
Laundry
- Dryer
- Washer
Schools
- Inglewood Elementary School
Utilities
- Central Heating
- Natural Gas Water Heater
Additional Features
- Doors are 32 inches wide or more
- Playground
Community Details
- No Home Owners Association
- Inglewood Gdns Subdivision
Listing and Financial Details
- Tax Lot 133
- Assessor Parcel Number 53-00-01508-005
Map
Home Values in the Area
Average Home Value in this Area
Tax History
| Year | Tax Paid | Tax Assessment Tax Assessment Total Assessment is a certain percentage of the fair market value that is determined by local assessors to be the total taxable value of land and additions on the property. | Land | Improvement |
|---|---|---|---|---|
| 2025 | $5,126 | $126,570 | $49,820 | $76,750 |
| 2024 | $5,126 | $126,570 | $49,820 | $76,750 |
| 2023 | $4,909 | $126,570 | $49,820 | $76,750 |
| 2022 | $4,608 | $126,570 | $49,820 | $76,750 |
| 2021 | $4,475 | $126,570 | $49,820 | $76,750 |
| 2020 | $4,272 | $126,570 | $49,820 | $76,750 |
| 2019 | $4,198 | $126,570 | $49,820 | $76,750 |
| 2018 | $798 | $126,570 | $49,820 | $76,750 |
| 2017 | $4,031 | $126,570 | $49,820 | $76,750 |
| 2016 | $3,982 | $126,570 | $49,820 | $76,750 |
| 2015 | $3,815 | $126,570 | $49,820 | $76,750 |
| 2014 | $3,815 | $126,570 | $49,820 | $76,750 |
Property History
| Date | Event | Price | List to Sale | Price per Sq Ft |
|---|---|---|---|---|
| 11/25/2025 11/25/25 | For Sale | $225,000 | -- | $106 / Sq Ft |
Purchase History
| Date | Type | Sale Price | Title Company |
|---|---|---|---|
| Quit Claim Deed | -- | -- |
Source: Bright MLS
MLS Number: PAMC2162500
APN: 53-00-01508-005
- 245 Cherry Ln
- 1113 York Ave
- 340 Central Dr
- 1061 York Ave
- 1035 Forest Ave
- 911 Columbia Ave
- 21 S Valley Forge Rd Unit 213
- 204 N Valley Forge Rd Unit 7B
- 831 W Main St
- 1025 Birch St
- 1028 Poplar St Unit 75
- 833 W 4th St
- 750 Annes Ct
- 625 Derstine Ave
- 508 W Orvilla Rd Unit 30
- 103 Wyndham Woods Way
- 512 Lamplighter Way
- 413 Militia Dr
- 742 S Towamencin Ave
- 405 Derstine Ave
- 1158 Welsh Rd
- 701 Weikel Rd
- 125 Vernon Ct
- 100 Snyder Rd
- 614 N Cannon Ave
- Madison St
- 1118 Jarvis Ln
- 136 Susquehanna Ave Unit A
- 136 Susquehanna Ave Unit C
- 310 W Main St Unit 3
- 314 Madison St Unit 200
- 314 Madison St Unit 205
- 217 W Fifth St Unit 2
- 434 Pierce St
- 320 Walnut St Unit 1
- 100 Jacobs Hall Ln
- 720 Shaw Ave
- 117 S Broad St
- 41 Jenkins Ave
- 639 S Broad St
