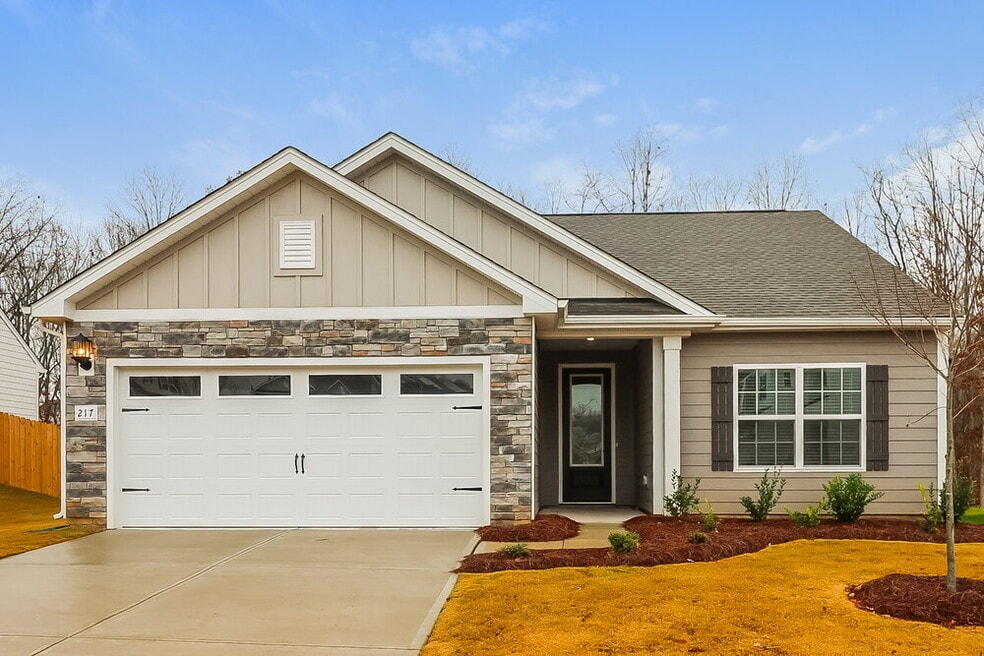217 Colonial Reserve Ave Troutman, NC 28166
About This Home
Please note, our homes are available on a first-come, first-serve basis and are not reserved until the holding fee agreement is signed and the holding fee is paid by the primary applicant.
This home is priced to rent and won't be around for long. Apply now, while we make this home ready for you, or call to arrange a meeting with your local Progress Residential leasing specialist today.
Interested in this home? You clearly have exceptional taste. This charming 3.0-bedroom, 2.0-bathroom home is not only pet-friendly, but also equipped with smart home features to make everyday life more convenient and connected. Homes like this don’t stay on the market for long—don’t miss your chance to make it yours. Apply today!
The Homeowners Association (HOA) for this home has a separate application process that applicants will need to complete in addition to Progress Residential's application. This includes self-registering with the HOA, completing the HOA's approval process, and paying any fees required by the HOA.
Utilities must be transferred into the resident’s name.
Some images have been virtually staged to help showcase the potential of spaces in the home. The furnishings shown are for illustrative purposes only and are not included in the home.

Map
- 102 Dartmoor Park Ln
- 112 Dartmoor Park Ln
- 120 Rills Crossing Way
- 121 Rills Crossing Way
- 117 Rills Crossing Way
- 109 Rills Crossing Way
- 105 Rills Crossing Way
- 116 Kennford Trail
- 125 Jacobs Hill Place
- 101 Rills Crossing Way
- 129 Jacobs Hill Place
- 104 Sandypark Ct
- 134 Jacobs Hill Place
- 173 Wembury Ln
- 112 Sandypark Ct
- 142 Jacobs Hill Place
- 139 Jacobs Hill Place
- 111 Sandypark Ct
- 114 Sandypark Ct
- 113 Sandypark Ct
- 158 Wembury Ln
- 207 Susannah St
- 170 Wembury Ln
- 171 Wembury Ln
- 136 Adams Tree Way
- 146 Adams Tree Way
- 124 Brixham Lp
- 126 Brixham Lp
- 222 Sikeston Ct
- 392 Winchester Rd
- 416 York Rd
- 177 Goodman Rd Unit A
- 132 Nathall Trail
- 124 Nathall Trail
- 148 Way Cross Ln
- 925 Perth Rd
- 119 Aberdeen Dr
- 109 Cherella Ln
- 143 Arden Ct
- 131 Arden Ct
