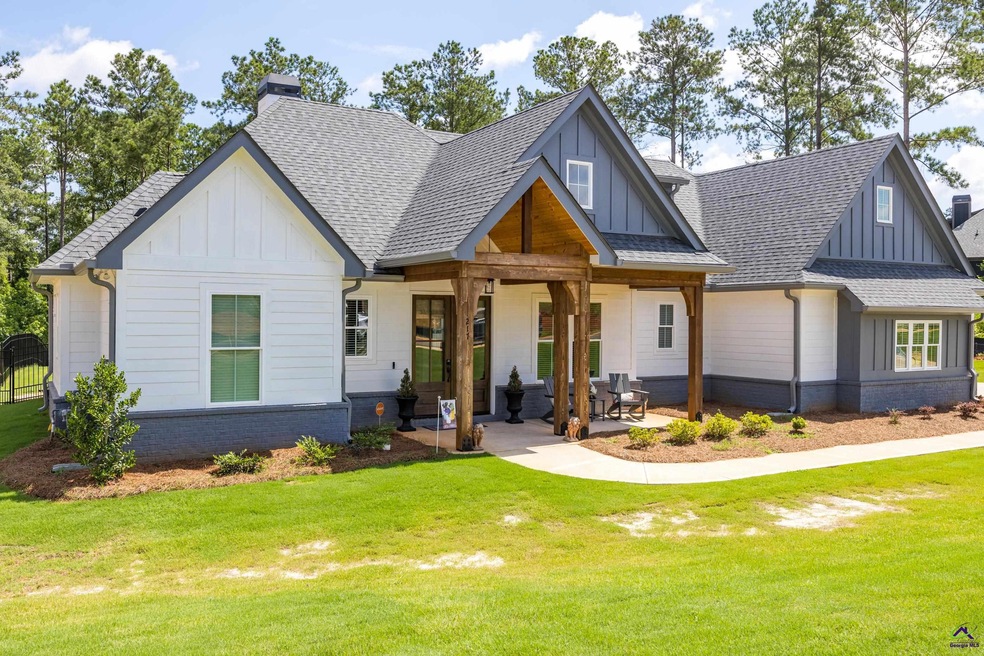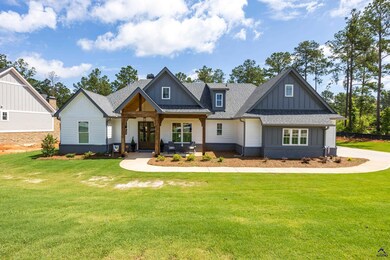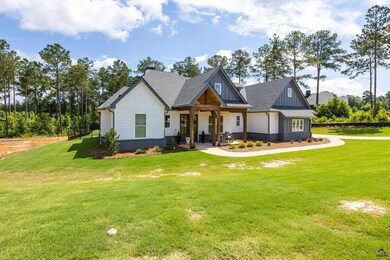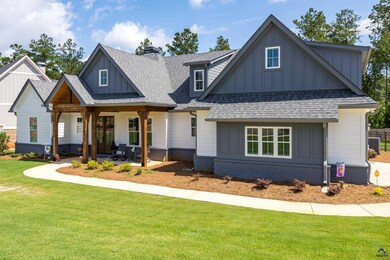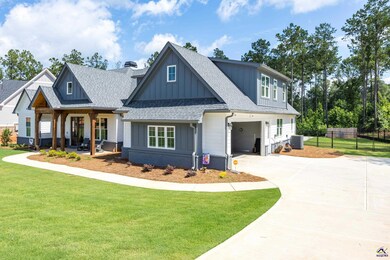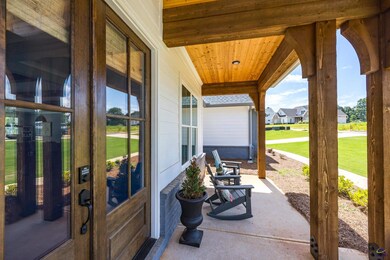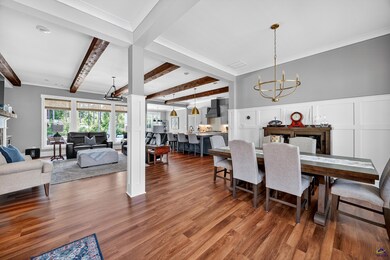217 Copper Crossing Forsyth, GA 31029
Estimated payment $4,083/month
Highlights
- In Ground Pool
- Deck
- 2 Fireplaces
- T.G. Scott Elementary School Rated A-
- Main Floor Primary Bedroom
- Bonus Room
About This Home
Better than new! So many upgrades and additions from the original plan. Beamed ceilings in living space and owner's suite, no carpet throughout, designer upgraded window treatments & blinds, meticulously chosen upgraded lighting fixtures, upgraded appliances, and plumbing fixtures, expanded cabinetry in laundry room, creative owner's closet design, massive kitchen island designed for 4 eat-in spaces, Rinnai tankless hot water, internet hardwire to one room (office), additional accent shelving added beside the fireplace, black metal backyard fence with puppy picket, extra exterior flood lighting and security system with cameras. But wait! The custom designed inground gunite salt water pool with built in hot tub will hypnotize you with its beauty. All of this added to this home with 3 bedrooms on the main level and one ensuite upstairs with bonus room. Quartz and granite counter tops throughout. Plus, the open well-appointed floorplan ha refreshing paint colors and is move-in ready for some lucky buyer. Built with perfection in mind. Come be part of the growing new community.
Home Details
Home Type
- Single Family
Year Built
- Built in 2024
Lot Details
- 0.51 Acre Lot
- Fenced
- Sprinkler System
Home Design
- Slab Foundation
- Cement Siding
Interior Spaces
- 2,945 Sq Ft Home
- 1.5-Story Property
- Ceiling Fan
- 2 Fireplaces
- Double Pane Windows
- Blinds
- Combination Kitchen and Dining Room
- Bonus Room
- Luxury Vinyl Plank Tile Flooring
- Storage In Attic
- Home Security System
- Laundry Room
Kitchen
- Eat-In Kitchen
- Breakfast Bar
- Built-In Oven
- Cooktop
- Microwave
- Dishwasher
- Kitchen Island
- Granite Countertops
- Quartz Countertops
- Disposal
Bedrooms and Bathrooms
- 4 Bedrooms
- Primary Bedroom on Main
- Split Bedroom Floorplan
Parking
- 2 Car Garage
- Garage Door Opener
Outdoor Features
- In Ground Pool
- Deck
- Covered Patio or Porch
Schools
- Monroe County Elementary And Middle School
- Mary Persons High School
Utilities
- Multiple cooling system units
- Heat Pump System
- Underground Utilities
- High Speed Internet
Listing and Financial Details
- Assessor Parcel Number 054C049
Map
Home Values in the Area
Average Home Value in this Area
Property History
| Date | Event | Price | Change | Sq Ft Price |
|---|---|---|---|---|
| 08/07/2025 08/07/25 | Pending | -- | -- | -- |
| 08/03/2025 08/03/25 | Price Changed | $650,000 | -3.7% | $221 / Sq Ft |
| 07/14/2025 07/14/25 | For Sale | $675,000 | +16.3% | $229 / Sq Ft |
| 12/20/2024 12/20/24 | Sold | $580,590 | +2.8% | -- |
| 11/06/2024 11/06/24 | Pending | -- | -- | -- |
| 08/21/2024 08/21/24 | For Sale | $565,000 | -- | -- |
Source: Central Georgia MLS
MLS Number: 254598
- 4630 Capulet Ct
- 0 Powerhouse Rd Unit 179683
- 205 Solomon St
- 4622 Capulet Ct
- 4616 Capulet Ct
- 4600 Capulet Ct
- 5407 Felles Way Unit 356
- 5401 Felles Way Unit 357
- 5399 Felles Way Unit 358
- 5399 Felles Way
- 0 James St Unit 10395342
- 24 George St
- Dogwood Plan at Juliette Crossing
- Camden Plan at Juliette Crossing
- Maple Plan at Juliette Crossing
- Hawthorne Plan at Juliette Crossing
- Harrison Plan at Juliette Crossing
- Ash II Plan at Juliette Crossing
