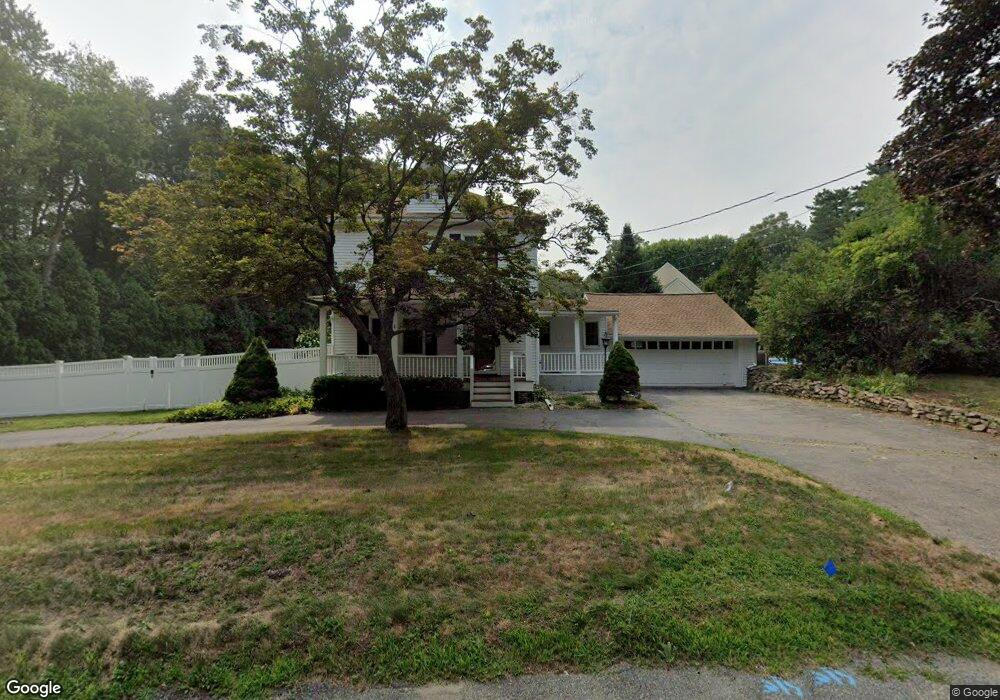217 Cordaville Rd Southborough, MA 01772
Estimated Value: $787,000 - $803,000
4
Beds
2
Baths
1,722
Sq Ft
$463/Sq Ft
Est. Value
About This Home
This home is located at 217 Cordaville Rd, Southborough, MA 01772 and is currently estimated at $796,744, approximately $462 per square foot. 217 Cordaville Rd is a home located in Worcester County with nearby schools including Albert S. Woodward Memorial School, Margaret A. Neary School, and P. Brent Trottier Middle School.
Ownership History
Date
Name
Owned For
Owner Type
Purchase Details
Closed on
Jan 14, 2005
Sold by
Locke Kristen M and Quinn Kristen M
Bought by
Yep Craig M and Tan Jennie M
Current Estimated Value
Purchase Details
Closed on
Mar 7, 2001
Sold by
Incerto David A
Bought by
Locke Richard J and Quinn Kristen M
Purchase Details
Closed on
Apr 28, 1998
Sold by
Thomas Doris M
Bought by
Incerto David A
Create a Home Valuation Report for This Property
The Home Valuation Report is an in-depth analysis detailing your home's value as well as a comparison with similar homes in the area
Home Values in the Area
Average Home Value in this Area
Purchase History
| Date | Buyer | Sale Price | Title Company |
|---|---|---|---|
| Yep Craig M | $428,500 | -- | |
| Locke Richard J | $350,000 | -- | |
| Incerto David A | $185,000 | -- |
Source: Public Records
Mortgage History
| Date | Status | Borrower | Loan Amount |
|---|---|---|---|
| Open | Incerto David A | $284,000 | |
| Closed | Incerto David A | $300,000 |
Source: Public Records
Tax History Compared to Growth
Tax History
| Year | Tax Paid | Tax Assessment Tax Assessment Total Assessment is a certain percentage of the fair market value that is determined by local assessors to be the total taxable value of land and additions on the property. | Land | Improvement |
|---|---|---|---|---|
| 2025 | $9,296 | $673,100 | $271,200 | $401,900 |
| 2024 | $8,883 | $638,600 | $271,200 | $367,400 |
| 2023 | $8,791 | $595,600 | $251,700 | $343,900 |
| 2022 | $8,238 | $506,000 | $223,100 | $282,900 |
| 2021 | $2 | $486,100 | $206,600 | $279,500 |
| 2020 | $7,480 | $449,000 | $195,000 | $254,000 |
| 2019 | $7,312 | $436,800 | $182,600 | $254,200 |
| 2018 | $5,772 | $434,100 | $177,600 | $256,500 |
| 2017 | $6,865 | $419,100 | $177,600 | $241,500 |
| 2016 | $6,383 | $403,500 | $173,200 | $230,300 |
| 2015 | $6,294 | $392,900 | $157,100 | $235,800 |
Source: Public Records
Map
Nearby Homes
- 7 Rockpoint Rd
- 23 Stonebrook Ct Unit 11
- 2 Fairview Dr
- 8 Lorenzo Dr
- 8 Parker St
- 19 Gilmore Rd
- 20 Southville Rd
- 11 Skylar Dr
- 3 Candlewood Ln
- 9 John Matthews Rd
- 2 Aikens Rd
- 262 Parkerville Rd
- 43 Edgewood Rd
- 35 Lincoln St
- 54 Gilmore Rd
- 37 Lincoln St
- 20 Clifford Rd
- 17 Highcroft Way
- 9 Highcroft Way Unit 9
- 12 Highcroft Way
- 27 Rockpoint Rd
- 213 Cordaville Rd
- 25 Rockpoint Rd
- 218 Cordaville Rd
- 211 Cordaville Rd
- 22 Rockpoint Rd
- 23 Rockpoint Rd
- 20 Rockpoint Rd
- 209 Cordaville Rd
- 21 Rockpoint Rd
- 18 Rockpoint Rd
- 207 Cordaville Rd
- 223 Cordaville Rd
- 223 Cordaville Rd Unit 223
- 16 Rockpoint Rd
- 208 Cordaville Rd
- 2 Rockpoint Rd
- 19 Rockpoint Rd
- 14 Rockpoint Rd
- 225 Cordaville Rd
