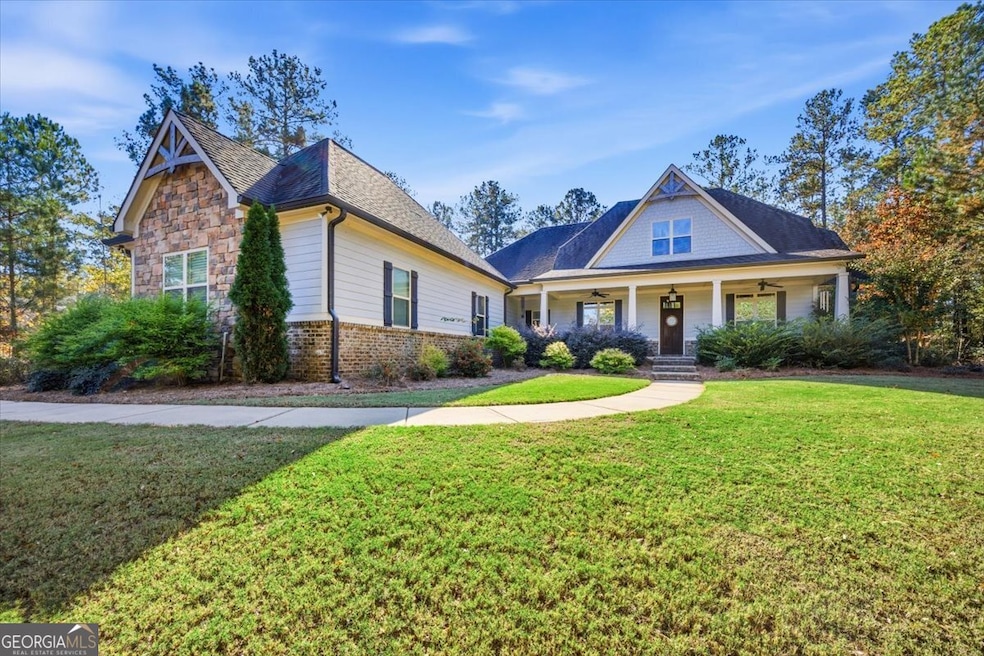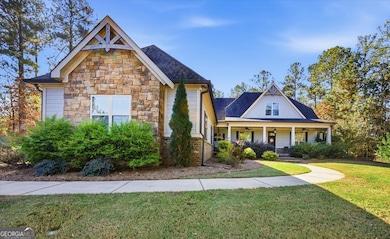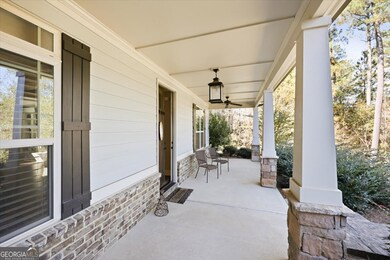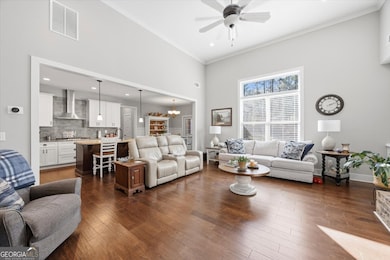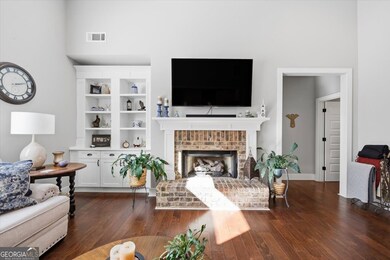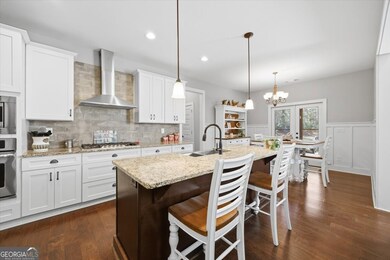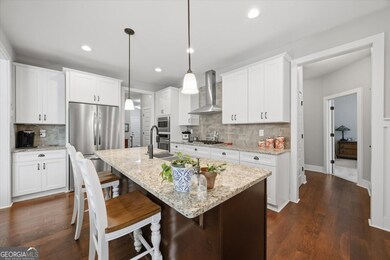217 Crescent Dr Forsyth, GA 31029
Estimated payment $3,507/month
Highlights
- Golf Course Community
- Fitness Center
- Craftsman Architecture
- Samuel E. Hubbard Elementary School Rated A-
- Gated Community
- Clubhouse
About This Home
Beautiful Craftsman Home in Gated River Forest Golf Community. Discover timeless Craftsman style and modern comfort in this stunning 3-bedroom, 2.5-bath home located in a Monroe County gated community just minutes from I-75 and convenient to Macon and Atlanta. The inviting great room features built-in cabinetry and an open concept design flowing seamlessly into the kitchen-perfect for everyday living and entertaining. The chef's kitchen boasts a large center island, gas cooktop, stainless steel appliances, and a spacious walk-in pantry. A dedicated office area and laundry room with folding counter add convenience and function. The primary suite offers a peaceful retreat with a soaking tub, tiled shower, and dual vanities. Two large secondary bedrooms feature walk-in closets and share a stylish full bath. Upstairs, an unfinished bonus room over the garage provides endless possibilities for additional living space. Enjoy outdoor living on the screened porch with a wood-burning fireplace, or host gatherings on the adjoining patio perfect for grilling. A three-car garage with a workshop area offers plenty of storage and space for hobbies. River Forest residents enjoy golf, tennis, swimming, fitness center, pickleball, clubhouse dining, and the security of a private, gated community.
Home Details
Home Type
- Single Family
Est. Annual Taxes
- $5,268
Year Built
- Built in 2017
Lot Details
- 1.1 Acre Lot
- Sprinkler System
- Partially Wooded Lot
HOA Fees
- $92 Monthly HOA Fees
Home Design
- Craftsman Architecture
- Slab Foundation
- Composition Roof
Interior Spaces
- 2,413 Sq Ft Home
- 1-Story Property
- Bookcases
- Vaulted Ceiling
- Gas Log Fireplace
- Family Room with Fireplace
- 2 Fireplaces
- Great Room
- Screened Porch
- Tile Flooring
- Seasonal Views
- Expansion Attic
- Fire and Smoke Detector
- Laundry Room
Kitchen
- Breakfast Area or Nook
- Walk-In Pantry
- Built-In Oven
- Cooktop
- Microwave
- Dishwasher
- Stainless Steel Appliances
- Solid Surface Countertops
Bedrooms and Bathrooms
- 3 Main Level Bedrooms
- Split Bedroom Floorplan
- Walk-In Closet
- Double Vanity
- Soaking Tub
- Bathtub Includes Tile Surround
- Separate Shower
Parking
- 3 Car Garage
- Garage Door Opener
Outdoor Features
- Patio
- Outdoor Fireplace
Schools
- Hubbard Elementary School
- Monroe County Middle School
- Mary Persons High School
Utilities
- Central Heating and Cooling System
- Heat Pump System
- Underground Utilities
- Tankless Water Heater
- Septic Tank
- High Speed Internet
Listing and Financial Details
- Legal Lot and Block 53 / L
Community Details
Overview
- Association fees include private roads, reserve fund, swimming, tennis
- River Forest Subdivision
Recreation
- Golf Course Community
- Tennis Courts
- Community Playground
- Fitness Center
- Community Pool
Additional Features
- Clubhouse
- Gated Community
Map
Home Values in the Area
Average Home Value in this Area
Tax History
| Year | Tax Paid | Tax Assessment Tax Assessment Total Assessment is a certain percentage of the fair market value that is determined by local assessors to be the total taxable value of land and additions on the property. | Land | Improvement |
|---|---|---|---|---|
| 2025 | $5,269 | $199,160 | $15,400 | $183,760 |
| 2024 | $5,269 | $199,160 | $15,400 | $183,760 |
| 2023 | $5,056 | $168,520 | $15,400 | $153,120 |
| 2022 | $4,563 | $168,520 | $15,400 | $153,120 |
| 2021 | $3,691 | $163,680 | $10,560 | $153,120 |
| 2020 | $3,141 | $147,720 | $10,560 | $137,160 |
| 2019 | $2,462 | $117,000 | $7,680 | $109,320 |
| 2018 | $2,438 | $115,920 | $6,600 | $109,320 |
| 2017 | $159 | $5,480 | $5,480 | $0 |
| 2016 | $109 | $3,960 | $3,960 | $0 |
| 2015 | $104 | $3,960 | $3,960 | $0 |
| 2014 | $100 | $3,960 | $3,960 | $0 |
Property History
| Date | Event | Price | List to Sale | Price per Sq Ft | Prior Sale |
|---|---|---|---|---|---|
| 11/13/2025 11/13/25 | For Sale | $574,900 | +35.3% | $238 / Sq Ft | |
| 04/29/2021 04/29/21 | Sold | $425,000 | +2.4% | $176 / Sq Ft | View Prior Sale |
| 02/28/2021 02/28/21 | Pending | -- | -- | -- | |
| 02/25/2021 02/25/21 | For Sale | $415,000 | -- | $172 / Sq Ft |
Purchase History
| Date | Type | Sale Price | Title Company |
|---|---|---|---|
| Warranty Deed | $425,000 | -- | |
| Quit Claim Deed | -- | -- | |
| Warranty Deed | $25,000 | -- | |
| Warranty Deed | $12,500 | -- | |
| Warranty Deed | $12,500 | -- | |
| Warranty Deed | -- | -- | |
| Deed | -- | -- | |
| Deed | $266,300 | -- | |
| Deed | $250,000 | -- | |
| Deed | $315,000 | -- | |
| Deed | $2,474,900 | -- |
Mortgage History
| Date | Status | Loan Amount | Loan Type |
|---|---|---|---|
| Open | $160,000 | New Conventional | |
| Previous Owner | $135,750 | New Conventional |
Source: Georgia MLS
MLS Number: 10643530
APN: 026L-053
- 212 Crescent Dr
- 206 Crescent Dr
- 214 Crescent Dr
- 106 Crescent Dr
- 104 Piedmont Cir
- 615 Forest Pointe Dr
- 130 Heights Ave
- 120 Heights Ave
- 106 Forest Place
- 603 Crescent Dr
- 207 Forest Pointe Dr
- 607 Forest Pointe Dr
- 518 River Overlook
- 601 River Overlook
- 2760 Boxankle Rd
- 100 Ridge Way
- 507 River Overlook
- 105 Birch Cir
- 701 River Overlook
- 512 River Forest Dr
- 2467 Smith Rd Unit A
- 600 Holiday Cir
- 175 White Tail Hills Dr
- 150 Blake Ave
- 486 Grand Magnolia St
- 487 Grand Magnolia St
- 489 Grand Magnolia St
- 250 Grand Magnolia St
- 151 Cherokee Rose Dr
- 1469 Highway 42 N
- 172 Randall Ave
- 165 Randall Ave
- 122 Barnesville Rd
- 133 McCaskill Dr
- 110 Pine St
- 193 Camellia Ct
- 305 Carter Ave
- 1469 N 42 Hwy Unit K61
- 1469 N 42 Hwy Unit I49
- 715 Grove Pointe Cir
