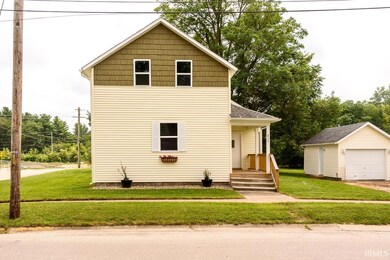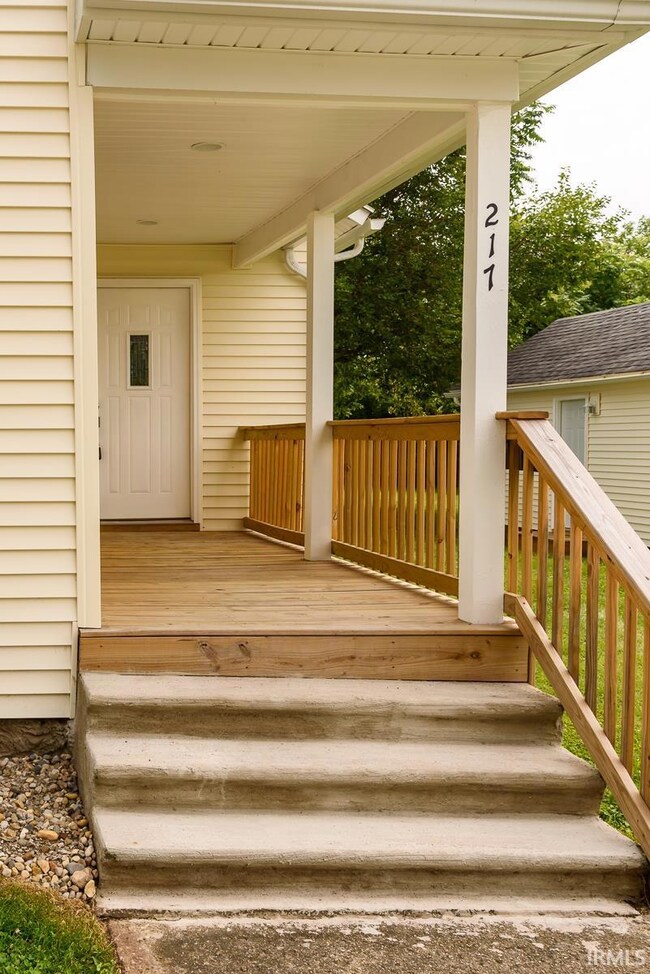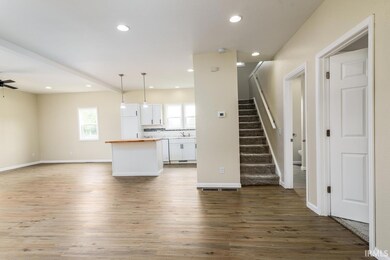
217 E 19th St Auburn, IN 46706
Highlights
- Primary Bedroom Suite
- Corner Lot
- 1 Car Detached Garage
- Traditional Architecture
- Covered patio or porch
- 4-minute walk to Eckhart Park
About This Home
As of September 2024Welcome to this beautifully renovated home, where modern luxury meets classic charm. This 3-bedroom, 2-bathroom gem has been completely gutted and refinished, offering a fresh start in a quiet neighborhood on a desirable corner lot. Step inside to discover a large open living area, perfect for gatherings and relaxation. The brand-new kitchen features all new appliances, an island, and luxury vinyl plank flooring that flows throughout the main level. The first floor also boasts an ensuite with a large walk-in closet, a walk-in shower, and a convenient laundry room. Upstairs, you'll find a cozy landing leading to two well-sized bedrooms and a bathroom with a shower/tub combo and double vanities, providing ample space and comfort for family or guests. Outside, enjoy the peaceful surroundings from the covered porch, or make use of the detached 1-car garage for parking and storage. This home is conveniently located within walking distance to downtown Auburn, putting dining, shopping, and entertainment just steps away.
Last Agent to Sell the Property
Wible Realty Brokerage Phone: 260-925-4068 Listed on: 07/27/2024
Home Details
Home Type
- Single Family
Est. Annual Taxes
- $1,379
Year Built
- Built in 1900
Lot Details
- 4,356 Sq Ft Lot
- Lot Dimensions are 66x70
- Corner Lot
- Level Lot
- Property is zoned R1
Parking
- 1 Car Detached Garage
- Off-Street Parking
Home Design
- Traditional Architecture
- Asphalt Roof
- Vinyl Construction Material
Interior Spaces
- 2-Story Property
Kitchen
- Kitchen Island
- Laminate Countertops
Flooring
- Carpet
- Vinyl
Bedrooms and Bathrooms
- 3 Bedrooms
- Primary Bedroom Suite
- Double Vanity
- Bathtub with Shower
Partially Finished Basement
- Block Basement Construction
- Crawl Space
Schools
- Mckenney-Harrison Elementary School
- Dekalb Middle School
- Dekalb High School
Utilities
- Forced Air Heating and Cooling System
- Heating System Uses Gas
Additional Features
- Energy-Efficient Windows
- Covered patio or porch
- Suburban Location
Listing and Financial Details
- Assessor Parcel Number 17-06-32-195-004.000-025
Ownership History
Purchase Details
Home Financials for this Owner
Home Financials are based on the most recent Mortgage that was taken out on this home.Purchase Details
Purchase Details
Similar Homes in Auburn, IN
Home Values in the Area
Average Home Value in this Area
Purchase History
| Date | Type | Sale Price | Title Company |
|---|---|---|---|
| Special Warranty Deed | $232,500 | None Listed On Document | |
| Quit Claim Deed | $42,000 | None Available | |
| Warranty Deed | $42,000 | None Available | |
| Deed | $49,000 | -- |
Mortgage History
| Date | Status | Loan Amount | Loan Type |
|---|---|---|---|
| Open | $13,950 | No Value Available | |
| Open | $227,637 | FHA |
Property History
| Date | Event | Price | Change | Sq Ft Price |
|---|---|---|---|---|
| 09/06/2024 09/06/24 | Sold | $232,500 | +1.3% | $146 / Sq Ft |
| 08/21/2024 08/21/24 | Pending | -- | -- | -- |
| 08/12/2024 08/12/24 | Price Changed | $229,500 | -2.3% | $144 / Sq Ft |
| 07/27/2024 07/27/24 | For Sale | $234,900 | +333.4% | $148 / Sq Ft |
| 05/17/2023 05/17/23 | Sold | $54,200 | -12.6% | $34 / Sq Ft |
| 05/04/2023 05/04/23 | Pending | -- | -- | -- |
| 05/03/2023 05/03/23 | For Sale | $62,000 | -- | $39 / Sq Ft |
Tax History Compared to Growth
Tax History
| Year | Tax Paid | Tax Assessment Tax Assessment Total Assessment is a certain percentage of the fair market value that is determined by local assessors to be the total taxable value of land and additions on the property. | Land | Improvement |
|---|---|---|---|---|
| 2024 | $371 | $84,800 | $20,200 | $64,600 |
| 2023 | $1,379 | $80,100 | $18,900 | $61,200 |
| 2022 | $1,260 | $72,000 | $16,600 | $55,400 |
| 2021 | $1,916 | $104,400 | $14,200 | $90,200 |
| 2020 | $1,642 | $90,800 | $12,900 | $77,900 |
| 2019 | $1,680 | $90,800 | $12,900 | $77,900 |
| 2018 | $1,590 | $82,200 | $12,900 | $69,300 |
| 2017 | $1,556 | $78,900 | $12,900 | $66,000 |
| 2016 | $1,534 | $76,400 | $12,900 | $63,500 |
| 2014 | $1,358 | $67,900 | $12,900 | $55,000 |
Agents Affiliated with this Home
-
K
Seller's Agent in 2024
Kyle Branscum
Wible Realty
-
B
Buyer's Agent in 2024
Brock Noye
Noll Team Real Estate
-
C
Seller's Agent in 2023
Colten VonDerau
Open Door Rentals and Real Estate
-
T
Seller Co-Listing Agent in 2023
Tammie Jones
Open Door Rentals and Real Estate
Map
Source: Indiana Regional MLS
MLS Number: 202428329
APN: 17-06-32-195-004.000-025
- 1209 S Jackson St
- 1007 S Jackson St
- 804 S Jackson St
- 1109 S Van Buren St
- 603 Roselawn Ct
- 257 Center St
- 329 W 19th St
- 702 S Van Buren St
- 410 E 11th St
- 707 Ohio Ave
- 236 Center St
- 617 S Indiana Ave
- 709 S Indiana Ave
- 1611 Sprott St
- 1304 Kiblinger Place
- 300 E 7th St
- 719 E 7th St
- 1309 Culbertson Ct
- 1311 Culbertson Ct
- 0 S Cleveland St Unit 202511092






