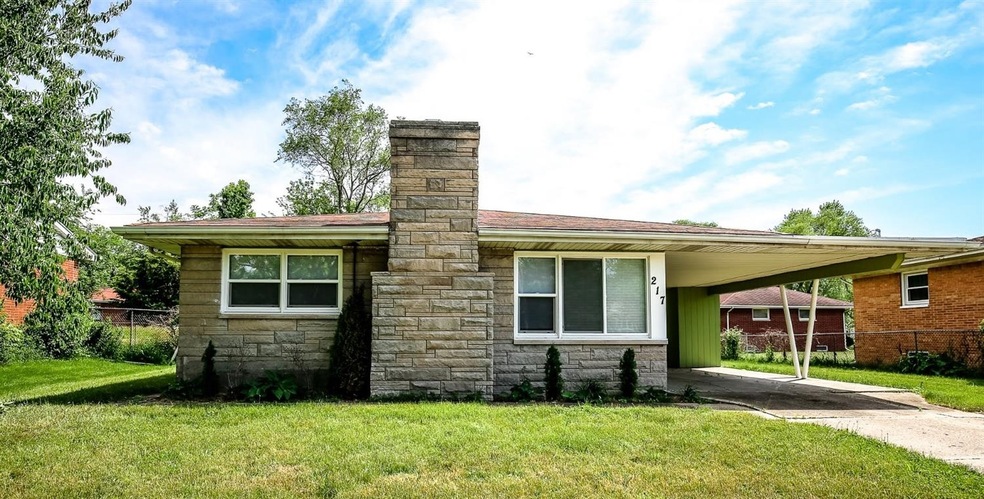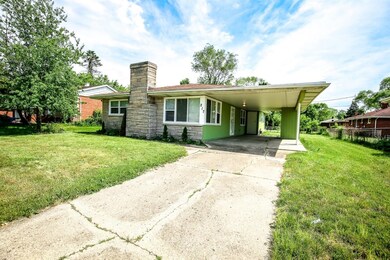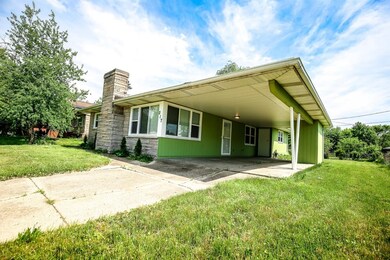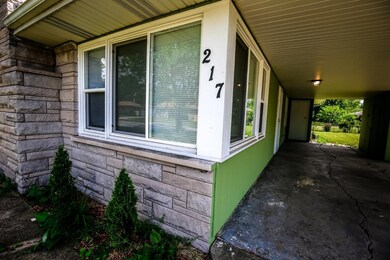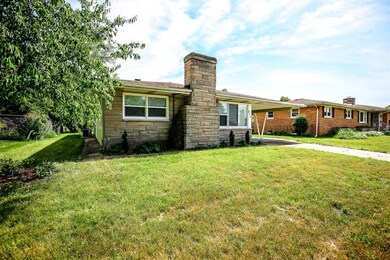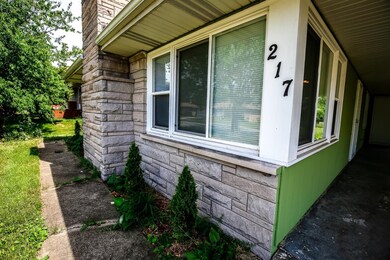
217 E 52nd Ave Merrillville, IN 46410
Glen Park NeighborhoodHighlights
- Ranch Style House
- Forced Air Heating System
- Fenced
- Cooling Available
- Dining Room
- Storage Shed
About This Home
As of October 2018Beautifully remodeled, move-in ready 3 bedroom 1 bath ranch is sure to take your breath away. Spend your evenings in front of the cozy gas fireplace or gazing at the stars in your newly landscaped backyard. Priced to sell, this home features all new kitchen and bath, flooring throughout, plumbing, electrical, windows, doors, water heater, and central air. Call your agent today.
Last Agent to Sell the Property
Altus Realty Group LLC License #RB17002163 Listed on: 08/09/2018
Home Details
Home Type
- Single Family
Est. Annual Taxes
- $857
Year Built
- Built in 1960
Lot Details
- 7,144 Sq Ft Lot
- Lot Dimensions are 62x115
- Fenced
Parking
- Carport
Home Design
- Ranch Style House
- Cedar Siding
- Stone Exterior Construction
Interior Spaces
- 1,312 Sq Ft Home
- Living Room with Fireplace
- Dining Room
Kitchen
- Portable Gas Range
- Microwave
- Dishwasher
Bedrooms and Bathrooms
- 3 Bedrooms
- 1 Full Bathroom
Laundry
- Dryer
- Washer
Outdoor Features
- Storage Shed
Utilities
- Cooling Available
- Forced Air Heating System
- Heating System Uses Natural Gas
- Cable TV Available
Community Details
- Meadowland Manor 01 Subdivision
- Net Lease
Listing and Financial Details
- Assessor Parcel Number 450834356002000004
Ownership History
Purchase Details
Home Financials for this Owner
Home Financials are based on the most recent Mortgage that was taken out on this home.Purchase Details
Home Financials for this Owner
Home Financials are based on the most recent Mortgage that was taken out on this home.Purchase Details
Purchase Details
Home Financials for this Owner
Home Financials are based on the most recent Mortgage that was taken out on this home.Purchase Details
Similar Home in Merrillville, IN
Home Values in the Area
Average Home Value in this Area
Purchase History
| Date | Type | Sale Price | Title Company |
|---|---|---|---|
| Warranty Deed | -- | None Available | |
| Quit Claim Deed | -- | None Available | |
| Warranty Deed | -- | Chicago Title Ins Co | |
| Special Warranty Deed | -- | None Available | |
| Sheriffs Deed | $18,800 | None Available |
Mortgage History
| Date | Status | Loan Amount | Loan Type |
|---|---|---|---|
| Open | $1,928 | FHA | |
| Open | $13,717 | New Conventional | |
| Open | $93,279 | FHA |
Property History
| Date | Event | Price | Change | Sq Ft Price |
|---|---|---|---|---|
| 10/23/2018 10/23/18 | Sold | $95,000 | 0.0% | $72 / Sq Ft |
| 09/13/2018 09/13/18 | Pending | -- | -- | -- |
| 08/09/2018 08/09/18 | For Sale | $95,000 | +313.0% | $72 / Sq Ft |
| 01/18/2017 01/18/17 | Sold | $23,000 | 0.0% | $18 / Sq Ft |
| 01/09/2017 01/09/17 | Pending | -- | -- | -- |
| 11/27/2016 11/27/16 | For Sale | $23,000 | +91.7% | $18 / Sq Ft |
| 09/17/2013 09/17/13 | Sold | $12,000 | 0.0% | $9 / Sq Ft |
| 08/22/2013 08/22/13 | Pending | -- | -- | -- |
| 07/29/2013 07/29/13 | For Sale | $12,000 | -- | $9 / Sq Ft |
Tax History Compared to Growth
Tax History
| Year | Tax Paid | Tax Assessment Tax Assessment Total Assessment is a certain percentage of the fair market value that is determined by local assessors to be the total taxable value of land and additions on the property. | Land | Improvement |
|---|---|---|---|---|
| 2024 | $9,831 | $119,100 | $13,300 | $105,800 |
| 2023 | $1,314 | $111,500 | $13,600 | $97,900 |
| 2022 | $1,109 | $94,500 | $12,900 | $81,600 |
| 2021 | $1,017 | $87,800 | $12,900 | $74,900 |
| 2020 | $1,081 | $93,000 | $12,900 | $80,100 |
| 2019 | $955 | $85,800 | $11,900 | $73,900 |
| 2018 | $449 | $32,300 | $10,500 | $21,800 |
| 2017 | $817 | $32,600 | $10,500 | $22,100 |
| 2016 | $857 | $37,700 | $10,500 | $27,200 |
| 2014 | $1,788 | $76,000 | $12,400 | $63,600 |
| 2013 | $1,576 | $69,800 | $12,400 | $57,400 |
Agents Affiliated with this Home
-
Diogo DaSilva
D
Seller's Agent in 2018
Diogo DaSilva
Altus Realty Group LLC
(219) 545-8487
5 Total Sales
-
Nina Wiseman

Seller's Agent in 2017
Nina Wiseman
Listing Leaders
(219) 801-0884
1 in this area
79 Total Sales
-
W
Seller's Agent in 2013
Will Jackson
HomeSmart Legacy
Map
Source: Northwest Indiana Association of REALTORS®
MLS Number: GNR440535
APN: 45-08-34-356-002.000-004
- 5252 Connecticut St
- 5165 Pennsylvania St
- 5180 Maryland St
- 100 E 54th Ave
- 5079 Connecticut St
- 5066 Pennsylvania St
- 5375 Delaware St
- 5055 Maryland St
- 5043 Washington St
- 5400 Georgia St
- 827 E 52nd Ave
- 5601 Connecticut St
- 5568 Washington St
- 4846 Pennsylvania St
- 4836 Massachusetts St
- 5629 Massachusetts St
- 4827 Connecticut St
- 4957 Madison St
- 5626 Massachusetts St
- 4701 Connecticut St
