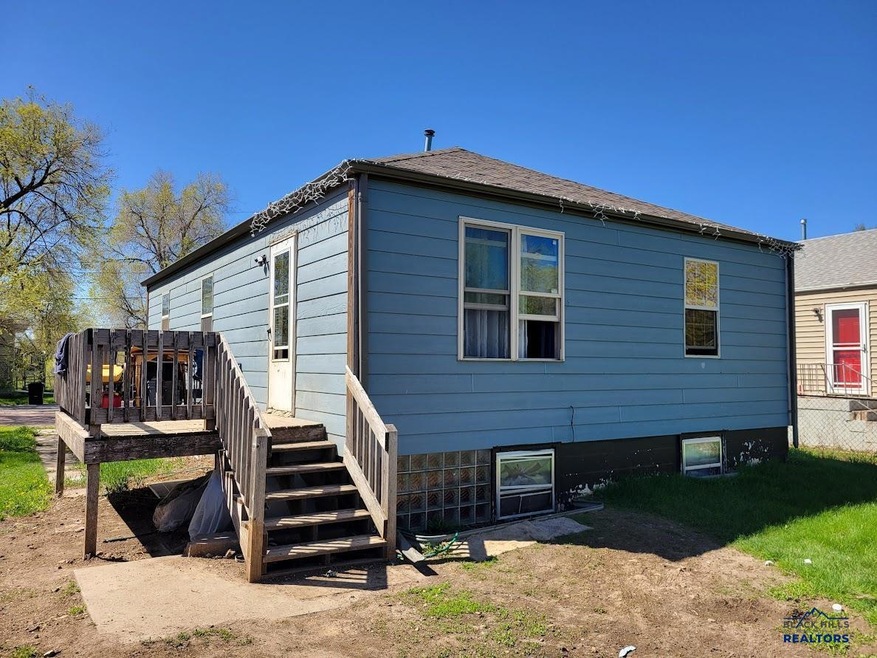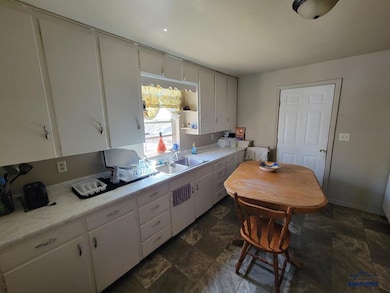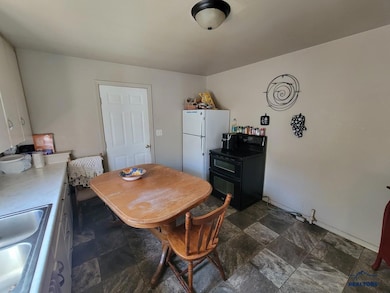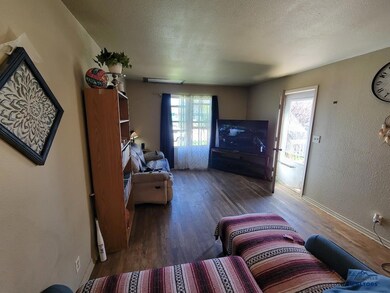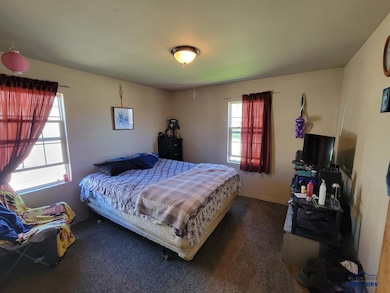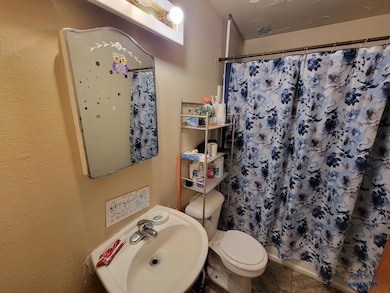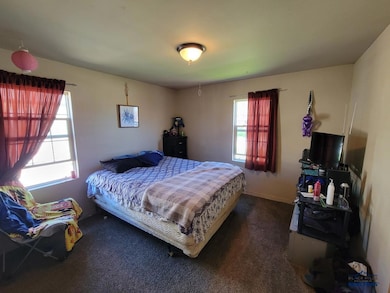
217 E Monroe St Rapid City, SD 57701
North Rapid City NeighborhoodEstimated payment $1,319/month
Total Views
13,967
4
Beds
2
Baths
1,728
Sq Ft
$119
Price per Sq Ft
Highlights
- City View
- Wood Flooring
- Forced Air Heating System
- Ranch Style House
- Bathtub with Shower
- Ceiling Fan
About This Home
Welcome to your new home located at 217 E. Monroe. Check out this 4 bed 2 bath home. This home offers ample space, 2 beds, 1bath, kitchen, living room and dinning on the main floor with addition 2 beds, bath family room kitchenette in the lower level. Off alley parking in the rear.
Home Details
Home Type
- Single Family
Est. Annual Taxes
- $2,538
Year Built
- Built in 1952
Lot Details
- 5,227 Sq Ft Lot
Home Design
- Ranch Style House
- Block Foundation
- Composition Roof
- Hardboard
Interior Spaces
- 1,728 Sq Ft Home
- Ceiling Fan
- City Views
- Electric Oven or Range
- Basement
Flooring
- Wood
- Carpet
- Tile
Bedrooms and Bathrooms
- 4 Bedrooms
- 2 Full Bathrooms
- Bathtub with Shower
Utilities
- Forced Air Heating System
- Heating System Uses Gas
- Propane
- Cable TV Available
Community Details
- Wise Add Subdivision
Map
Create a Home Valuation Report for This Property
The Home Valuation Report is an in-depth analysis detailing your home's value as well as a comparison with similar homes in the area
Home Values in the Area
Average Home Value in this Area
Tax History
| Year | Tax Paid | Tax Assessment Tax Assessment Total Assessment is a certain percentage of the fair market value that is determined by local assessors to be the total taxable value of land and additions on the property. | Land | Improvement |
|---|---|---|---|---|
| 2025 | $2,553 | $180,500 | $30,100 | $150,400 |
| 2024 | $2,538 | $186,600 | $30,100 | $156,500 |
| 2023 | $2,506 | $178,100 | $23,500 | $154,600 |
| 2022 | $2,530 | $166,600 | $21,300 | $145,300 |
| 2021 | $1,707 | $102,300 | $22,800 | $79,500 |
| 2020 | $1,698 | $99,400 | $22,800 | $76,600 |
| 2019 | $1,597 | $94,900 | $22,800 | $72,100 |
| 2018 | $1,478 | $91,100 | $22,800 | $68,300 |
| 2017 | $1,607 | $86,400 | $22,800 | $63,600 |
| 2016 | $1,788 | $88,600 | $22,800 | $65,800 |
| 2015 | $1,788 | $93,900 | $26,000 | $67,900 |
| 2014 | $1,722 | $88,000 | $26,000 | $62,000 |
Source: Public Records
Property History
| Date | Event | Price | Change | Sq Ft Price |
|---|---|---|---|---|
| 06/05/2025 06/05/25 | Price Changed | $204,900 | -2.4% | -- |
| 05/06/2025 05/06/25 | For Sale | $209,900 | -- | -- |
Source: Black Hills Association of REALTORS®
Similar Homes in Rapid City, SD
Source: Black Hills Association of REALTORS®
MLS Number: 174400
APN: 0034608
Nearby Homes
- 219 E Monroe St
- 225 E Watertown St
- 213 E Watertown St
- 305 E Watertown St
- 621 East Blvd N Unit East Boulevard N
- 621 East Blvd N
- 725 Holcomb Ave
- 212 E Custer St
- 636 Halley Ave
- 623 N Lacrosse St
- 530 E North St
- 1019 Herman St
- 201 E Nowlin St Unit 203, 205, 207, 209,
- 1004 Racine St
- 123 E Nowlin St Unit 125,127,129,131,133,
- 1013 N Lacrosse St
- 325 E Anamosa St
- 724 E Madison St
- 718 E Madison St
- 1034 Racine St
- 102 N Maple Ave
- 904 Willsie Ave Unit 2
- 372 Denver St
- 720 Haines Ave Unit B
- 728 Haines Ave Unit 2
- 100 Saint Joseph St
- 1314 Atlas St
- 18 E Kansas City St
- 31 Quincy St
- 510 Saint Joseph St Unit Apartment 2
- 1230 Estes Park Ct
- 220 Columbus St Unit B
- 820 3rd St Unit Cute 2 bedroom pet friend
- 410 Quincy St Unit 410 Quincy St
- 618 Saint Joseph St Unit 4
- 612 6th St
- Lot 10 E Anamosa St
- 811 Mallow St Unit 4
- 919 Main St Unit 1 BR
- 1158 Anamosa St
