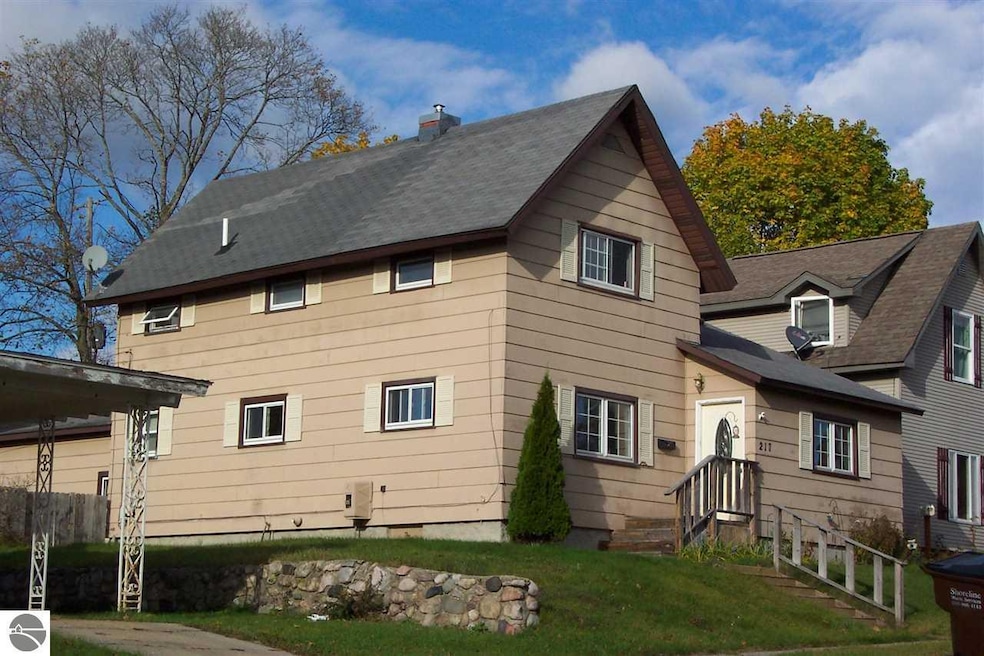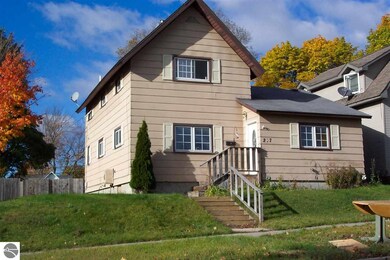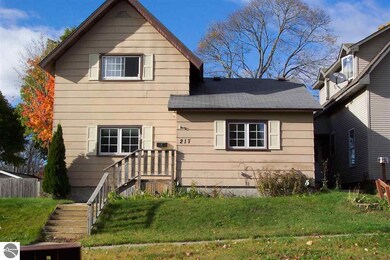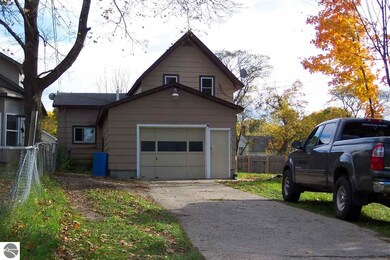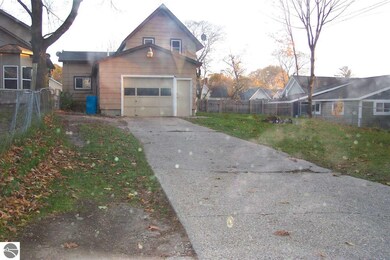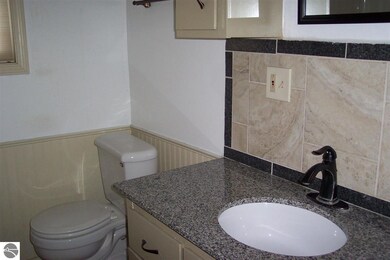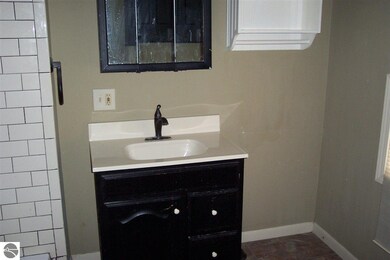
217 E Nelson St Cadillac, MI 49601
Highlights
- Contemporary Architecture
- Den
- Fenced Yard
- Main Floor Primary Bedroom
- Formal Dining Room
- Porch
About This Home
As of January 2022** ARE YOU FANS OF WAKE-YOU-UP BRIGHT COLORS THAT ARE CHEERY ON WINTER'S GREY DAYS??? ** IF SO YOU'LL LOVE THIS DECOR! ** IF NOT A FAN OF SUCH, BRING YOUR PAINT BRUSHES BECAUSE THE FOLLOWING IS WHAT YOU GET!! ** ** EAST SIDE ESTABLISHED NEIGHBORHOOD ** JUST A FEW BLOCKS TO SPARKLING LAKE CADILLAC AND DOWNTOWN SHOPPING/DINING ** ** PARTIALLY FENCED YARD ** ATTACHED GARAGE WITH FULL CEMENT DRIVEWAY ** STORAGE SHED ** 2 FULL BATHS (1 UP & 1 MAIN FLOOR) ** MAIN-FLOOR BEDROOM ** LARGE EAT-IN KITCHEN WITH NEWER STAINLESS FRIGE AND RANGE ** ALSO INCLUDED NEWER WASHER & DRYER ** FORMAL DINING ROOM ** NICE SIZE LIVING ROOM ** LARGE FOYER WITH DOUBLE CLOSET (LARGE ENOUGH FOR A HOME OFFICE OR PLAY ROOM OR?) ** UPDATED THERMOPANE WINDOWS ** FULL BASEMENT ** WITH BIG BONUS: IMMEDIATE OCCUPANCY TOO! ** GET ALL THIS WHILE THE INTEREST RATES ARE STILL LOW **
Last Agent to Sell the Property
Advance Realty License #6504159299 Listed on: 11/18/2021
Home Details
Home Type
- Single Family
Est. Annual Taxes
- $2,471
Year Built
- Built in 1895
Lot Details
- 8,712 Sq Ft Lot
- Lot Dimensions are 50 x 144
- Fenced Yard
- Level Lot
- The community has rules related to zoning restrictions
Home Design
- Contemporary Architecture
- Block Foundation
- Fire Rated Drywall
- Frame Construction
- Composition Roof
- Masonite
Interior Spaces
- 1,247 Sq Ft Home
- 1.5-Story Property
- Paneling
- Ceiling Fan
- Entrance Foyer
- Formal Dining Room
- Den
- Unfinished Basement
Kitchen
- Oven or Range
- Recirculated Exhaust Fan
- Dishwasher
Bedrooms and Bathrooms
- 3 Bedrooms
- Primary Bedroom on Main
- 2 Full Bathrooms
Laundry
- Dryer
- Washer
Parking
- 1 Car Attached Garage
- Alley Access
- Garage Door Opener
- Private Driveway
Eco-Friendly Details
- Energy-Efficient Windows
Outdoor Features
- Shed
- Porch
Utilities
- Forced Air Heating and Cooling System
- Natural Gas Water Heater
- Cable TV Available
Ownership History
Purchase Details
Home Financials for this Owner
Home Financials are based on the most recent Mortgage that was taken out on this home.Purchase Details
Home Financials for this Owner
Home Financials are based on the most recent Mortgage that was taken out on this home.Similar Homes in Cadillac, MI
Home Values in the Area
Average Home Value in this Area
Purchase History
| Date | Type | Sale Price | Title Company |
|---|---|---|---|
| Warranty Deed | -- | None Available | |
| Warranty Deed | $79,900 | Lakeside Title |
Mortgage History
| Date | Status | Loan Amount | Loan Type |
|---|---|---|---|
| Previous Owner | $84,500 | No Value Available |
Property History
| Date | Event | Price | Change | Sq Ft Price |
|---|---|---|---|---|
| 01/26/2022 01/26/22 | Sold | $129,900 | +3.2% | $104 / Sq Ft |
| 01/11/2022 01/11/22 | Pending | -- | -- | -- |
| 12/07/2021 12/07/21 | Price Changed | $125,900 | -3.1% | $101 / Sq Ft |
| 11/18/2021 11/18/21 | For Sale | $129,900 | +46.0% | $104 / Sq Ft |
| 10/30/2017 10/30/17 | Sold | $89,000 | -6.3% | $48 / Sq Ft |
| 09/29/2017 09/29/17 | Pending | -- | -- | -- |
| 08/26/2017 08/26/17 | For Sale | $95,000 | +18.9% | $51 / Sq Ft |
| 05/10/2012 05/10/12 | Sold | $79,900 | +195.9% | $50 / Sq Ft |
| 03/21/2012 03/21/12 | Pending | -- | -- | -- |
| 01/09/2012 01/09/12 | Sold | $27,000 | -- | $15 / Sq Ft |
| 12/29/2011 12/29/11 | Pending | -- | -- | -- |
Tax History Compared to Growth
Tax History
| Year | Tax Paid | Tax Assessment Tax Assessment Total Assessment is a certain percentage of the fair market value that is determined by local assessors to be the total taxable value of land and additions on the property. | Land | Improvement |
|---|---|---|---|---|
| 2025 | $2,985 | $75,600 | $0 | $0 |
| 2024 | $2,109 | $68,800 | $0 | $0 |
| 2023 | $1,763 | $63,500 | $0 | $0 |
| 2022 | $1,763 | $50,800 | $0 | $0 |
| 2021 | $2,488 | $48,700 | $0 | $0 |
| 2020 | $2,377 | $41,300 | $0 | $0 |
| 2019 | $2,339 | $39,900 | $0 | $0 |
| 2018 | -- | $35,400 | $0 | $0 |
| 2017 | -- | $35,100 | $0 | $0 |
| 2016 | -- | $34,300 | $0 | $0 |
| 2015 | -- | $33,600 | $0 | $0 |
| 2013 | -- | $25,100 | $0 | $0 |
Agents Affiliated with this Home
-
C
Seller's Agent in 2022
Carol Coe-Vokes
Advance Realty
(231) 775-5888
11 Total Sales
-

Buyer's Agent in 2022
Derek Kearns
City2Shore Real Estate Northern Michigan
(231) 434-9202
106 Total Sales
-

Seller's Agent in 2017
Marcie Larr
RE/MAX Michigan
(231) 878-0698
92 Total Sales
-
K
Seller's Agent in 2012
Kathryn Davis
KayDee Realty
-
J
Seller's Agent in 2012
Jamie Fellows
COLDWELL BANKER SCHMIDT CADILLAC
Map
Source: Northern Great Lakes REALTORS® MLS
MLS Number: 1895080
APN: 10-086-00-373-00
- 415 N Shelby St
- 128 E Pine St
- 218 N Simon St
- 0 Business Us-131 Unit 1823772
- 422 E Pine St
- 415 E Harris St
- 301 N Lake St Unit 208
- 301 N Lake St Unit 104
- 321 E River St
- 809 Wallace St
- 808 Wallace St
- 220 E Cass St
- 506 E Division St
- 821 Cotey St
- 209 E Chapin St
- 832 Wallace St
- 519 E Division St
- 407 E Chapin St
- 1023 Cotey St
- 617 E Division St
