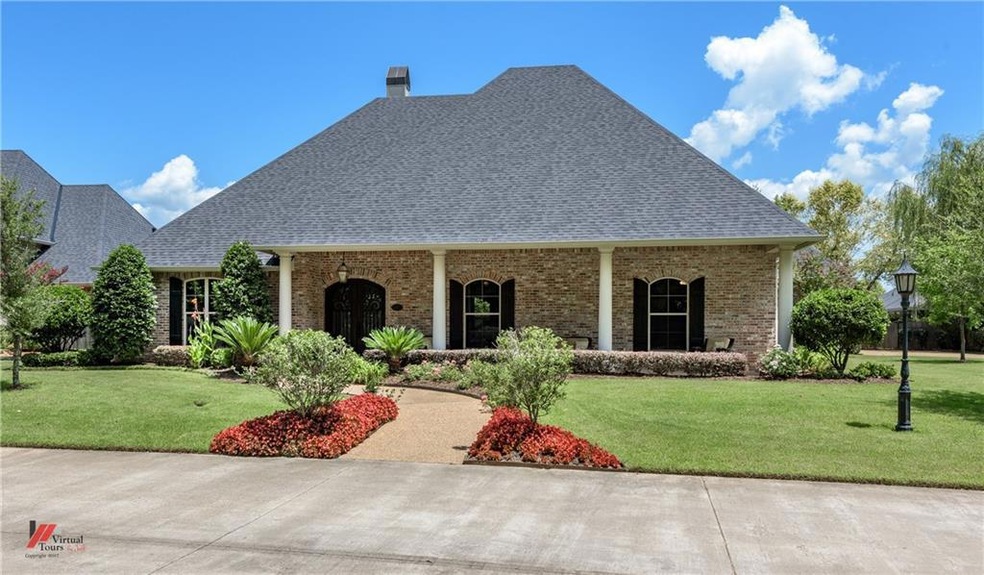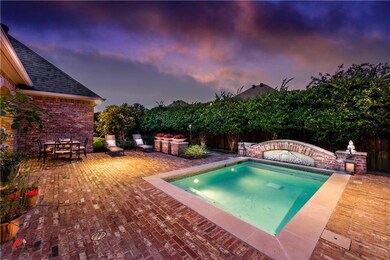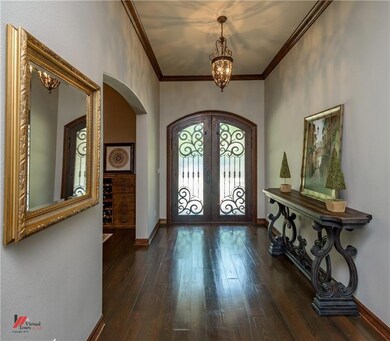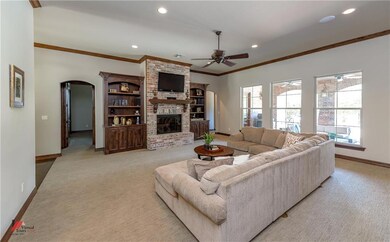
217 Eagle Bend Way Shreveport, LA 71115
Springlake/University Terrace NeighborhoodHighlights
- Heated In Ground Pool
- Gated Community
- 2 Fireplaces
- Fairfield Magnet School Rated A-
- Marble Flooring
- Covered patio or porch
About This Home
As of September 2023Extraordinary home in The Haven impeccably designed and crafted with all the finest amenities! Inviting front
porch and entry with formal dining, impressive great room with fireplace, gourmet center island kitchen, master bedroom with luxurious private bath and walk-in closet. Incredible outdoor living area perfect for entertaining with fireplace and beautiful heated cocktail pool. The kitchen is a cook's dream with Viking cooktop and banquette seating. Remote upstairs bonus room could be 5th bedroom. Great storage. Quiet location. HOA dues cover the water!
Last Agent to Sell the Property
Coldwell Banker Apex, REALTORS License #0000036062 Listed on: 05/07/2020

Co-Listed By
Cathy Anderson
Coldwell Banker Apex, REALTORS License #0000058848
Last Buyer's Agent
Tina Hollowell
Diamond Realty & Associates License #995684647

Home Details
Home Type
- Single Family
Est. Annual Taxes
- $8,131
Year Built
- Built in 2010
Lot Details
- Lot Dimensions are 118.69x125.2x130.9x130
- Wood Fence
- Sprinkler System
HOA Fees
- $220 Monthly HOA Fees
Home Design
- Combination Foundation
- Slab Foundation
Interior Spaces
- 4,002 Sq Ft Home
- 1-Story Property
- 2 Fireplaces
- Fireplace With Gas Starter
- Window Treatments
- Laundry in Utility Room
Kitchen
- Gas Cooktop
- Microwave
- Dishwasher
- Disposal
Flooring
- Wood
- Carpet
- Marble
Bedrooms and Bathrooms
- 5 Bedrooms
Home Security
- Home Security System
- Fire and Smoke Detector
Parking
- Attached Garage
- Side Facing Garage
Eco-Friendly Details
- Energy-Efficient Thermostat
Pool
- Heated In Ground Pool
- Gunite Pool
Outdoor Features
- Covered patio or porch
- Fire Pit
- Mosquito Control System
Schools
- Louisiana Elementary And Middle School
- Louisiana High School
Utilities
- Cooling System Powered By Gas
- Forced Air Zoned Heating and Cooling System
- Heating System Uses Natural Gas
Listing and Financial Details
- Assessor Parcel Number 171337-106-0002-00
Community Details
Overview
- The Haven HOA
- The Haven Subdivision
Security
- Gated Community
Ownership History
Purchase Details
Purchase Details
Home Financials for this Owner
Home Financials are based on the most recent Mortgage that was taken out on this home.Purchase Details
Home Financials for this Owner
Home Financials are based on the most recent Mortgage that was taken out on this home.Purchase Details
Home Financials for this Owner
Home Financials are based on the most recent Mortgage that was taken out on this home.Purchase Details
Home Financials for this Owner
Home Financials are based on the most recent Mortgage that was taken out on this home.Purchase Details
Purchase Details
Similar Homes in the area
Home Values in the Area
Average Home Value in this Area
Purchase History
| Date | Type | Sale Price | Title Company |
|---|---|---|---|
| Deed | $565,000 | None Listed On Document | |
| Deed | $556,000 | Wfg National Title | |
| Cash Sale Deed | $519,000 | None Available | |
| Deed | $536,250 | The Security Title Guarantee | |
| Deed | $525,000 | Multiple | |
| Cash Sale Deed | $40,000 | None Available | |
| Cash Sale Deed | $400,000 | None Available |
Mortgage History
| Date | Status | Loan Amount | Loan Type |
|---|---|---|---|
| Previous Owner | $13,000 | Credit Line Revolving | |
| Previous Owner | $528,200 | New Conventional | |
| Previous Owner | $136,000 | New Conventional | |
| Previous Owner | $126,000 | Balloon | |
| Previous Owner | $417,000 | Unknown | |
| Previous Owner | $525,000 | Unknown |
Property History
| Date | Event | Price | Change | Sq Ft Price |
|---|---|---|---|---|
| 09/25/2023 09/25/23 | Sold | -- | -- | -- |
| 08/26/2023 08/26/23 | Pending | -- | -- | -- |
| 08/26/2023 08/26/23 | Price Changed | $579,000 | -3.5% | $145 / Sq Ft |
| 07/26/2023 07/26/23 | Price Changed | $599,900 | -4.6% | $150 / Sq Ft |
| 06/28/2023 06/28/23 | Price Changed | $629,000 | -3.2% | $157 / Sq Ft |
| 05/15/2023 05/15/23 | For Sale | $649,500 | +25.1% | $162 / Sq Ft |
| 07/22/2020 07/22/20 | Sold | -- | -- | -- |
| 06/16/2020 06/16/20 | Pending | -- | -- | -- |
| 05/07/2020 05/07/20 | For Sale | $519,000 | -- | $130 / Sq Ft |
Tax History Compared to Growth
Tax History
| Year | Tax Paid | Tax Assessment Tax Assessment Total Assessment is a certain percentage of the fair market value that is determined by local assessors to be the total taxable value of land and additions on the property. | Land | Improvement |
|---|---|---|---|---|
| 2024 | $8,131 | $52,161 | $7,376 | $44,785 |
| 2023 | $8,192 | $51,398 | $7,025 | $44,373 |
| 2022 | $8,192 | $51,398 | $7,025 | $44,373 |
| 2021 | $8,067 | $51,398 | $7,025 | $44,373 |
| 2020 | $8,068 | $51,398 | $7,025 | $44,373 |
| 2019 | $8,200 | $50,707 | $7,025 | $43,682 |
| 2018 | $5,564 | $50,707 | $7,025 | $43,682 |
| 2017 | $8,330 | $50,707 | $7,025 | $43,682 |
| 2015 | $5,431 | $49,407 | $7,025 | $42,382 |
| 2014 | $6,728 | $51,520 | $7,020 | $44,500 |
| 2013 | -- | $51,520 | $7,020 | $44,500 |
Agents Affiliated with this Home
-
J
Seller's Agent in 2023
Jessica Boudreaux
Coldwell Banker Apex, REALTORS
8 in this area
23 Total Sales
-
C
Buyer's Agent in 2023
Crystal Butler
SBC Realty Group LLC
(318) 347-9618
12 in this area
70 Total Sales
-

Seller's Agent in 2020
Lisa Hargrove
Coldwell Banker Apex, REALTORS
(318) 393-1003
20 in this area
275 Total Sales
-
C
Seller Co-Listing Agent in 2020
Cathy Anderson
Coldwell Banker Apex, REALTORS
-
T
Buyer's Agent in 2020
Tina Hollowell
Diamond Realty & Associates
Map
Source: North Texas Real Estate Information Systems (NTREIS)
MLS Number: 263696NL
APN: 171337-106-0002-00
- 8120 Captain Mary Miller Dr
- 174 Hallette Dr
- 8062 Captain Mary Miller Dr
- 142 Hallette Dr
- 147 Eagle Bend Way
- 118 Hallette Dr
- 143 Eagle Bend Way
- 135 Eagle Bend Way
- 190 Colonel Ap Kouns Dr
- 250 Captain Hm Shreve Blvd
- 123 Eagle Bend Way
- 197 Grey Eagle Dr
- 162 Captain Hm Shreve Blvd
- 110 Diana Dr
- 7926 Batture Dr
- 0 Captain Dillon Ct
- 8302 New Sensation Ct
- 9003 Beau Soleil Dr
- 153 Pomeroy Dr
- 8627 Grover Place






