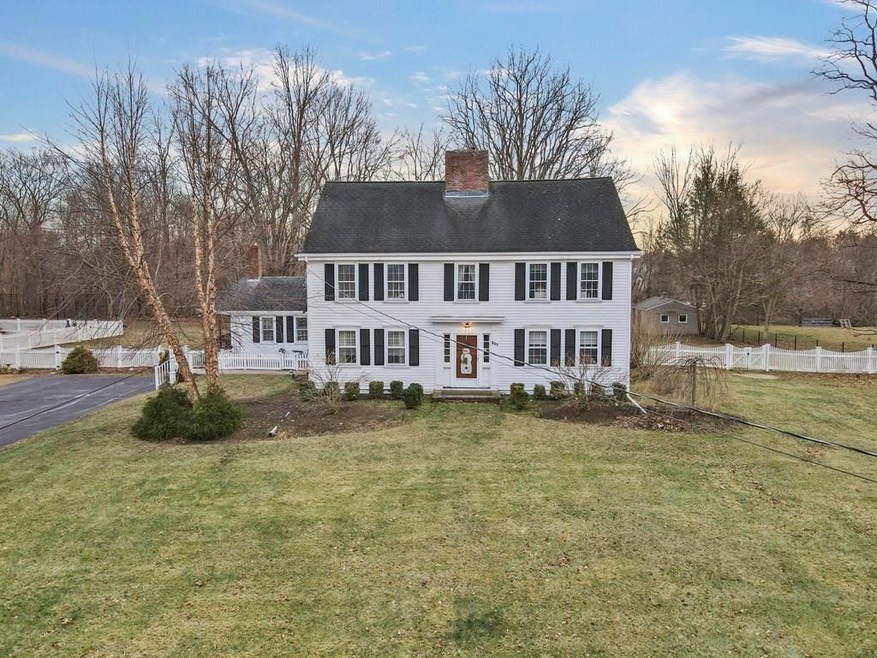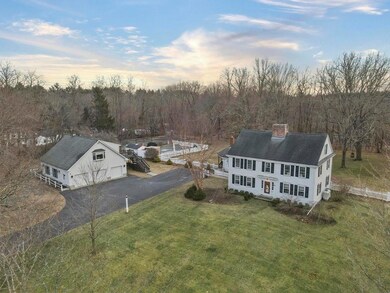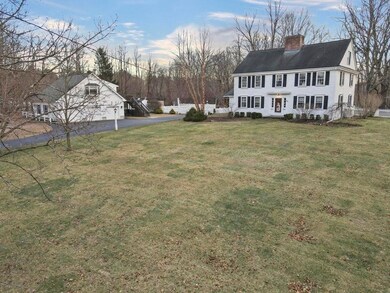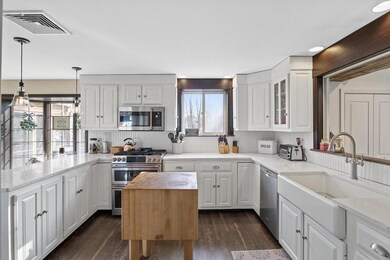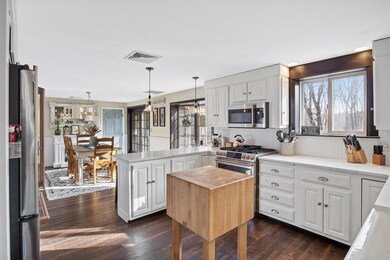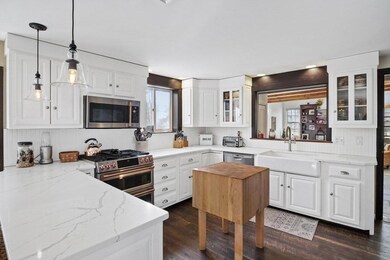
217 Elm St E Raynham, MA 02767
Highlights
- Tennis Courts
- In Ground Pool
- Custom Closet System
- Medical Services
- 3.11 Acre Lot
- Colonial Architecture
About This Home
As of March 2022Need a home office, car storage, or more room for your business? This1500 sq ft finished garage can help. Welcome to this stunning, immaculate, 3 + private acres, 4 bedroom home. Huge eat in custom remodeled kitchen (2021) with oak cabinets, built in desk, and upgraded GE appliances, radiant floor, double gas ovens, large dining area with french doors that lead out to an oversize trex and brick decking, with fire pit and fully fenced in yard. Screened in porch with electricity. 5 working fireplaces, one with a pellet stove. Tons of built in gorgeous cabinets, 2 staircases, wide plank pine floors in 5 rooms, vaulted bedroom with exposed beams. 1st floor laundry . Heated in-ground swimming pool with new liner, pump motor and a bathroom. Tennis court, and a roof top deck to enjoy the beautiful fenced in private back yard. The 2nd level has 3 bedrooms, 2 with fireplaces and wide plank flooring 1 with built in cabinets. You don't want to miss this one of a kind move in ready home.
Home Details
Home Type
- Single Family
Est. Annual Taxes
- $9,297
Year Built
- Built in 1773 | Remodeled
Lot Details
- 3.11 Acre Lot
- Fenced
- Wooded Lot
- Property is zoned 0000000000
Parking
- 2 Car Detached Garage
- Open Parking
Home Design
- Colonial Architecture
- Stone Foundation
Interior Spaces
- 3,481 Sq Ft Home
- Cathedral Ceiling
- Skylights
- Recessed Lighting
- Bay Window
- French Doors
- Sliding Doors
- Living Room with Fireplace
- Sitting Room
- Dining Room with Fireplace
- 5 Fireplaces
- Screened Porch
- Home Security System
- Unfinished Basement
Kitchen
- Stove
- Microwave
- Dishwasher
- Kitchen Island
- Upgraded Countertops
Flooring
- Wood
- Wall to Wall Carpet
- Stone
- Ceramic Tile
Bedrooms and Bathrooms
- 4 Bedrooms
- Fireplace in Primary Bedroom
- Primary bedroom located on second floor
- Custom Closet System
- 2 Full Bathrooms
Laundry
- Laundry on main level
- Electric Dryer Hookup
Pool
- In Ground Pool
- Spa
- Outdoor Shower
Outdoor Features
- Tennis Courts
- Balcony
- Deck
- Outdoor Storage
Location
- Property is near public transit
- Property is near schools
Schools
- Merrill Elementary School
- Raynham Middle School
- B/R High School
Utilities
- Window Unit Cooling System
- Central Air
- 4 Heating Zones
- Heating System Uses Oil
- Pellet Stove burns compressed wood to generate heat
- Radiant Heating System
- Baseboard Heating
- Generator Hookup
- Power Generator
- Natural Gas Connected
- Oil Water Heater
- Sewer Inspection Required for Sale
- Private Sewer
Listing and Financial Details
- Assessor Parcel Number 2932037
Community Details
Amenities
- Medical Services
- Shops
Recreation
- Tennis Courts
- Community Pool
- Park
- Jogging Path
Ownership History
Purchase Details
Home Financials for this Owner
Home Financials are based on the most recent Mortgage that was taken out on this home.Purchase Details
Purchase Details
Home Financials for this Owner
Home Financials are based on the most recent Mortgage that was taken out on this home.Purchase Details
Similar Homes in the area
Home Values in the Area
Average Home Value in this Area
Purchase History
| Date | Type | Sale Price | Title Company |
|---|---|---|---|
| Not Resolvable | $800,000 | None Available | |
| Quit Claim Deed | -- | -- | |
| Not Resolvable | $525,000 | -- | |
| Deed | -- | -- |
Mortgage History
| Date | Status | Loan Amount | Loan Type |
|---|---|---|---|
| Open | $100,000 | Stand Alone Refi Refinance Of Original Loan | |
| Closed | $100,000 | Credit Line Revolving | |
| Closed | $30,000 | Credit Line Revolving | |
| Previous Owner | $431,000 | Stand Alone Refi Refinance Of Original Loan | |
| Previous Owner | $50,000 | No Value Available |
Property History
| Date | Event | Price | Change | Sq Ft Price |
|---|---|---|---|---|
| 03/04/2022 03/04/22 | Sold | $800,000 | -2.4% | $230 / Sq Ft |
| 02/03/2022 02/03/22 | Pending | -- | -- | -- |
| 01/25/2022 01/25/22 | For Sale | $819,900 | +56.2% | $236 / Sq Ft |
| 06/02/2015 06/02/15 | Sold | $525,000 | -4.4% | $151 / Sq Ft |
| 04/17/2015 04/17/15 | For Sale | $549,000 | +4.6% | $158 / Sq Ft |
| 04/14/2015 04/14/15 | Off Market | $525,000 | -- | -- |
| 02/26/2015 02/26/15 | For Sale | $549,000 | -- | $158 / Sq Ft |
Tax History Compared to Growth
Tax History
| Year | Tax Paid | Tax Assessment Tax Assessment Total Assessment is a certain percentage of the fair market value that is determined by local assessors to be the total taxable value of land and additions on the property. | Land | Improvement |
|---|---|---|---|---|
| 2025 | $9,901 | $818,300 | $216,400 | $601,900 |
| 2024 | $9,847 | $792,800 | $216,400 | $576,400 |
| 2023 | $9,576 | $704,100 | $194,000 | $510,100 |
| 2022 | $9,613 | $648,200 | $184,000 | $464,200 |
| 2021 | $9,297 | $632,900 | $174,000 | $458,900 |
| 2020 | $8,936 | $620,100 | $166,000 | $454,100 |
| 2019 | $8,539 | $600,100 | $146,000 | $454,100 |
| 2018 | $8,362 | $561,200 | $140,000 | $421,200 |
| 2017 | $7,960 | $529,600 | $134,000 | $395,600 |
| 2016 | $7,876 | $525,800 | $130,000 | $395,800 |
| 2015 | -- | $455,300 | $115,300 | $340,000 |
Agents Affiliated with this Home
-
K
Seller's Agent in 2022
Karin Robertson
Lamacchia Realty, Inc.
(774) 955-7733
4 in this area
43 Total Sales
-
K
Buyer's Agent in 2022
Kelley Cooksey
Ballinger Realty Group
1 in this area
3 Total Sales
-

Seller's Agent in 2015
Trish Bergevine
Berkshire Hathaway HomeServices Evolution Properties
(617) 899-8373
163 Total Sales
Map
Source: MLS Property Information Network (MLS PIN)
MLS Number: 72936605
APN: 3 0 346 0
- 101 Jennings Dr
- 69 Hickory Dr
- 37 Daisy Ln
- 72 Hickory Dr N
- 103 Crimson St
- 1789 Broadway
- 281 Carver St
- 138 Carver St
- 120 Carver St
- 272 Prospect Hill St
- 22 Dornoch Rd
- 29 Saddle Dr
- 372 Britton St
- 6 Maplewood Ln Unit 21-3
- 144 Prospect Hill St
- 109 Broadway
- 146 Field St
- 126 Prospect Hill St
- 127 Mayflower Ave
- 109 Mayflower Ave
