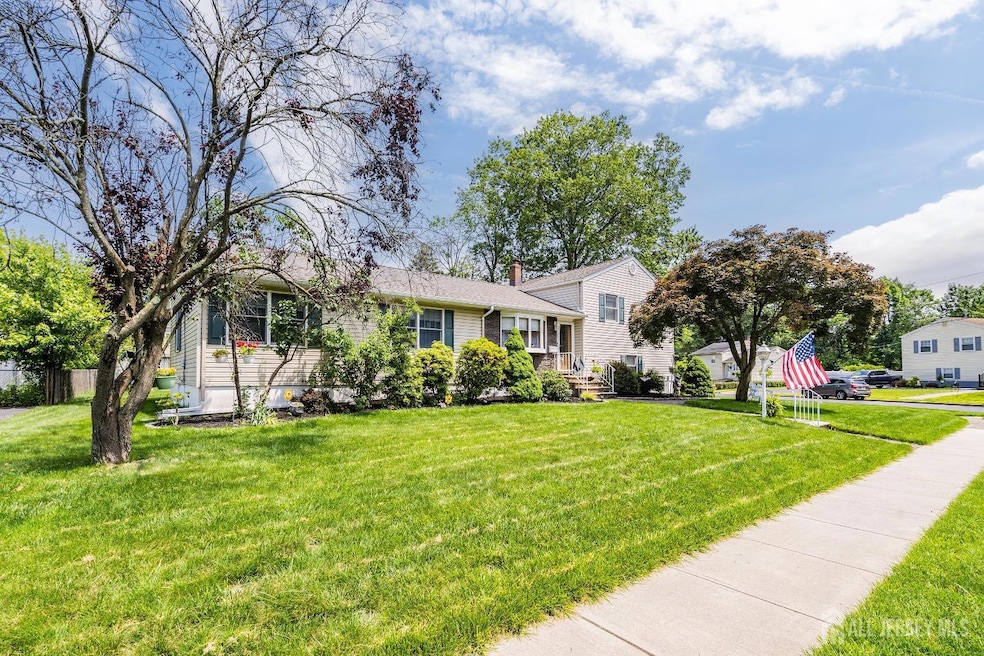
$800,000
- 4 Beds
- 3.5 Baths
- 563 Arlington Ave
- South Plainfield, NJ
Gorgeous Colonial home on a quiet street. Enter double front door to marble-floored 2-story Foyer. Formal Dining Room is on right, Powder Room just ahead, and Living Room on left. Living Room opens into a bonus space, which could be a Home Office / Media Room. Love the Family Room, warmed by gas fireplace and flooded with natural light from skylights. Eat-in Kitchen has marble floors, oak
Robin Roth Berkshire Hathaway Home Services New Jersey Properties, Metuchen






