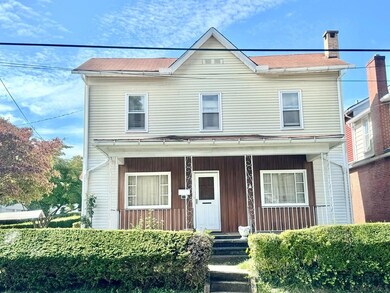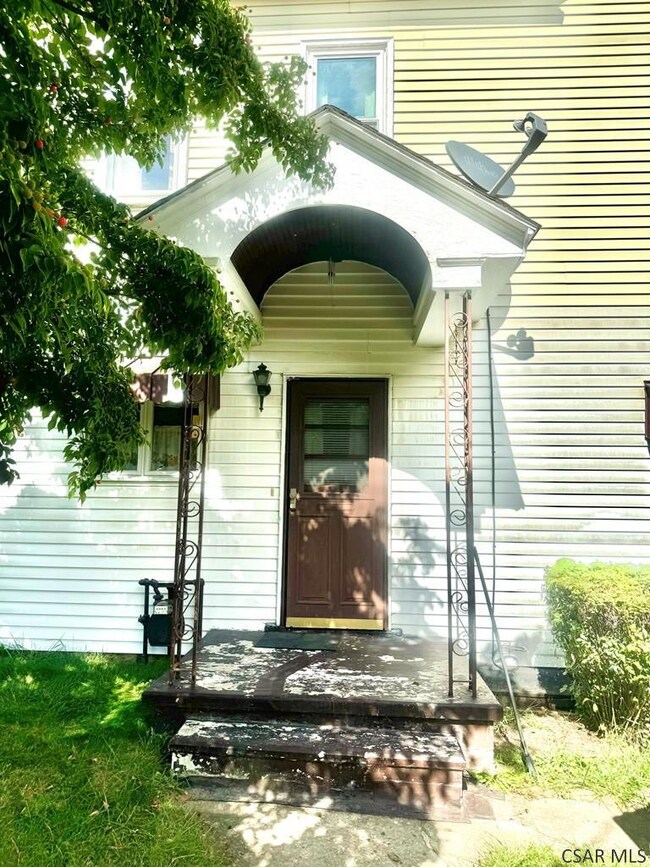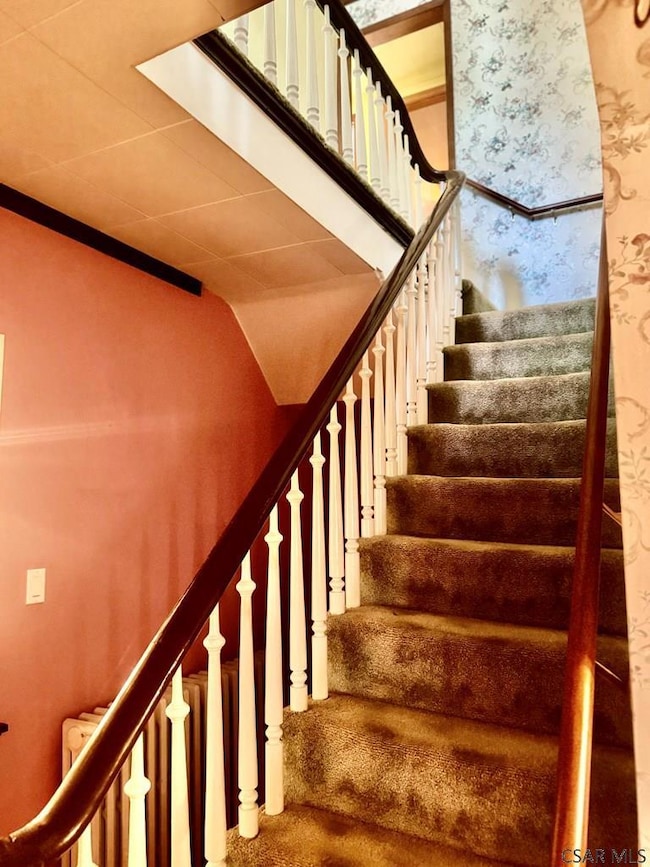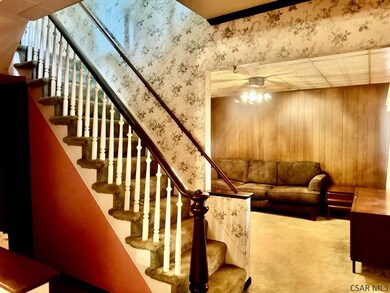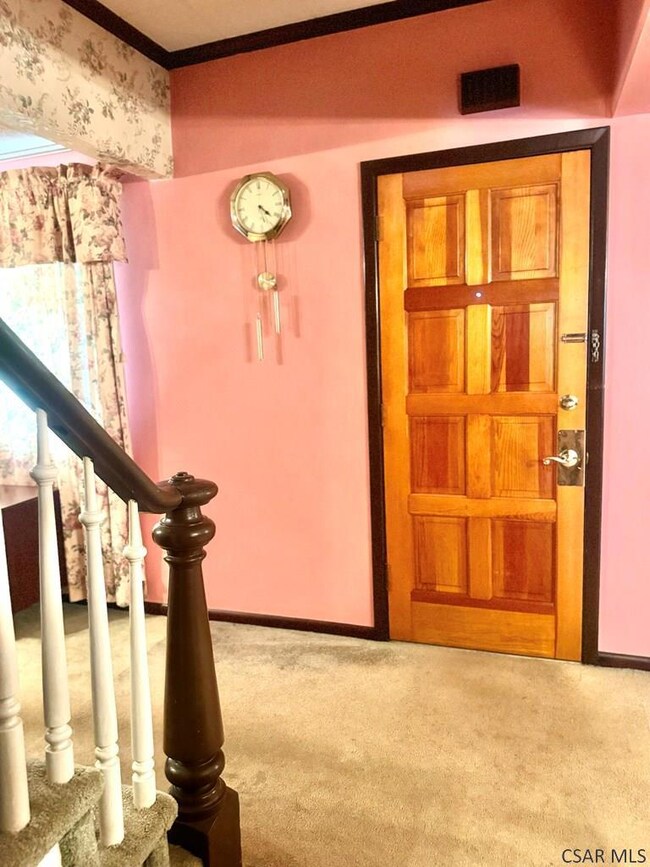
217 Garfield St Johnstown, PA 15906
Morrellville-Cambria NeighborhoodAbout This Home
As of October 2024Welcome to "Grandma's House," a charming 3-bedroom family home in Johnstown's West End, situated on a huge 60x165 lot. This home features a spacious foyer with a beautiful open stairway, a formal dining room with a chandelier, and a large eat-in kitchen with plenty of cabinets and included appliances. Enjoy the convenience of first-floor laundry. The property offers a 2-car detached garage with a concrete driveway for extra parking. Relax on the large covered front porch or side porch with an arched roof. Full of character and priced to sell, don't miss this opportunity!
Last Agent to Sell the Property
COLDWELL BANKER PRESTIGE REALTY Brokerage Phone: 8142694411 License #RS223216L Listed on: 09/20/2024
Home Details
Home Type
Single Family
Est. Annual Taxes
$964
Lot Details
0
Parking
2
Listing Details
- Property Sub Type: Single Family Residence
- Prop. Type: Residential
- Lot Size Acres: 0.23
- Lot Size: 60 x 165
- Road Frontage Type: Public Street
- Exclusions: None
- Inclusions: Range/Oven, Refrigerator, Dishwasher, Microwave, Electric Garage Opener
- Directions: Fairfield Avenue in the West End section of Johnstown to right onto Garfield Street. Property on the left. Sign in yard.
- Above Grade Finished Sq Ft: 1478
- Architectural Style: Two Story
- Carport Y N: No
- Garage Yn: Yes
- Unit Levels: Two
- Kitchen Level: First
- Attribution Contact: 8142694411
- Special Features: None
Interior Features
- Appliances: Oven, Dishwasher, Double Oven, Microwave, Portable Dishwasher, Range, Refrigerator
- Has Basement: Full, Unfinished
- Full Bathrooms: 1
- Total Bedrooms: 3
- Fireplace: No
- Flooring: Carpet, Linoleum, Vinyl, Wood, Other
- Interior Amenities: Bonus Room, Eat-in Kitchen, Entrance Foyer, Furnace Room, Internet Service, Main Floor Laundry, Separate Dining Room
- Living Area: 1478
- Window Features: Window Treatments
- Bathroom 1 Area: 65.25
- Living Room Living Room Level: First
- Master Bedroom Master Bedroom Level: Second
- Room Bedroom2 Area: 131.25
- Master Bedroom Master Bedroom Width: 11.25
- RoomLivingRoomDescription: Large Windows, Ceiling Fan, W/W Carpet
- Room Bedroom2 Level: Second
- Bathroom 1 Level: Second
- Room Living Room Area: 167.5
- Room Kitchen Area: 183.75
- Dining Room Dining Room Level: First
- Room Master Bedroom Area: 165
- Room Dining Room Area: 174.2014
Exterior Features
- Lot Features: Rectangular Lot
- Pool Features: None
- Home Warranty: No
- Construction Type: Aluminum Siding, Vinyl Siding
- Other Structures: Shed/Utility Building
- Patio And Porch Features: Covered, Porch
- Roof: Shingle
Garage/Parking
- Attached Garage: No
- Covered Parking Spaces: 2
- Garage Spaces: 2
- Open Parking: Yes
- Parking Features: Detached, Concrete, Garage Door Opener
- Total Parking Spaces: 2
Utilities
- Laundry Features: Main Level, First Level, Off Of Kitchen, Vinyl Floor
- Cooling: Ceiling Fan(s)
- Cooling Y N: Yes
- Heating: Hot Water
- Heating Yn: Yes
- Sewer: Public Sewer
- Utilities: Natural Gas Connected, Cable Connected
- Water Source: Public
Condo/Co-op/Association
- Association Fee Frequency: None
Schools
- Junior High Dist: Greater Johnstown Area
Lot Info
- Lot Size Sq Ft: 10018.8
- Farm Land Area Units: Square Feet
- Zoning Description: Residential
Multi Family
- Above Grade Finished Area Units: Square Feet
Tax Info
- Tax Annual Amount: 1529
- Tax Map Number: 89-05-108
- Tax Year: 2024
Similar Homes in Johnstown, PA
Home Values in the Area
Average Home Value in this Area
Property History
| Date | Event | Price | Change | Sq Ft Price |
|---|---|---|---|---|
| 05/09/2025 05/09/25 | For Sale | $80,000 | +17.6% | $53 / Sq Ft |
| 10/03/2024 10/03/24 | Sold | $68,000 | +4.6% | $46 / Sq Ft |
| 09/25/2024 09/25/24 | Pending | -- | -- | -- |
| 09/20/2024 09/20/24 | For Sale | $65,000 | -- | $44 / Sq Ft |
Tax History Compared to Growth
Tax History
| Year | Tax Paid | Tax Assessment Tax Assessment Total Assessment is a certain percentage of the fair market value that is determined by local assessors to be the total taxable value of land and additions on the property. | Land | Improvement |
|---|---|---|---|---|
| 2025 | $964 | $11,620 | $2,800 | $8,820 |
| 2024 | $1,529 | $11,620 | $2,800 | $8,820 |
| 2023 | $1,529 | $11,620 | $2,800 | $8,820 |
| 2022 | $1,535 | $11,620 | $2,800 | $8,820 |
| 2021 | $1,564 | $11,620 | $2,800 | $8,820 |
| 2020 | $1,564 | $11,620 | $2,800 | $8,820 |
| 2019 | $1,564 | $11,620 | $2,800 | $8,820 |
| 2018 | $1,564 | $11,620 | $2,800 | $8,820 |
| 2017 | $1,549 | $11,620 | $2,800 | $8,820 |
| 2016 | $401 | $11,620 | $2,800 | $8,820 |
| 2015 | $343 | $11,620 | $2,800 | $8,820 |
| 2014 | $343 | $11,620 | $2,800 | $8,820 |
Agents Affiliated with this Home
-
D
Seller's Agent in 2025
Donna Tidwell
BHHS Preferred Realty
-
H
Seller's Agent in 2024
Helen Dugan
COLDWELL BANKER PRESTIGE REALTY
-
C
Buyer's Agent in 2024
Christie Smick
814 Realty Group Inc.
Map
Source: Cambria Somerset Association of REALTORS®
MLS Number: 96035362
APN: 089-006862

