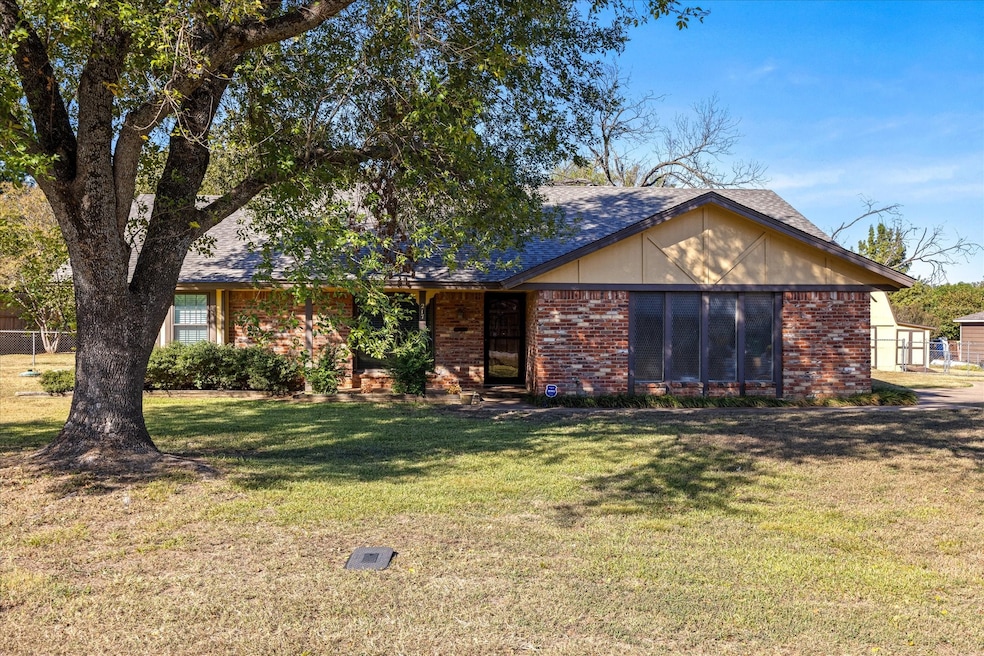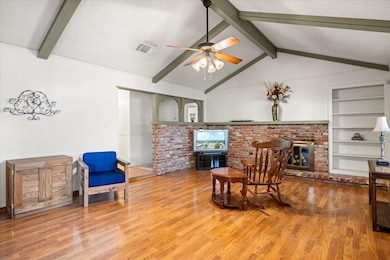217 Gatewood Cir E Burleson, TX 76028
Estimated payment $2,258/month
Highlights
- Popular Property
- Vaulted Ceiling
- Granite Countertops
- Deck
- Traditional Architecture
- Private Yard
About This Home
Welcome to country living at its best! This gem is situated on almost an acre of land ...just minutes from Burleson, Mansfield or Fort Worth! This single story home features 3 bedrooms, 2 baths, a 2 car garage plus a two story barn! This home will provide ample living space for you and your family and leave distance between you and your neighbors! The home boasts an open floor plan with the kitchen and adjoining dining room opening up to a large living area complete with cozy fireplace, ready to entertain your family and friends. There is a small area off of the dining room that could be a bar or home office. The home has luxury vinyl plank floors, tile in the laundry area and bathrooms, carpet in the bedrooms and features granite countertops in the kitchen and bathrooms. The large barn has electricity and would make a great shop with ample room to store your lawn equipment, holiday decor or use for additional storage. The barn is 2 stories and measures 20x14 with an additional extension that is 20x6. The front yard has a beautiful shade tree, and the private backyard is large enough to add a pool, garden or RV parking. There is a glassed in patio off the back door that would be a great sunroom and a large deck and hot tub. A new roof was installed in July 2025. This friendly, well established Burleson neighborhood, (Oak Park Estates) is located in Tarranty County (no city taxes) and in Burleson ISD and benefits from its proximity to a range of amenities and easy access to major highways, shopping centers, restaurants, parks, and schools...all just a short distance away and just outside of the city limits.
Listing Agent
Elevate Realty Group Brokerage Phone: (817) 736-5757 License #0670764 Listed on: 10/11/2025
Home Details
Home Type
- Single Family
Est. Annual Taxes
- $5,117
Year Built
- Built in 1977
Lot Details
- 0.72 Acre Lot
- Wood Fence
- Chain Link Fence
- Landscaped
- Interior Lot
- Level Lot
- Few Trees
- Private Yard
- Lawn
- Back Yard
Parking
- 2 Car Attached Garage
- Garage Door Opener
- Driveway
Home Design
- Traditional Architecture
- Brick Exterior Construction
- Slab Foundation
- Shingle Roof
- Composition Roof
Interior Spaces
- 1,614 Sq Ft Home
- 1-Story Property
- Wet Bar
- Built-In Features
- Woodwork
- Vaulted Ceiling
- Ceiling Fan
- Decorative Lighting
- Wood Burning Fireplace
- Window Treatments
- Living Room with Fireplace
Kitchen
- Eat-In Kitchen
- Electric Oven
- Electric Cooktop
- Microwave
- Dishwasher
- Granite Countertops
Flooring
- Carpet
- Tile
- Luxury Vinyl Plank Tile
Bedrooms and Bathrooms
- 3 Bedrooms
- 2 Full Bathrooms
Laundry
- Laundry Room
- Washer and Electric Dryer Hookup
Home Security
- Home Security System
- Fire and Smoke Detector
Outdoor Features
- Deck
- Covered Patio or Porch
Schools
- Brock Elementary School
- Burleson Centennial High School
Utilities
- Central Heating and Cooling System
- Electric Water Heater
- High Speed Internet
- Cable TV Available
Community Details
- Oak Park Estates Subdivision
- Laundry Facilities
Listing and Financial Details
- Legal Lot and Block 12 / 2
- Assessor Parcel Number 02028883
Map
Home Values in the Area
Average Home Value in this Area
Tax History
| Year | Tax Paid | Tax Assessment Tax Assessment Total Assessment is a certain percentage of the fair market value that is determined by local assessors to be the total taxable value of land and additions on the property. | Land | Improvement |
|---|---|---|---|---|
| 2025 | $1,572 | $292,236 | $68,286 | $223,950 |
| 2024 | $1,572 | $292,236 | $68,286 | $223,950 |
| 2023 | $4,312 | $295,519 | $68,286 | $227,233 |
| 2022 | $4,497 | $272,337 | $43,128 | $229,209 |
| 2021 | $4,297 | $222,653 | $43,128 | $179,525 |
| 2020 | $3,959 | $224,188 | $43,128 | $181,060 |
| 2019 | $3,773 | $224,228 | $43,128 | $181,100 |
| 2018 | $584 | $146,144 | $43,128 | $103,016 |
| 2017 | $2,985 | $152,340 | $15,000 | $137,340 |
| 2016 | $2,713 | $128,539 | $15,000 | $113,539 |
| 2015 | $2,252 | $109,800 | $15,000 | $94,800 |
| 2014 | $2,252 | $109,800 | $15,000 | $94,800 |
Property History
| Date | Event | Price | List to Sale | Price per Sq Ft |
|---|---|---|---|---|
| 10/25/2025 10/25/25 | Pending | -- | -- | -- |
| 10/21/2025 10/21/25 | For Sale | $350,000 | -- | $217 / Sq Ft |
Purchase History
| Date | Type | Sale Price | Title Company |
|---|---|---|---|
| Warranty Deed | -- | Landamerica American Title |
Source: North Texas Real Estate Information Systems (NTREIS)
MLS Number: 21078751
APN: 02028883
- 3409 Doris Walker Trail
- 3600 Doris Walker Trail
- The Colin Plan at Eagles Estates
- The Landry Plan at Eagles Estates
- The Kellyn Plan at Eagles Estates
- The Blaire Plan at Eagles Estates
- The Aubrey Plan at Eagles Estates
- The Nathan Plan at Eagles Estates
- The Luke Plan at Eagles Estates
- The Carley Plan at Eagles Estates
- The Carter Plan at Eagles Estates
- The Avery Plan at Eagles Estates
- The Finley Plan at Eagles Estates
- The Tiffany Plan at Eagles Estates
- The Magnolia Plan at Eagles Estates
- The Peyton Plan at Eagles Estates
- 4465 Northern Dancer Dr
- 2716 Melbrooke Ct
- 3312 Olympia Fields Dr
- 101 Timberview Ct







