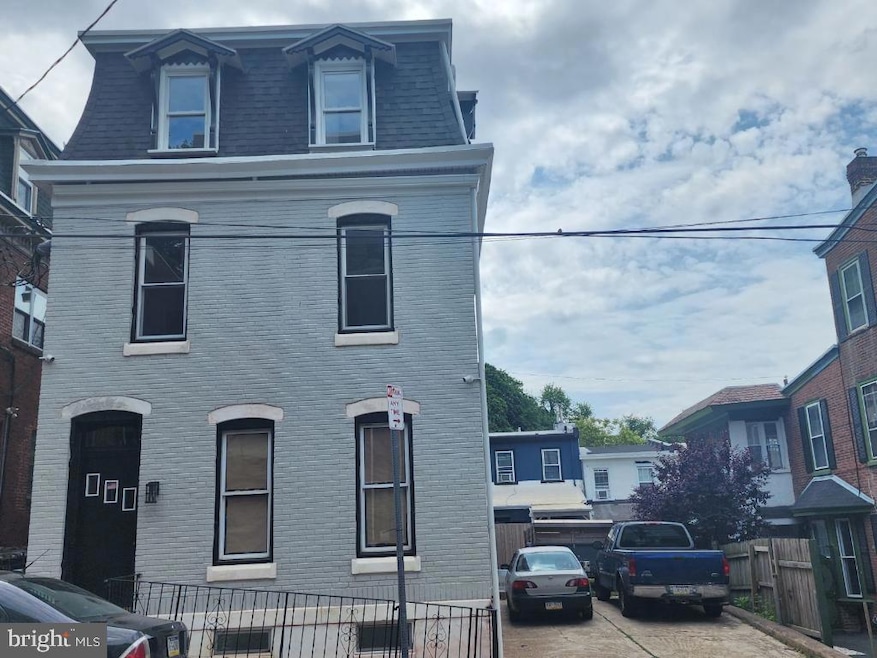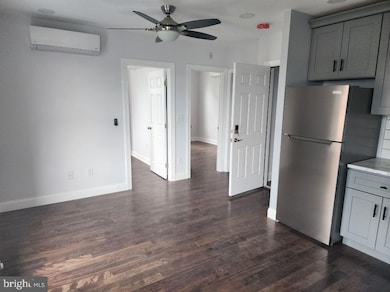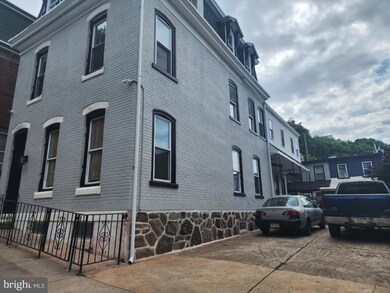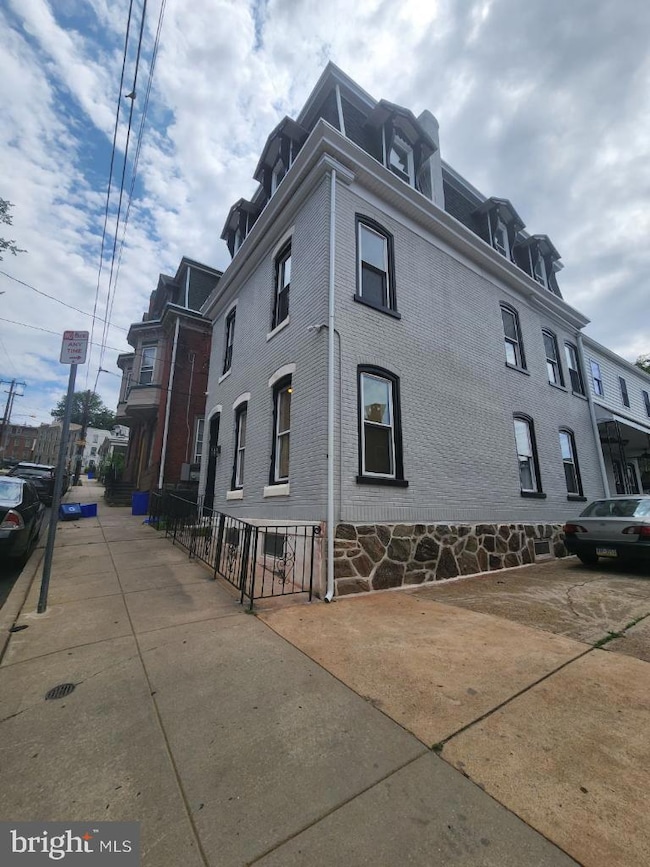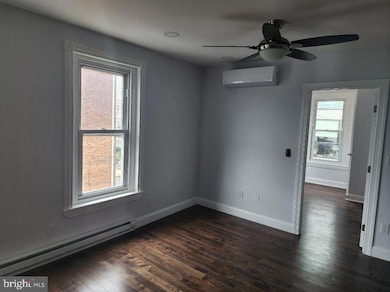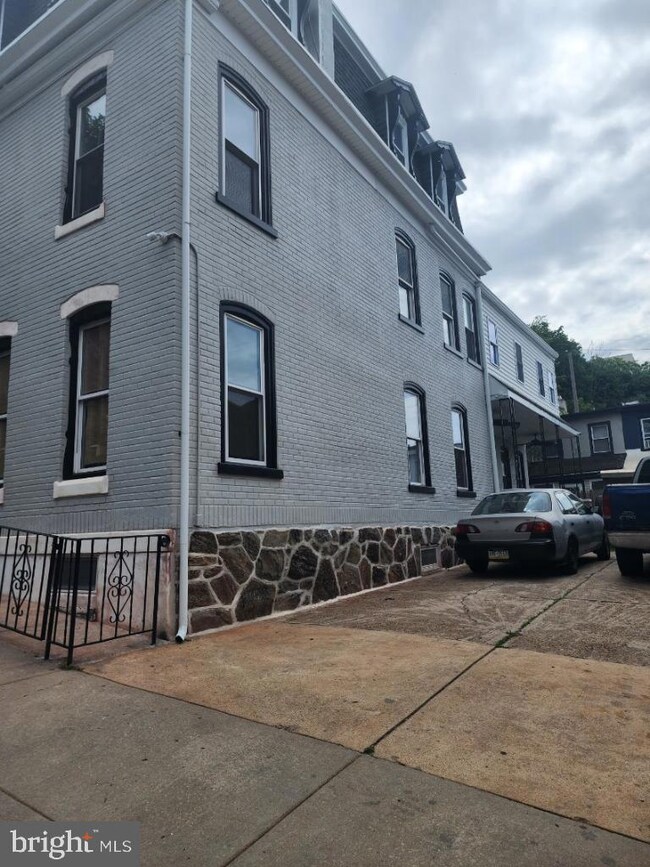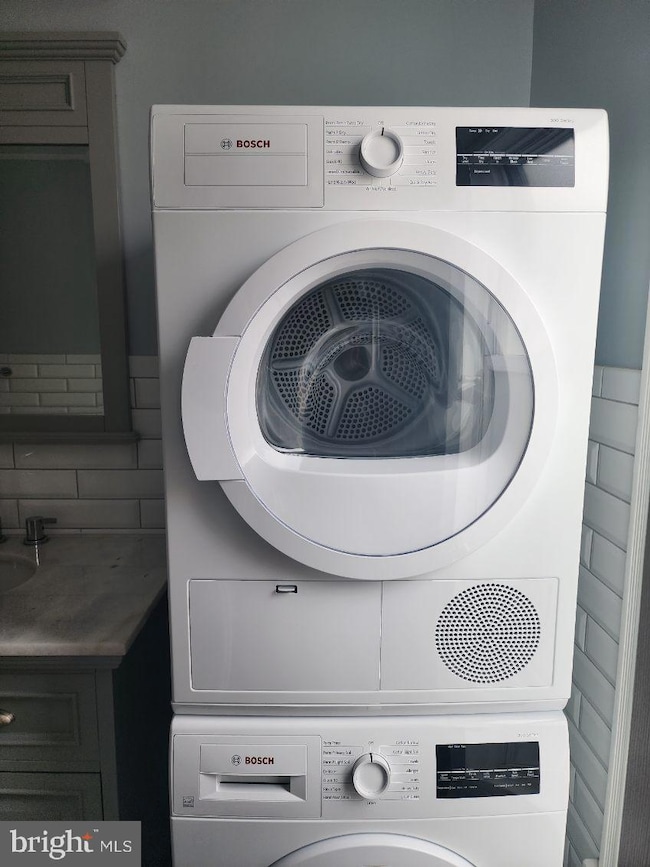217 Green Ln Unit 4 Philadelphia, PA 19127
Manayunk NeighborhoodHighlights
- Straight Thru Architecture
- 5-minute walk to Manayunk
- Heating Available
- Recessed Lighting
- Dogs and Cats Allowed
- 4-minute walk to Fairview Park
About This Home
Newly renovated top to bottom building Camera surveillance building. The unit has a stackable washer and dryer, 2 bedrooms 1 bath. Kitchens with 42-inch cabinets, subway backsplash, and quartz counters. Tiled bathroom with double vanity, Hardwood flooring throughout, recessed lighting, and ceiling fans.Pet-friendly building, pet policy attached regarding restrictions and fees. Tenant responsible for utilities. Water/Sewer/trash an extra $50 a month. This may increase depending on usage and/or if service provider charge increases. Driveway parking available for 1st come 1st serve for tenants only. Close to the train and the attractions, restaurants, and shopping Main ST has to offer. Biking and walking Trails are close by. A quick commute to center city and the burbs, and major roads. Schedule today a must-see!
Listing Agent
(610) 322-1502 soldinthecity@yahoo.com Compass RE License #RS273368 Listed on: 04/01/2025

Home Details
Home Type
- Single Family
Year Built
- Built in 1920
Lot Details
- 2,946 Sq Ft Lot
- Lot Dimensions are 40.00 x 74.00
- Property is zoned RSA5
Parking
- On-Street Parking
Home Design
- Straight Thru Architecture
- Masonry
Interior Spaces
- 600 Sq Ft Home
- Property has 1 Level
- Recessed Lighting
Bedrooms and Bathrooms
- 2 Main Level Bedrooms
- 1 Full Bathroom
Utilities
- Ductless Heating Or Cooling System
- Heating Available
- Electric Water Heater
Listing and Financial Details
- Residential Lease
- Security Deposit $1,700
- No Smoking Allowed
- 12-Month Lease Term
- Available 6/13/25
- Assessor Parcel Number 881084140
Community Details
Overview
- Manayunk Subdivision
Pet Policy
- Limit on the number of pets
- Pet Size Limit
- Dogs and Cats Allowed
- Breed Restrictions
Map
Source: Bright MLS
MLS Number: PAPH2462928
APN: 88-1084140
- 4550 Silverwood St Unit A
- 4550 Silverwood St
- 172 Conarroe St
- 227 Krams Ave
- 156 Carson St
- 158 Green Ln
- 4506 Ritchie St
- 4433 Saint Davids St
- 344 Green Ln Unit 2
- 4548 Wilde St
- 132 Conarroe St
- 139 Gay St
- 128 Gay St
- 4417 Baker St Unit 1
- 331 Lyceum Ave Unit 3
- 201 Leverington Ave Unit 107
- 201 Leverington Ave Unit 101
- 153 Levering St
- 201 Leverington Ave
- 145 Levering St
