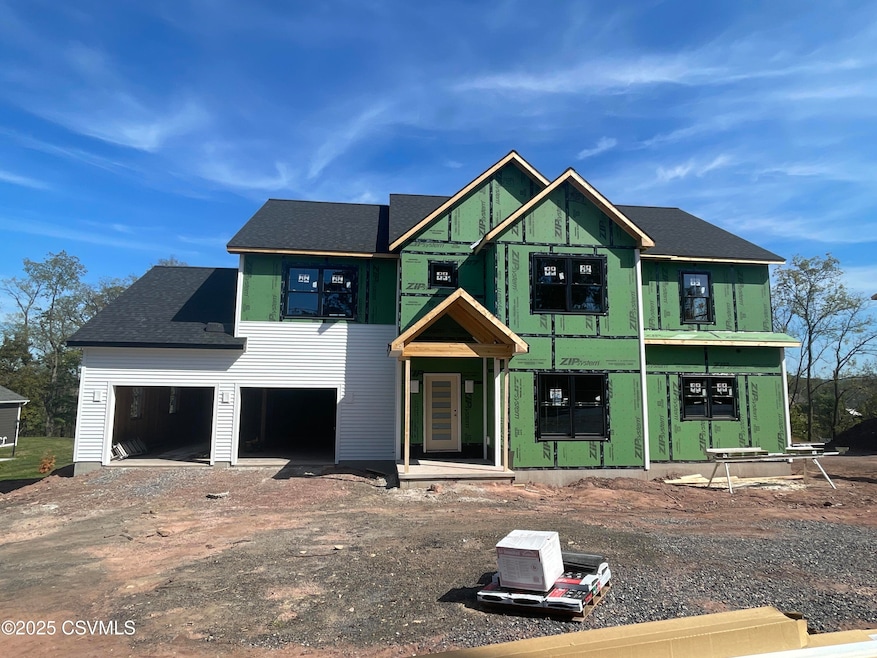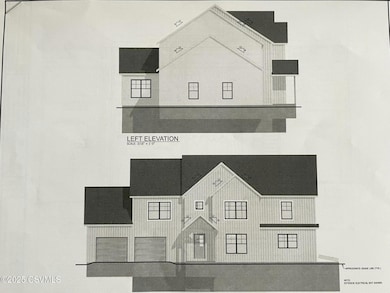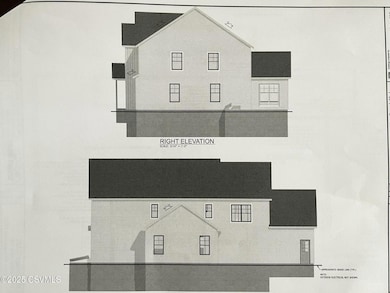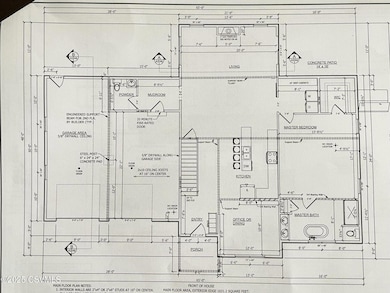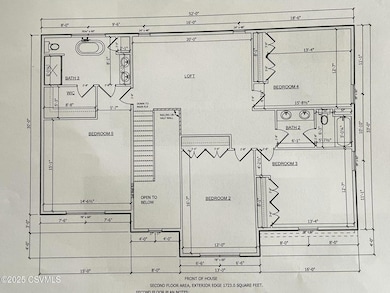217 Hardscrabble Ln Lewisburg, PA 17837
East Buffalo Township NeighborhoodEstimated payment $5,324/month
Highlights
- New Construction
- Fireplace
- Walk-In Closet
- Kelly Elementary School Rated A
- 1 Car Attached Garage
- Central Air
About This Home
BRAND NEW in Lewisburg Schools! FIVE bedrooms, 3.5 baths, great room with fireplace, kitchen with large island, 1st floor master suite with all the extras, extra master suite on 2nd floor, and large 2nd floor loft. There may still be time for the buyer to select interior features and finishes! (Taxes to be assessed.) Call Lisa Maxwell today at 570-847-6245 for more information.
Listing Agent
BERKSHIRE HATHAWAY HOMESERVICES HODRICK REALTY-LEWS License #RS176534L Listed on: 09/10/2025

Home Details
Home Type
- Single Family
Year Built
- Built in 2025 | New Construction
Lot Details
- 0.53 Acre Lot
Parking
- 1 Car Attached Garage
Home Design
- Frame Construction
- Shingle Roof
- Vinyl Construction Material
Interior Spaces
- 3,354 Sq Ft Home
- 2-Story Property
- Fireplace
- Washer and Dryer Hookup
Kitchen
- Range
- Dishwasher
Bedrooms and Bathrooms
- 5 Bedrooms
- Walk-In Closet
Unfinished Basement
- Basement Fills Entire Space Under The House
- Interior Basement Entry
Utilities
- Central Air
- Heating System Uses Propane
- Heat Pump System
Listing and Financial Details
- Home warranty included in the sale of the property
- Assessor Parcel Number Part of 002-044-017.50000
Map
Home Values in the Area
Average Home Value in this Area
Property History
| Date | Event | Price | List to Sale | Price per Sq Ft |
|---|---|---|---|---|
| 09/10/2025 09/10/25 | For Sale | $849,000 | -- | $253 / Sq Ft |
Source: Central Susquehanna Valley Board of REALTORS® MLS
MLS Number: 20-101404
- 169 Windsor Way
- 237 Hardscrabble Ln
- 692 Beagle Club Rd
- 688 Beagle Club Rd
- 84 Windsor Way
- 114 Windsor Way
- 36 Classic Hills Dr
- 609 Hardscrabble Ln
- 908 Hillcrest Ln
- 14 Edward Cir
- 211 James Rd
- 66 Wedgewood Gardens
- 612 Stein Ln
- 96 Dogwood Ln
- 268 Supplee Mill Rd
- 105 Countryside Ln
- 407 S 20th St
- 104 Countryside Ln
- 110 Schoolhouse Ln
- 300 Sunnyside Dr
