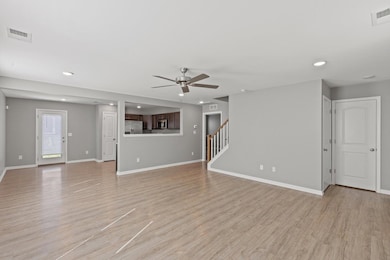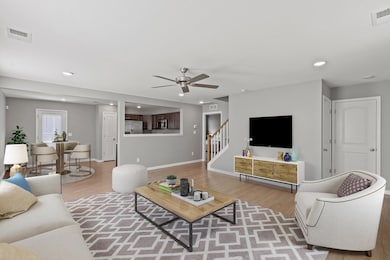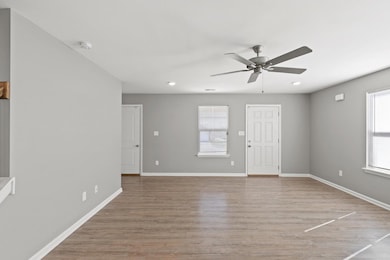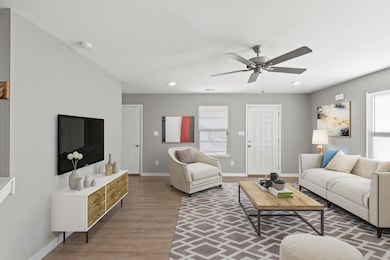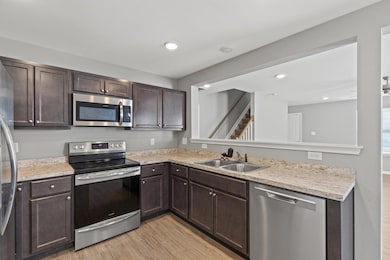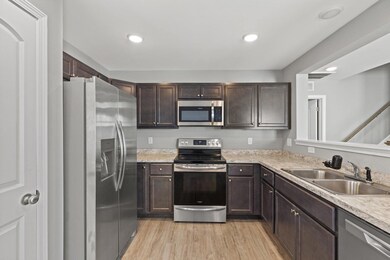217 Jared Parker Way Georgetown, KY 40324
4
Beds
2.5
Baths
--
Sq Ft
2025
Built
Highlights
- New Construction
- Brick Veneer
- Cooling Available
- Eat-In Kitchen
- Walk-In Closet
- Ceiling Fan
About This Home
Spacious 4 bedroom, 2.5 bath home available featuring the popular Lincoln plan. This layout offers an open main living area, generous bedrooms, and modern finishes throughout. We also have several other floor plans available — feel free to reach out for more options! **These are stock images. Exterior may differ.
Home Details
Home Type
- Single Family
Year Built
- Built in 2025 | New Construction
Parking
- 2 Car Garage
- Front Facing Garage
- Driveway
- Off-Street Parking
Home Design
- Brick Veneer
- Slab Foundation
- Vinyl Siding
Interior Spaces
- Ceiling Fan
- Blinds
- Washer and Electric Dryer Hookup
Kitchen
- Eat-In Kitchen
- Microwave
- Dishwasher
- Disposal
Flooring
- Carpet
- Vinyl
Bedrooms and Bathrooms
- 4 Bedrooms
- Walk-In Closet
Utilities
- Cooling Available
- Heat Pump System
Community Details
- Village At Lanes Run Subdivision
Map
Source: ImagineMLS (Bluegrass REALTORS®)
MLS Number: 25011100
Nearby Homes
- 537 Sebree Rd
- 795 Sebree Rd
- 874 Sebree Rd
- 2588 Long Lick Pike
- 635A Lot A White Oak Rd
- 154 Elk Dr
- 113 Elk Dr
- 106 Elk Dr
- 563 White Oak Rd
- 130 Locust Fork Rd
- 1099 Lloyd Rd
- 1546 Long Lick Pike
- 1542 Long Lick Pike
- 107 Winding View Trail
- 3695 Long Lick Rd
- 1267 Stamping Ground Rd
- 143 Winding View Trail
- 1676 Graves Rd
- 117 Windsong Way
- 134 S Bold Forbes Blvd
- 221 Jared Parker Way
- 239 Jared Parker Way
- 101 Haverford Path
- 101 Rykara Path
- 96 Stony Point Dr
- 109 Spring Meadow Path Unit 1
- 102 Hickory Grove Ct
- 106 Tyler Way
- 293 Young St
- 314 Bourbon St Unit 1
- 101 Heartwood Path
- 231 Jared Parker Way
- 202 Chambers Ave
- 410 Stone Ave
- 110 Greenbriar Dr
- 143 Towson Way Unit A
- 115 Magnolia Dr
- 104 Water Marq Path
- 159 Elkhorn Meadows Dr
- 120 Dove Run Cir

