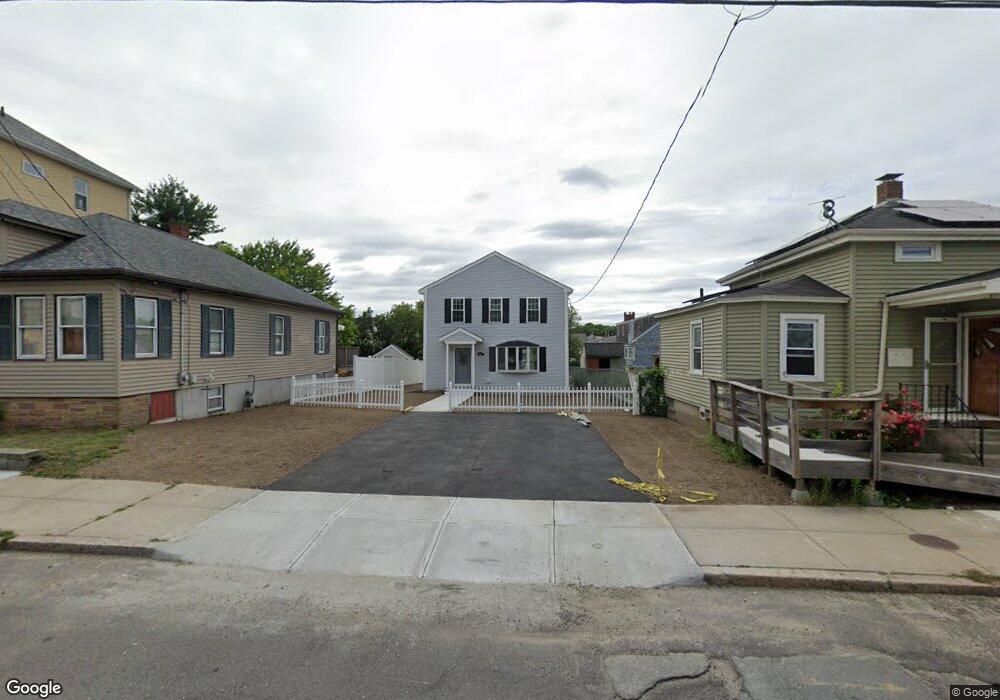217 Jefferson St Fall River, MA 02721
Niagara NeighborhoodEstimated Value: $551,000 - $578,000
3
Beds
2
Baths
1,792
Sq Ft
$313/Sq Ft
Est. Value
About This Home
This home is located at 217 Jefferson St, Fall River, MA 02721 and is currently estimated at $561,676, approximately $313 per square foot. 217 Jefferson St is a home with nearby schools including William S Greene, Talbot Innovation School, and B M C Durfee High School.
Create a Home Valuation Report for This Property
The Home Valuation Report is an in-depth analysis detailing your home's value as well as a comparison with similar homes in the area
Home Values in the Area
Average Home Value in this Area
Tax History Compared to Growth
Tax History
| Year | Tax Paid | Tax Assessment Tax Assessment Total Assessment is a certain percentage of the fair market value that is determined by local assessors to be the total taxable value of land and additions on the property. | Land | Improvement |
|---|---|---|---|---|
| 2025 | $4,747 | $414,600 | $125,200 | $289,400 |
| 2024 | $4,432 | $385,700 | $120,400 | $265,300 |
| 2023 | $1,378 | $112,300 | $103,200 | $9,100 |
| 2022 | $1,184 | $93,800 | $93,800 | $0 |
| 2021 | $1,200 | $86,800 | $86,800 | $0 |
| 2020 | $1,201 | $83,100 | $83,100 | $0 |
| 2019 | $1,153 | $79,100 | $79,100 | $0 |
| 2018 | $1,136 | $77,700 | $77,700 | $0 |
| 2017 | $1,110 | $79,300 | $79,300 | $0 |
| 2016 | $1,124 | $82,500 | $82,500 | $0 |
Source: Public Records
Map
Nearby Homes
- 248 Jefferson St
- 883 Grinnell St
- 889 Grinnell St Unit 2
- 889 Grinnell St Unit 8
- 889 Grinnell St Unit 7
- 889 Grinnell St Unit 4
- 239 Glasgow St Unit 8
- 191 Glasgow St Unit 2
- 191 Glasgow St Unit 1
- 185 Stevens St
- 20 Reeves St
- 59 Denver St
- 1553 Rodman St
- 495 Chicago St
- 946 Rodman St
- 913 Rodman St
- 472 Buffinton St (Ns)
- 506 Snell St
- 323 S Oxford St
- 80 Lane St
- 225 Jefferson St
- 211 Jefferson St
- 233 Jefferson St
- 233 Jefferson St Unit 2
- 249 Oman St
- 241 Jefferson St
- 34 Ryan St
- 208 Jefferson St
- 228 Jefferson St
- 252 Oman St
- 238 Jefferson St
- 238 Jefferson St Unit 1
- 264 Oman St
- 736 Brayton Ave
- 724 Brayton Ave
- 248 Jefferson St Unit 1
- 190 Jefferson St
- 190 Jefferson St Unit 3
- 798 Brayton Ave
- 236 Oman St
