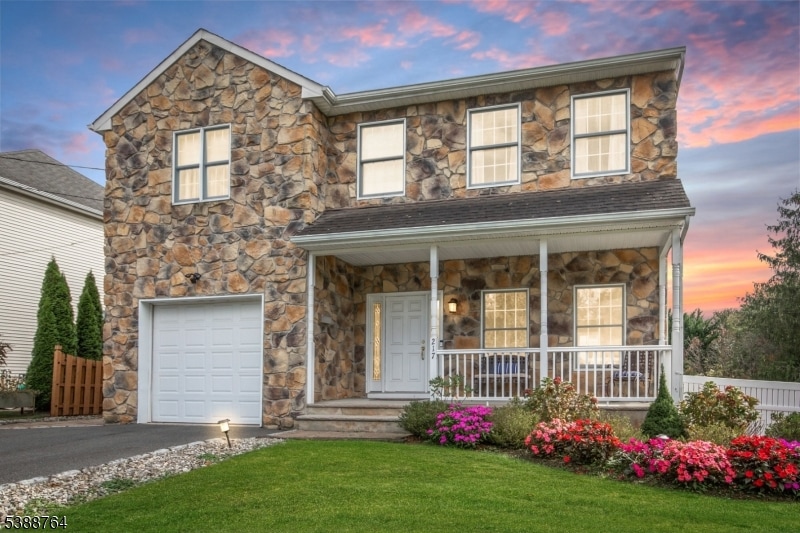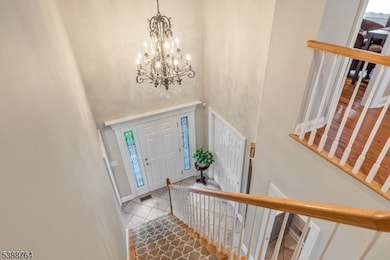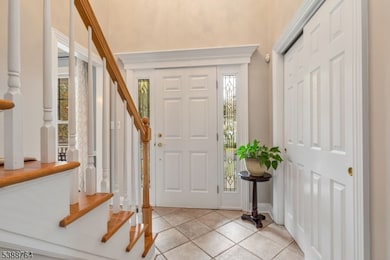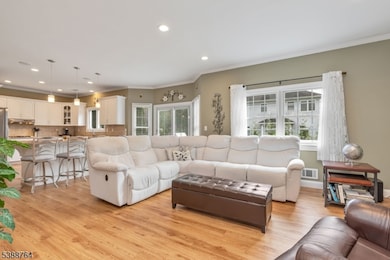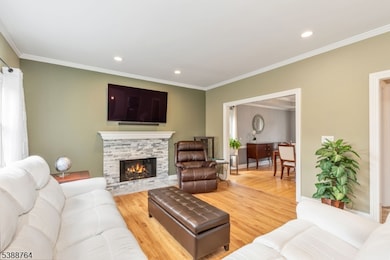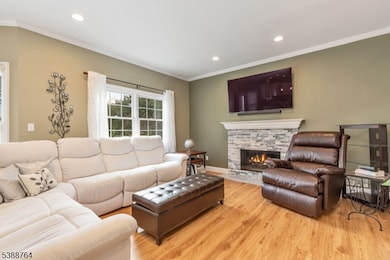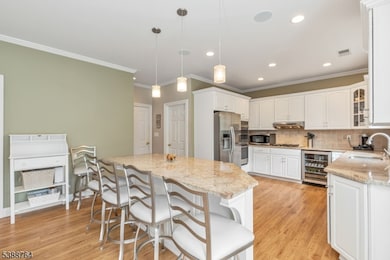217 Lincoln St Berkeley Heights, NJ 07922
Estimated payment $5,602/month
Highlights
- Colonial Architecture
- 4-minute walk to Berkeley Heights
- Recreation Room
- Columbia Middle School Rated A
- Deck
- Cathedral Ceiling
About This Home
Move right into this beautifully maintained 3 Br, 2 Full and 2 Half Bath Colonial, perfectly situated within walking distance to NJ Transit, top rated schools, downtown, dining and local parks. Tastefully updated in 2017, this home offers modern finishes and is completely move-in ready. The entry Foyer with a cathedral ceiling leads you to a sun-filled interior with an inviting Family Room highlighted by a stunning stacked-stone gas Fireplace. The open floor plan seamlessly flows into the modern Kitchen offering a center island, stainless steel appliances and sliding glass door w/access to the backyard. The 2nd floor with hard wood floors offers a generous size Primary Suite with custom his-and-hers walk-in closets with organizers and an updated Primary Bath. Two additional spacious Bedrooms with spacious closets and a renovated Full Bath complete this level. The lower level adds exceptional living space with a Recreation Room, Office area and Exercise area - perfect for remote work needs. Enjoy the outdoors on the charming covered Front Porch, expansive Trex deck, paver patio, professionally landscaped property and partially fenced yard. A wonderful opportunity to own a turn key home in a highly desirable commuter-friendly location.
Listing Agent
DENISE HRYNKIEWICZ
BHHS FOX & ROACH Brokerage Phone: 908-656-5775 Listed on: 10/08/2025
Home Details
Home Type
- Single Family
Est. Annual Taxes
- $13,521
Year Built
- Built in 2000 | Remodeled
Lot Details
- 7,405 Sq Ft Lot
- Wood Fence
- Corner Lot
- Level Lot
- Sprinkler System
Parking
- 1 Car Attached Garage
- Garage Door Opener
Home Design
- Colonial Architecture
- Brick Exterior Construction
- Vinyl Siding
- Tile
Interior Spaces
- Sound System
- Cathedral Ceiling
- Ceiling Fan
- Gas Fireplace
- Thermal Windows
- Family Room with Fireplace
- Formal Dining Room
- Home Office
- Recreation Room
- Storage Room
- Laundry Room
- Home Gym
- Carbon Monoxide Detectors
- Attic
Kitchen
- Eat-In Kitchen
- Built-In Electric Oven
- Recirculated Exhaust Fan
- Dishwasher
- Wine Refrigerator
- Kitchen Island
Flooring
- Wood
- Wall to Wall Carpet
- Laminate
Bedrooms and Bathrooms
- 3 Bedrooms
- Primary bedroom located on second floor
- En-Suite Primary Bedroom
- Walk-In Closet
- Powder Room
- Soaking Tub
- Separate Shower
Finished Basement
- Sump Pump
- French Drain
Outdoor Features
- Deck
- Patio
- Storage Shed
- Porch
Schools
- Columbia Middle School
- Governor High School
Utilities
- Forced Air Zoned Cooling and Heating System
- Two Cooling Systems Mounted To A Wall/Window
- Underground Utilities
- Gas Water Heater
Listing and Financial Details
- Assessor Parcel Number 2901-00205-0000-00001-0001-
Map
Home Values in the Area
Average Home Value in this Area
Tax History
| Year | Tax Paid | Tax Assessment Tax Assessment Total Assessment is a certain percentage of the fair market value that is determined by local assessors to be the total taxable value of land and additions on the property. | Land | Improvement |
|---|---|---|---|---|
| 2025 | $13,521 | $315,400 | $108,600 | $206,800 |
| 2024 | $13,326 | $315,400 | $108,600 | $206,800 |
| 2023 | $13,326 | $315,400 | $108,600 | $206,800 |
| 2022 | $13,244 | $315,400 | $108,600 | $206,800 |
| 2021 | $13,171 | $315,400 | $108,600 | $206,800 |
| 2020 | $13,240 | $315,400 | $108,600 | $206,800 |
| 2019 | $13,174 | $315,400 | $108,600 | $206,800 |
| 2018 | $12,924 | $316,000 | $108,600 | $207,400 |
| 2017 | $12,766 | $316,000 | $108,600 | $207,400 |
| 2016 | $12,542 | $316,000 | $108,600 | $207,400 |
| 2015 | $12,473 | $316,000 | $108,600 | $207,400 |
| 2014 | $12,147 | $316,000 | $108,600 | $207,400 |
Property History
| Date | Event | Price | List to Sale | Price per Sq Ft |
|---|---|---|---|---|
| 10/21/2025 10/21/25 | Pending | -- | -- | -- |
| 10/08/2025 10/08/25 | For Sale | $849,000 | -- | -- |
Purchase History
| Date | Type | Sale Price | Title Company |
|---|---|---|---|
| Deed | $639,000 | Agent For Chicago Title Insu | |
| Deed | $595,000 | -- | |
| Interfamily Deed Transfer | -- | -- |
Mortgage History
| Date | Status | Loan Amount | Loan Type |
|---|---|---|---|
| Open | $511,200 | Adjustable Rate Mortgage/ARM | |
| Previous Owner | $395,000 | No Value Available | |
| Previous Owner | $257,600 | Purchase Money Mortgage |
Source: Garden State MLS
MLS Number: 3991474
APN: 01-00205-0000-00001-01
- 3 Cottage Ct Unit 3
- 235 Plainfield Ave
- 27 Angela Way Unit 727
- 63 Snyder Ave
- 46 Snyder Ave
- 43 Kuntz Ave
- 61 Kuntz Ave
- 18 Ridge Rd
- 43 Milton Ave
- 63 Shadow Ln
- 28 Peacock Ln Unit 28
- 93 Park Edge Unit 3H
- 45 Wilson Dr
- 93 Ormont Rd
- 30 Robbins Ave
- 6 Crestwood Rd
- 333 Hollywood Ave
- 566 Plainfield Ave
- 157 Meyersville Rd
- 224 Princeton Ave
