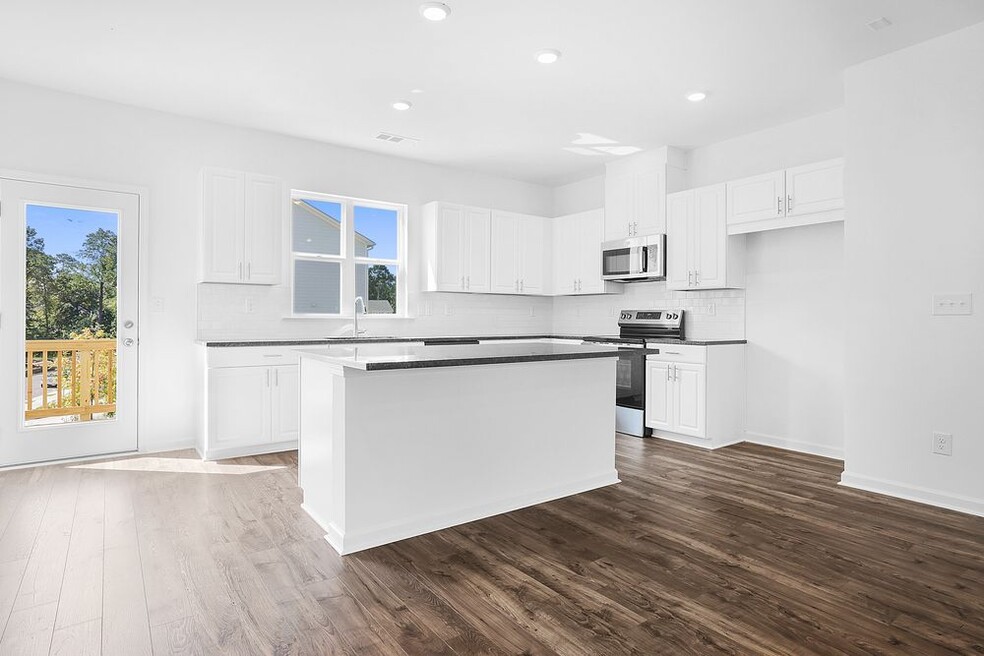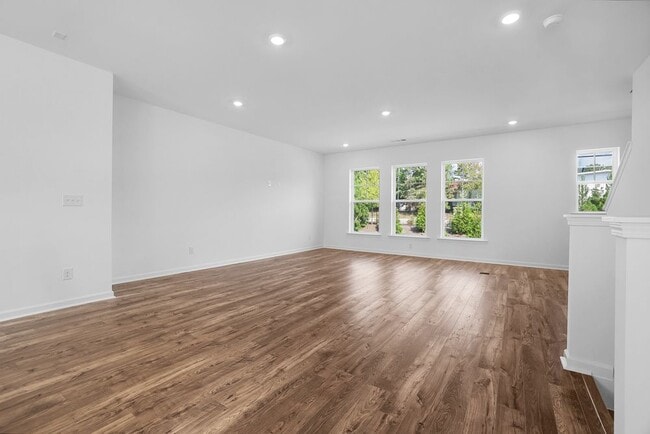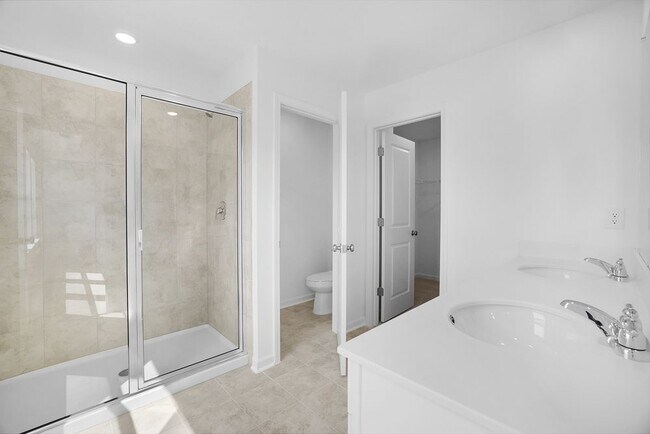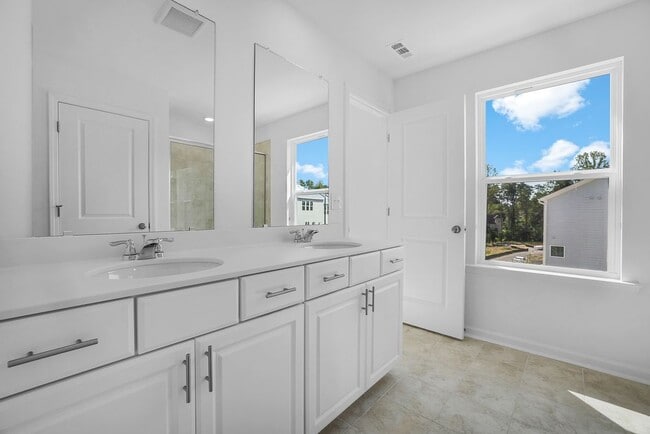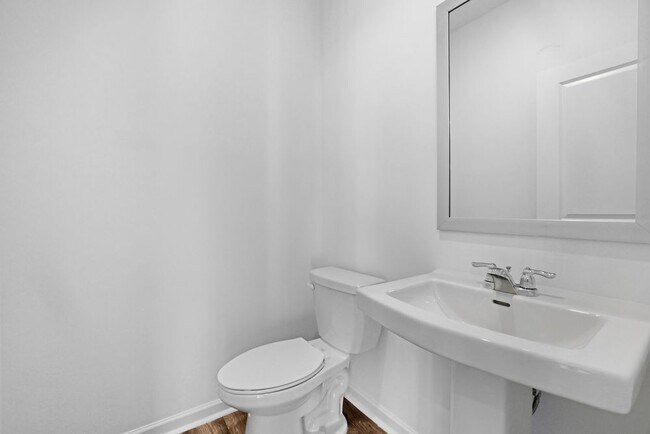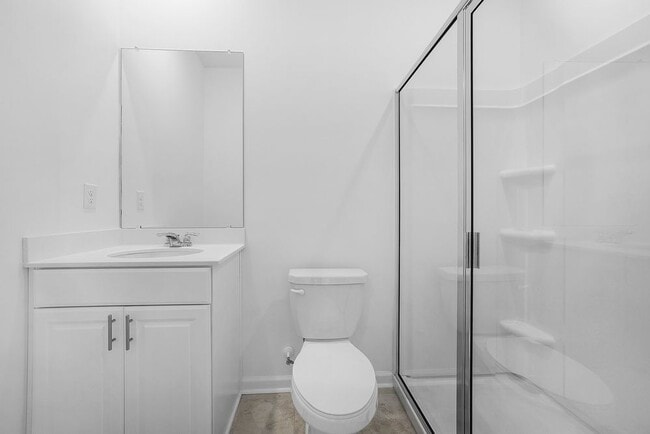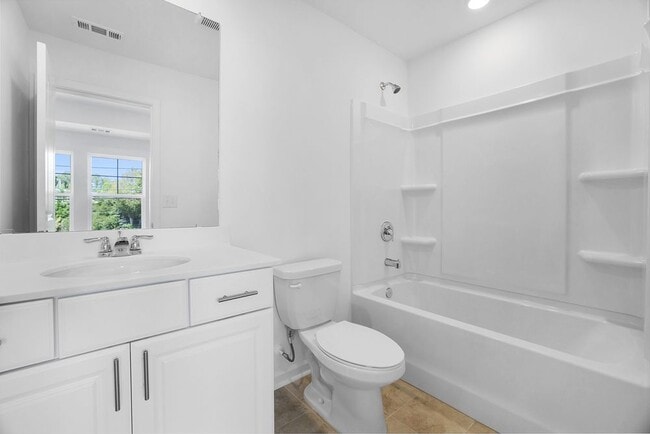
Estimated payment $2,741/month
Highlights
- New Construction
- Fireplace
- Dog Park
- Community Garden
About This Home
Welcome to the Oconee at 217 Lytham Drive SE in Somerset at Veterans Memorial! This beautifully designed new three-story townhome combines comfort, style, and thoughtful functionality across every level. On the first floor, a private secondary bedroom with an en-suite bath offers the perfect retreat for guests or a quiet home office. The main level features an open-concept layout where the kitchen flows seamlessly into the dining area and spacious great room, with direct access to an oversized deck, ideal for outdoor dining or relaxing in the fresh air. Upstairs, the luxurious primary suite includes a dual sink vanity, a large shower, and an expansive walk-in closet. An additional secondary bedroom with its own bath and walk-in closet adds even more flexibility and a convenient laundry room completes the top floor. With an attached two-car garage and plenty of storage, this home is designed for the way you live today. With I-285 close by, it’s a straight shot to the best of Atlanta, just 20 miles to Downtown, the airport, and Midtown, and 30 miles from Buckhead. Your weekends will be booked! Immerse yourself in Midtown’s cultural scene, indulge in Buckhead’s upscale shopping and dining, or catch a flight with ease. MLS#7646239; 10600463
Builder Incentives
This month is the time to make a move. Discover all the ways you can save on a new home this month.
Sales Office
| Monday |
10:00 AM - 6:00 PM
|
| Tuesday |
10:00 AM - 6:00 PM
|
| Wednesday |
10:00 AM - 6:00 PM
|
| Thursday |
10:00 AM - 6:00 PM
|
| Friday |
10:00 AM - 6:00 PM
|
| Saturday |
10:00 AM - 6:00 PM
|
| Sunday |
12:00 PM - 6:00 PM
|
Home Details
Home Type
- Single Family
HOA Fees
- Property has a Home Owners Association
Parking
- 2 Car Garage
- Rear-Facing Garage
Home Design
- New Construction
Interior Spaces
- 3-Story Property
- Fireplace
Bedrooms and Bathrooms
- 3 Bedrooms
Community Details
Amenities
- Community Garden
- Community Fire Pit
Recreation
- Dog Park
Map
Other Move In Ready Homes in Somerset at Veterans Memorial
About the Builder
- Somerset at Veterans Memorial
- 4512 Sweetlake Ct SW
- Morris Mills - Hometown Series
- 9 Cooper Lake Rd SW
- 641 Blackhawk Cir
- 220 Lane Dr
- 237 Barbara Ln
- 261 Stroud Dr SE
- 000 Arbor Gate Dr SW
- 220 Ridgecrest Rd SE
- Mableton Station - Townhomes
- 511 Fontaine Rd SW
- 932 Pebblebrook Rd SE
- Leydenview
- Mableton Station
- 228 Kinship Dr
- 232 Kinship Dr
- 236 Kinship Dr
- 952 Pebblebrook Rd SE
- 364 Waterbluff Dr SW
