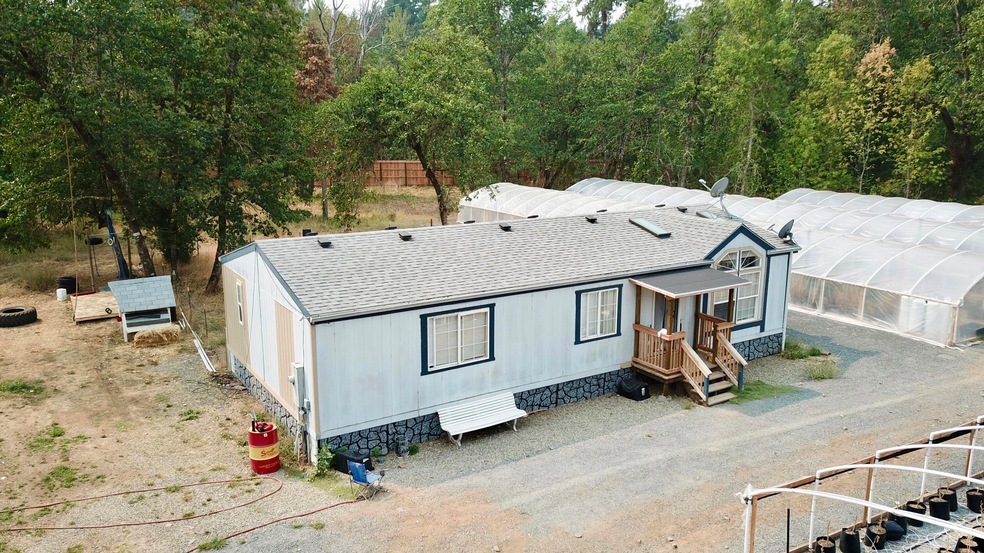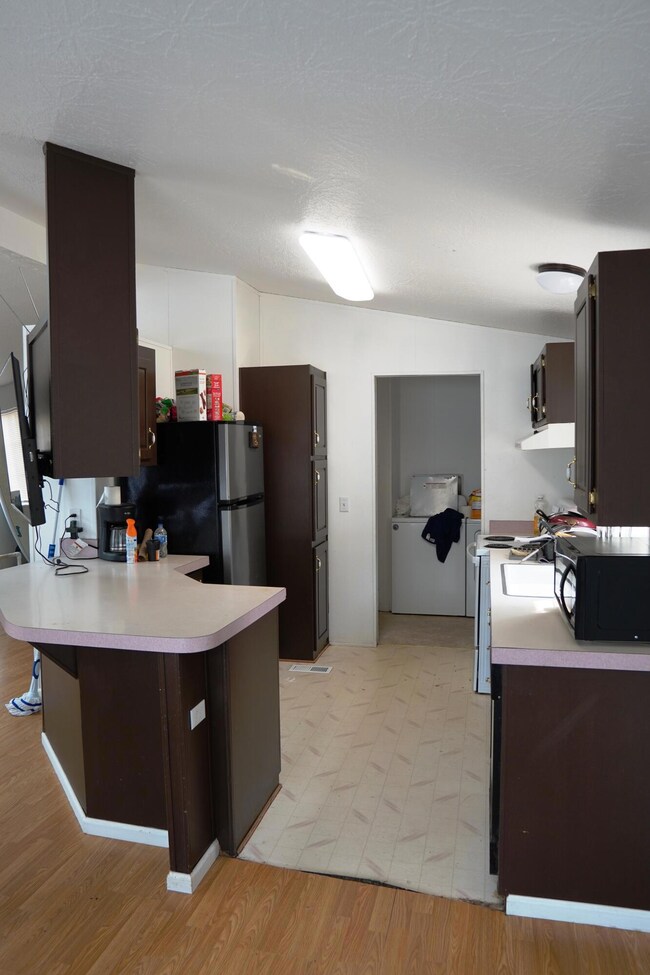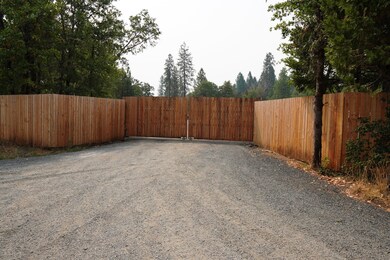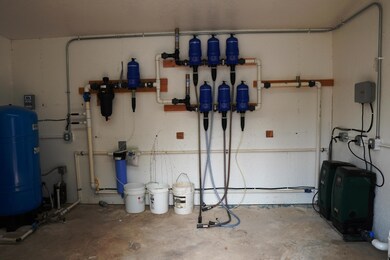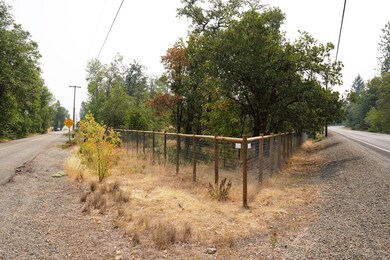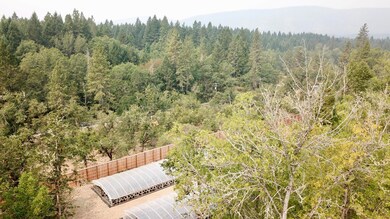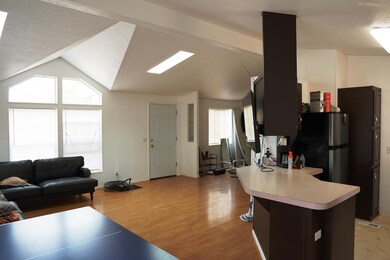
217 Martin Rd Cave Junction, OR 97523
Highlights
- RV Access or Parking
- Wooded Lot
- Vaulted Ceiling
- Gated Parking
- Territorial View
- No HOA
About This Home
As of October 20216.36 acres of level usable land partially treed & cleared located on a dead end road. 2 bed, 2 bath manufactured home built 1994. Fully insulated & paneled 12'x12' pump house with 100 amp service, pressure tank, irrigation control box & 6 part dosatron fertilizer injector system. 8' privacy fence w/ 10' cross fence facing Rockydale, 6' post and beam cross fencing & 8' automatic security gate at main entrance. 75'x200' pad w/ separate entrance. (7) 30'x175' & (3) 20'x100' hoop houses fully irrigated and controlled by aforementioned pump house wired with 20 amp circuit. Well produces 20gpm. This property boasts seclusion and could be a great horse property. This home will not finance due to being relocated. Seller will carry with half down to qualified buyer. All information deemed reliable, but not guaranteed.
Last Agent to Sell the Property
Rich Holstrom Real Estate LLC License #201102093 Listed on: 08/13/2021
Last Buyer's Agent
Elizabeth Immel
Kelly Right Real Estate License #201230086

Property Details
Home Type
- Mobile/Manufactured
Est. Annual Taxes
- $1,222
Year Built
- Built in 1994
Lot Details
- 6.39 Acre Lot
- No Common Walls
- Kennel or Dog Run
- Level Lot
- Wooded Lot
Home Design
- Pillar, Post or Pier Foundation
- Block Foundation
- Composition Roof
- Modular or Manufactured Materials
Interior Spaces
- 1,164 Sq Ft Home
- 1-Story Property
- Vaulted Ceiling
- Ceiling Fan
- Double Pane Windows
- Vinyl Clad Windows
- Territorial Views
- Washer
Kitchen
- Oven
- Range Hood
- Dishwasher
- Laminate Countertops
Flooring
- Carpet
- Laminate
- Vinyl
Bedrooms and Bathrooms
- 2 Bedrooms
- 2 Full Bathrooms
- Bathtub with Shower
Home Security
- Carbon Monoxide Detectors
- Fire and Smoke Detector
Parking
- No Garage
- Gravel Driveway
- Gated Parking
- RV Access or Parking
Schools
- Evergreen Elementary School
- Lorna Byrne Middle School
- Illinois Valley High School
Mobile Home
- Manufactured Home With Land
Utilities
- Cooling Available
- Heat Pump System
- Well
- Septic Tank
Community Details
- No Home Owners Association
Listing and Financial Details
- Tax Lot 600
- Assessor Parcel Number R331044
Similar Homes in Cave Junction, OR
Home Values in the Area
Average Home Value in this Area
Property History
| Date | Event | Price | Change | Sq Ft Price |
|---|---|---|---|---|
| 10/04/2021 10/04/21 | Sold | $400,000 | +2.8% | $344 / Sq Ft |
| 08/19/2021 08/19/21 | Pending | -- | -- | -- |
| 08/13/2021 08/13/21 | For Sale | $389,000 | +106.9% | $334 / Sq Ft |
| 11/02/2020 11/02/20 | Sold | $188,000 | -0.5% | $162 / Sq Ft |
| 09/25/2020 09/25/20 | Pending | -- | -- | -- |
| 08/29/2020 08/29/20 | For Sale | $189,000 | -- | $162 / Sq Ft |
Tax History Compared to Growth
Agents Affiliated with this Home
-
Rich Holstrom

Seller's Agent in 2021
Rich Holstrom
Rich Holstrom Real Estate LLC
(541) 787-1681
37 Total Sales
-
E
Buyer's Agent in 2021
Elizabeth Immel
Kelly Right Real Estate
-
S
Seller's Agent in 2020
Stephen Pustay
Illinois Valley Real Estate
-
Lynn Johnson
L
Buyer's Agent in 2020
Lynn Johnson
Illinois Valley Real Estate
(541) 659-2505
37 Total Sales
Map
Source: Oregon Datashare
MLS Number: 220129534
- 2524 Rockydale Rd
- 200 Cornett Ln
- 2056 Rockydale Rd
- 543 Pinewood Way
- 1195 Idlewild Dr
- 335 Cornett Ln
- 1585 Rockydale Rd
- 644 Pine Cone Dr
- 28057 Redwood Hwy
- 1411 Rockydale Rd
- 455 Addison Ln
- 315 S Old Stage Rd
- 211 Barlow St
- 130 Ken Rose Ln
- 555 Mesa Verde Dr
- 701 Caves Hwy
- 611 S Junction Ave
- 350 Hamilton Ave
- 0 Caves Hwy
- 541 Caves Hwy
