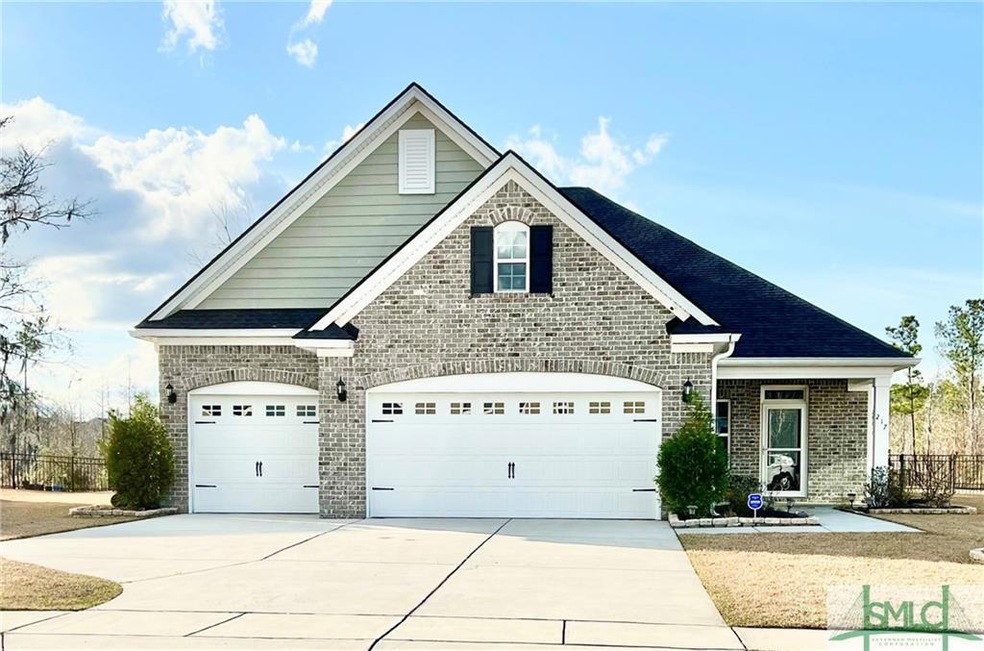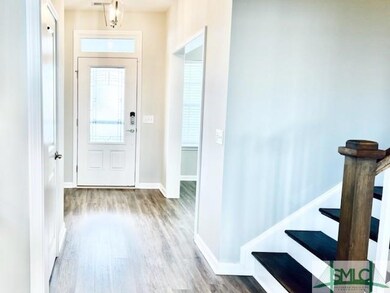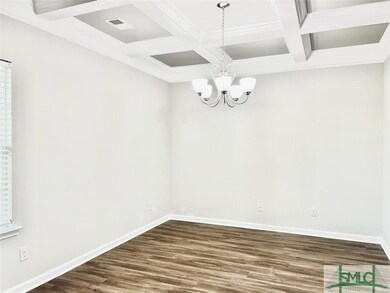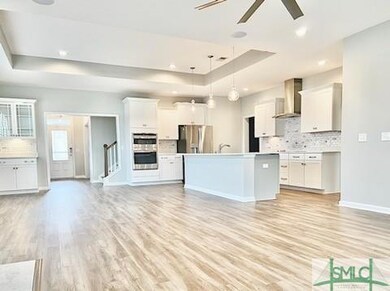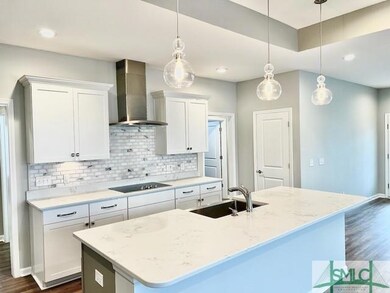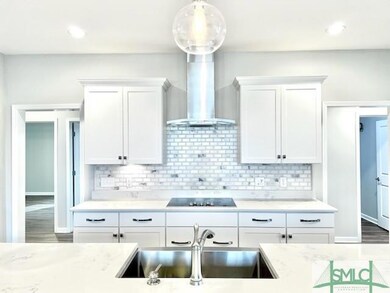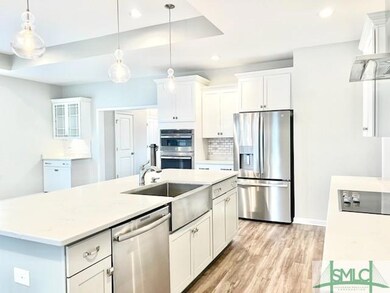
217 Mcqueen Dr Pooler, GA 31322
Highlights
- In Ground Pool
- Wooded Lot
- Whirlpool Bathtub
- Primary Bedroom Suite
- Traditional Architecture
- Golf Cart Garage
About This Home
As of May 2023Located in the Davenport subdivision of the highly sought-after Savannah Quarters, this hidden gem is a rare find you don’t want to miss out on! This immaculate home is filled with an abundance of luxurious upgrades, a beautifully landscaped fenced-in back yard overlooking the marsh AND has its own heated, inground salt-water pool that is at your leisure year-round! The spacious, open floor plan features 4 bedrooms, 3 full baths, an oversized 2 car garage with an additional golf cart entry, a gorgeous gourmet kitchen, a large flex room that would make the perfect in-home office/den, and an upstairs bonus room equipped with its own private bath and bedroom. Each room has its own uniquely designed touches that truly complete the ambiance of this beautiful home. *Don’t forget to take a look at all of the fantastic amenities and exclusive perks you can opt-in on that Savannah Quarters has to offer!
Last Agent to Sell the Property
RC Fletcher Real Estate License #396204 Listed on: 02/01/2023
Home Details
Home Type
- Single Family
Est. Annual Taxes
- $4,562
Year Built
- Built in 2018
Lot Details
- 0.32 Acre Lot
- Fenced Yard
- Sprinkler System
- Wooded Lot
- Garden
HOA Fees
- $46 Monthly HOA Fees
Home Design
- Traditional Architecture
- Brick Exterior Construction
- Slab Foundation
- Frame Construction
- Ridge Vents on the Roof
- Asphalt Roof
- Concrete Siding
Interior Spaces
- 2,598 Sq Ft Home
- 2-Story Property
- Recessed Lighting
- Gas Fireplace
- Double Pane Windows
- Family Room with Fireplace
- Scuttle Attic Hole
- Security Lights
Kitchen
- Breakfast Area or Nook
- Butlers Pantry
- Self-Cleaning Convection Oven
- Cooktop with Range Hood
- Microwave
- Plumbed For Ice Maker
- Dishwasher
- Kitchen Island
- Disposal
Bedrooms and Bathrooms
- 4 Bedrooms
- Primary Bedroom Suite
- Dual Vanity Sinks in Primary Bathroom
- Whirlpool Bathtub
- Garden Bath
- Separate Shower
Laundry
- Laundry Room
- Sink Near Laundry
- Washer and Dryer Hookup
Parking
- 3 Car Attached Garage
- Off-Street Parking
- Golf Cart Garage
Eco-Friendly Details
- Energy-Efficient Insulation
Pool
- In Ground Pool
- Heated Spa
Outdoor Features
- Covered patio or porch
- Exterior Lighting
Schools
- West Chatham Elementary And Middle School
- New Hampstead High School
Utilities
- Forced Air Zoned Heating and Cooling System
- Programmable Thermostat
- Electric Water Heater
- Cable TV Available
Community Details
- Davenport Property Owners Association, Phone Number (912) 450-1174
Listing and Financial Details
- Assessor Parcel Number 51009M01198
Ownership History
Purchase Details
Home Financials for this Owner
Home Financials are based on the most recent Mortgage that was taken out on this home.Purchase Details
Home Financials for this Owner
Home Financials are based on the most recent Mortgage that was taken out on this home.Similar Homes in Pooler, GA
Home Values in the Area
Average Home Value in this Area
Purchase History
| Date | Type | Sale Price | Title Company |
|---|---|---|---|
| Warranty Deed | $530,000 | -- | |
| Limited Warranty Deed | $356,187 | -- |
Mortgage History
| Date | Status | Loan Amount | Loan Type |
|---|---|---|---|
| Open | $424,000 | New Conventional | |
| Previous Owner | $287,521 | New Conventional |
Property History
| Date | Event | Price | Change | Sq Ft Price |
|---|---|---|---|---|
| 05/01/2023 05/01/23 | Sold | $530,000 | +1.9% | $204 / Sq Ft |
| 02/01/2023 02/01/23 | For Sale | $520,000 | +46.0% | $200 / Sq Ft |
| 06/06/2019 06/06/19 | Sold | $356,187 | 0.0% | $137 / Sq Ft |
| 12/29/2018 12/29/18 | Pending | -- | -- | -- |
| 12/29/2018 12/29/18 | For Sale | $356,187 | -- | $137 / Sq Ft |
Tax History Compared to Growth
Tax History
| Year | Tax Paid | Tax Assessment Tax Assessment Total Assessment is a certain percentage of the fair market value that is determined by local assessors to be the total taxable value of land and additions on the property. | Land | Improvement |
|---|---|---|---|---|
| 2024 | $7,146 | $201,480 | $32,000 | $169,480 |
| 2023 | $5,660 | $177,280 | $32,000 | $145,280 |
| 2022 | $4,562 | $153,880 | $20,000 | $133,880 |
| 2021 | $6,843 | $133,120 | $20,000 | $113,120 |
| 2020 | $684 | $129,600 | $20,000 | $109,600 |
| 2019 | $0 | $20,000 | $20,000 | $0 |
Agents Affiliated with this Home
-

Seller's Agent in 2023
Rachel Lanier
RC Fletcher Real Estate
(716) 307-3771
1 in this area
4 Total Sales
-

Buyer's Agent in 2023
Teresa Cowart
RE/MAX
(912) 667-1881
126 in this area
2,302 Total Sales
-

Buyer Co-Listing Agent in 2023
Miranda Tate
Realty One Group Inclusion
(925) 457-0341
10 in this area
175 Total Sales
-

Seller's Agent in 2019
Jennifer Johnson
Charter One Realty
(912) 790-9999
117 in this area
129 Total Sales
-

Buyer's Agent in 2019
Lorenzo McDonald
Renaissance Realty South LLC
(912) 596-8803
15 in this area
105 Total Sales
Map
Source: Savannah Multi-List Corporation
MLS Number: 282819
APN: 51009M01198
- 102 Rosamund Rd
- 260 Mcqueen Dr
- 115 Merribee Ln
- 230 Ventura Place
- 123 Binscombe Ln
- 619 Blue Moon Crossing
- 105 Jepson Way
- 136 Jepson Way
- 137 Binscombe Ln
- 631 Blue Moon Crossing
- 120 Jepson Way
- 229 Sonoma Dr
- 116 River Run Dr
- 107 River Run Dr
- 127 Oldwood Dr
- 345 Sonoma Dr
- 154 Hamilton Grove Dr
- 148 Hamilton Grove Dr
- 28 Cross Gate Ct
- 1 Blues Dr
