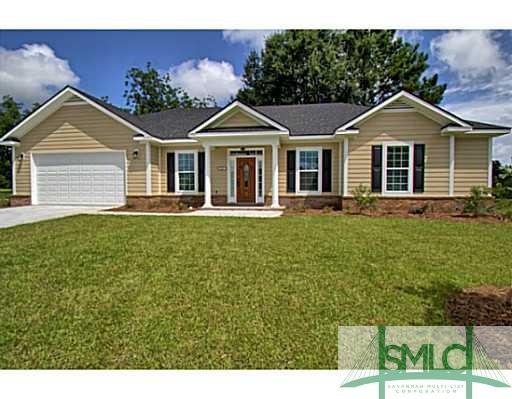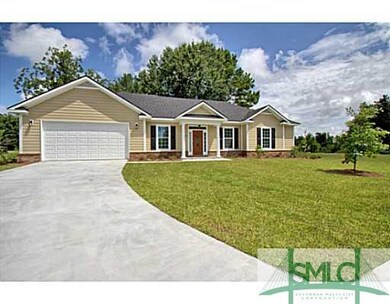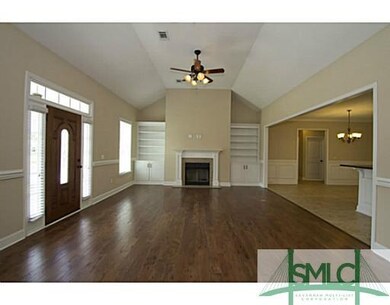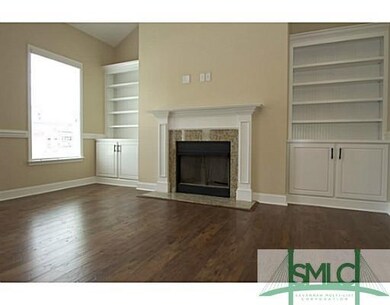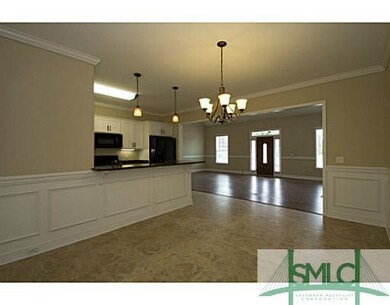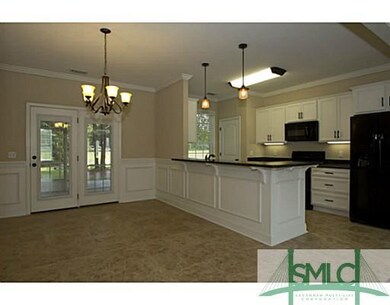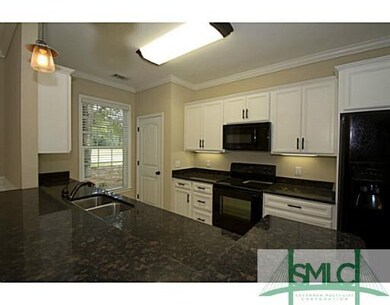
217 Mill Stone Ct Rincon, GA 31326
Highlights
- Newly Remodeled
- Primary Bedroom Suite
- Traditional Architecture
- Ebenezer Elementary School Rated A-
- Wooded Lot
- Cathedral Ceiling
About This Home
As of July 2019All Hardie Plank and Brick home on quite culdesac. Interior Features Include Hardwood Flooring, Granite, Vaulted Ceilings, Full Tile in the Baths with Walk In Shower, and Walk In Closets. Outside you find a Fully Landscaped and Sodded Yard with Sprinkler System.
Last Agent to Sell the Property
Keller Williams Coastal Area P License #288930 Listed on: 08/14/2013

Last Buyer's Agent
Johnathan Kenyon
Keller Williams Coastal Area P License #348297
Home Details
Home Type
- Single Family
Est. Annual Taxes
- $3,870
Year Built
- Built in 2013 | Newly Remodeled
Lot Details
- Cul-De-Sac
- Level Lot
- Sprinkler System
- Wooded Lot
Home Design
- Traditional Architecture
- Brick Exterior Construction
- Slab Foundation
- Composition Roof
- Asphalt Roof
- Concrete Siding
Interior Spaces
- 2,105 Sq Ft Home
- 1-Story Property
- Bookcases
- Cathedral Ceiling
- Recessed Lighting
- Gas Fireplace
- Double Pane Windows
- Living Room with Fireplace
- Breakfast Room
- Pull Down Stairs to Attic
- Security Lights
- Laundry Room
Kitchen
- Breakfast Bar
- Self-Cleaning Oven
- Range Hood
- Microwave
- Plumbed For Ice Maker
- Dishwasher
- Disposal
Flooring
- Wood
- Carpet
- Ceramic Tile
Bedrooms and Bathrooms
- 4 Bedrooms
- Primary Bedroom Suite
- 2 Full Bathrooms
- Dual Vanity Sinks in Primary Bathroom
- Garden Bath
- Separate Shower
Parking
- 2 Car Attached Garage
- Automatic Garage Door Opener
- Off-Street Parking
Eco-Friendly Details
- Energy-Efficient Insulation
Utilities
- Central Air
- Heat Pump System
- Programmable Thermostat
- Electric Water Heater
- Cable TV Available
Listing and Financial Details
- Home warranty included in the sale of the property
- Assessor Parcel Number 0446B-059-000
Ownership History
Purchase Details
Home Financials for this Owner
Home Financials are based on the most recent Mortgage that was taken out on this home.Purchase Details
Home Financials for this Owner
Home Financials are based on the most recent Mortgage that was taken out on this home.Purchase Details
Home Financials for this Owner
Home Financials are based on the most recent Mortgage that was taken out on this home.Purchase Details
Purchase Details
Purchase Details
Similar Homes in Rincon, GA
Home Values in the Area
Average Home Value in this Area
Purchase History
| Date | Type | Sale Price | Title Company |
|---|---|---|---|
| Warranty Deed | $244,000 | -- | |
| Warranty Deed | $239,000 | -- | |
| Warranty Deed | $216,500 | -- | |
| Deed | $32,000 | -- | |
| Foreclosure Deed | $175,000 | -- | |
| Deed | $588,780 | -- |
Mortgage History
| Date | Status | Loan Amount | Loan Type |
|---|---|---|---|
| Open | $195,200 | New Conventional | |
| Previous Owner | $191,200 | New Conventional | |
| Previous Owner | $191,530 | VA | |
| Previous Owner | $195,039 | VA | |
| Previous Owner | $197,285 | VA |
Property History
| Date | Event | Price | Change | Sq Ft Price |
|---|---|---|---|---|
| 07/15/2019 07/15/19 | Sold | $244,000 | -2.4% | $114 / Sq Ft |
| 07/01/2019 07/01/19 | Pending | -- | -- | -- |
| 05/28/2019 05/28/19 | For Sale | $250,000 | +4.6% | $117 / Sq Ft |
| 06/19/2017 06/19/17 | Sold | $239,000 | +1.3% | $112 / Sq Ft |
| 04/26/2017 04/26/17 | Pending | -- | -- | -- |
| 04/06/2017 04/06/17 | For Sale | $235,900 | +9.0% | $110 / Sq Ft |
| 11/07/2013 11/07/13 | Sold | $216,500 | -3.7% | $103 / Sq Ft |
| 10/25/2013 10/25/13 | Pending | -- | -- | -- |
| 08/14/2013 08/14/13 | For Sale | $224,900 | -- | $107 / Sq Ft |
Tax History Compared to Growth
Tax History
| Year | Tax Paid | Tax Assessment Tax Assessment Total Assessment is a certain percentage of the fair market value that is determined by local assessors to be the total taxable value of land and additions on the property. | Land | Improvement |
|---|---|---|---|---|
| 2024 | $3,870 | $123,023 | $28,000 | $95,023 |
| 2023 | $3,827 | $129,723 | $22,800 | $106,923 |
| 2022 | $3,379 | $105,712 | $18,200 | $87,512 |
| 2021 | $3,139 | $96,804 | $16,000 | $80,804 |
| 2020 | $3,036 | $94,158 | $14,400 | $79,758 |
| 2019 | $2,770 | $87,256 | $14,400 | $72,856 |
| 2018 | $2,912 | $87,973 | $14,400 | $73,573 |
| 2017 | $2,745 | $81,514 | $14,400 | $67,114 |
| 2016 | $2,666 | $82,968 | $10,000 | $72,968 |
| 2015 | -- | $79,962 | $10,000 | $69,962 |
| 2014 | -- | $75,562 | $5,600 | $69,962 |
| 2013 | -- | $5,000 | $5,000 | $0 |
Agents Affiliated with this Home
-
Steffany Farmer

Seller's Agent in 2019
Steffany Farmer
Better Homes and Gardens Real
(912) 484-5552
20 in this area
386 Total Sales
-
David Saba

Buyer's Agent in 2019
David Saba
Keller Williams Coastal Area P
(912) 401-4312
2 in this area
91 Total Sales
-
Lindsey Adams

Seller's Agent in 2013
Lindsey Adams
Keller Williams Coastal Area P
(912) 790-6043
33 Total Sales
-
J
Buyer's Agent in 2013
Johnathan Kenyon
Keller Williams Coastal Area P
Map
Source: Savannah Multi-List Corporation
MLS Number: 113492
APN: 0446B-00000-059-000
- 133 Cobbleton Dr
- 106 Cobbleton Dr
- 784 Ebenezer Rd
- 127 Treutlen Ct
- 1362 Ebenezer Rd
- 1364 Ebenezer Rd
- The Camilla + Bonus Room Plan at Ramsey Landing
- The Athens + Bonus Bed/Bath Plan at Ramsey Landing
- The Roswell Plan at Ramsey Landing
- The Wilmington Plan at Ramsey Landing
- The Brookhaven Plan at Ramsey Landing
- The Dalton Plan at Ramsey Landing
- The Savannah Plan at Ramsey Landing
- The Gwinnett Plan at Ramsey Landing
- The Hatteras Plan at Ramsey Landing
- The Grayson Plan at Ramsey Landing
- The Stonecrest Plan at Ramsey Landing
- 105 Lexus Ct
- 108 Alexander Trail
- 104 Alexander Trail
