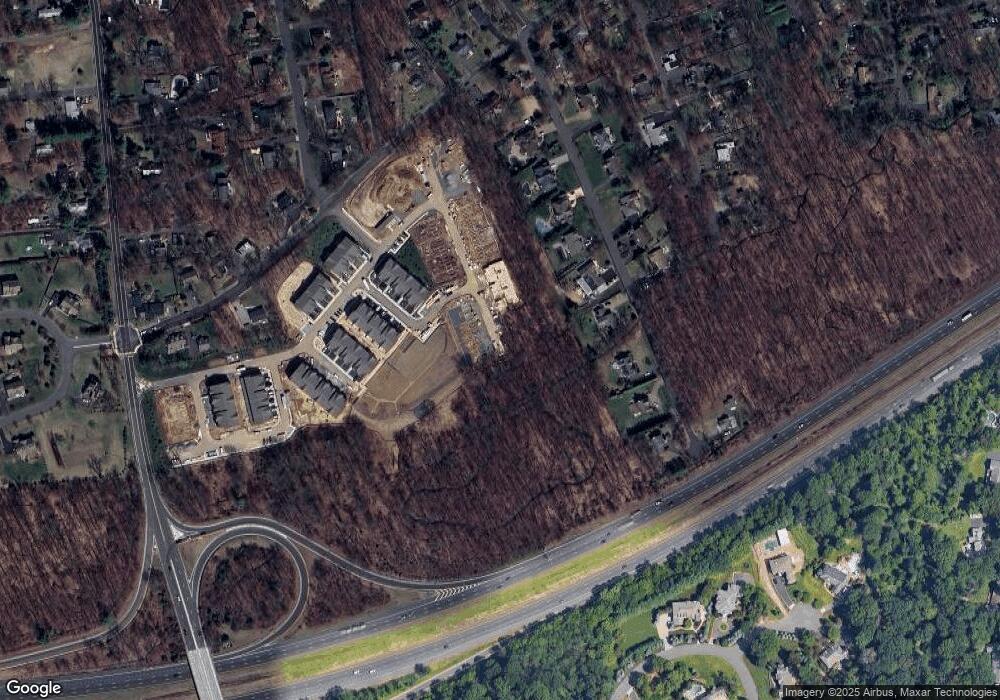217 Myrtle Rd Berkeley Heights, NJ 07922
4
Beds
3
Baths
2,252
Sq Ft
--
Built
About This Home
This home is located at 217 Myrtle Rd, Berkeley Heights, NJ 07922. 217 Myrtle Rd is a home located in Union County with nearby schools including Columbia Middle School and Governor Livingston High School.
Create a Home Valuation Report for This Property
The Home Valuation Report is an in-depth analysis detailing your home's value as well as a comparison with similar homes in the area
Home Values in the Area
Average Home Value in this Area
Tax History Compared to Growth
Map
Nearby Homes
- 221 Myrtle Rd
- 204 Honeysuckle Ln
- 127 Myrtle Rd
- 102 Iris Ct
- 104 Myrtle Rd Unit 1312
- 208 Myrtle Rd Unit 1324
- 177 Jasmine Dr Unit 1214
- 179 Jasmine Dr Unit 1215
- 275 Jasmine Dr Unit 1223
- 173 Jasmine Dr Unit 1212
- 6 Northridge Way
- 40 High Oaks Dr
- 3 Majors Rd
- 999 Drift Rd
- 85 Appletree Row
- 3 Upper Warren Way
- 211 Lorraine Dr
- 115 Old Somerset Rd
- 277 Jasmine Dr Unit 1224
- 180 Lorraine Dr
- 219 Myrtle Rd
- 223 Myrtle Rd
- 207 Honeysuckle Ln
- 203 Honeysuckle Ln
- 107 Myrtle Rd
- 65 Rogers Ave
- 55 Rogers Ave
- 37 Rogers Ave
- 119 Myrtle Rd
- 45 Rogers Ave
- 35 Rogers Ave
- 66 Rogers Ave
- 3 Watchung Heights Ave
- 56 Rogers Ave
- 46 Rogers Ave
- 106 Honeysuckle Ln
- 204 Myrtle Rd
- 206 Myrtle Rd
- 108 Myrtle Rd
- 210 Myrtle Rd
