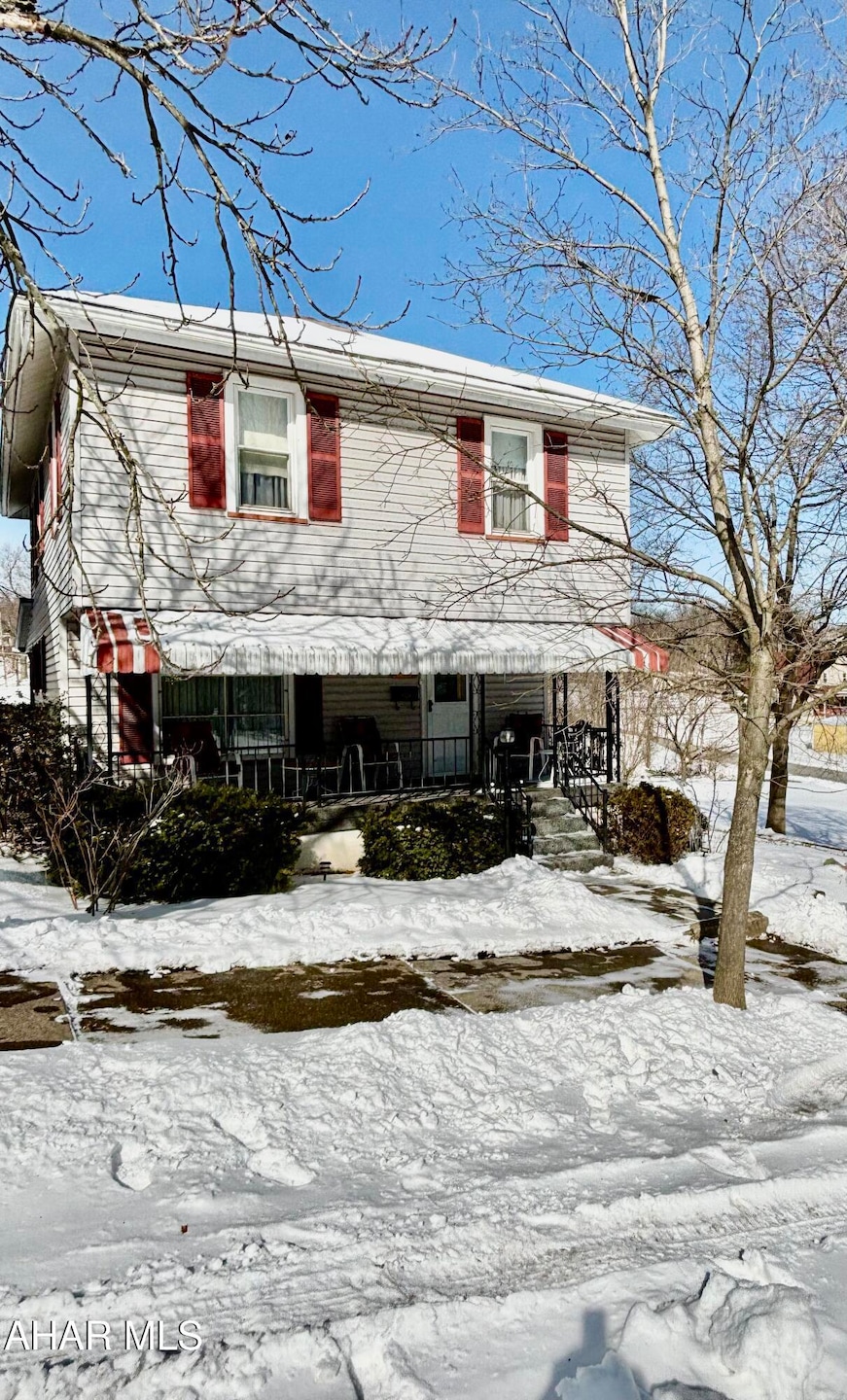
217 N 14th Ave Altoona, PA 16601
Juniata NeighborhoodHighlights
- 0.43 Acre Lot
- No HOA
- 1 Car Attached Garage
- Traditional Architecture
- Covered Patio or Porch
- Eat-In Kitchen
About This Home
As of May 2025Spacious home is being sold AS IS with 4 city lots. Lots of potential for expansion. This home offers 4 bedrooms and a large, bright eat in kitchen with walk out access to a 21'X14' covered patio. Outdoor grilling is just steps away from the kitchen! The walk up attic has lots of room for storage or potentially a play area. The one car garage is accessible through the basement. Nice off street parking and tons of yard.
Last Agent to Sell the Property
Keller Williams Exclusive Altoona License #RS360408 Listed on: 04/04/2025

Home Details
Home Type
- Single Family
Est. Annual Taxes
- $1,501
Year Built
- Built in 1925
Lot Details
- 0.43 Acre Lot
- Sloped Lot
Parking
- 1 Car Attached Garage
- Driveway
- Off-Street Parking
Home Design
- Traditional Architecture
- Block Foundation
- Pitched Roof
- Shingle Roof
- Vinyl Siding
Interior Spaces
- 2-Story Property
- Ceiling Fan
- Awning
- Unfinished Basement
- Walk-Out Basement
Kitchen
- Eat-In Kitchen
- Oven
- Range
- Microwave
- Dishwasher
Flooring
- Carpet
- Vinyl
Bedrooms and Bathrooms
- 4 Bedrooms
Laundry
- Dryer
- Washer
Attic
- Walkup Attic
- Unfinished Attic
Outdoor Features
- Covered Patio or Porch
- Shed
- Rain Gutters
Utilities
- No Cooling
- Forced Air Heating System
- Heating System Uses Natural Gas
- Cable TV Available
Community Details
- No Home Owners Association
Listing and Financial Details
- Assessor Parcel Number 01.13-10..-034,-035,-036,-037,-038.00-000
Similar Homes in Altoona, PA
Home Values in the Area
Average Home Value in this Area
Property History
| Date | Event | Price | Change | Sq Ft Price |
|---|---|---|---|---|
| 05/15/2025 05/15/25 | Sold | $150,000 | -14.3% | $112 / Sq Ft |
| 05/02/2025 05/02/25 | Pending | -- | -- | -- |
| 04/04/2025 04/04/25 | For Sale | $175,000 | 0.0% | $130 / Sq Ft |
| 03/24/2025 03/24/25 | Pending | -- | -- | -- |
| 02/17/2025 02/17/25 | For Sale | $175,000 | -- | $130 / Sq Ft |
Tax History Compared to Growth
Tax History
| Year | Tax Paid | Tax Assessment Tax Assessment Total Assessment is a certain percentage of the fair market value that is determined by local assessors to be the total taxable value of land and additions on the property. | Land | Improvement |
|---|---|---|---|---|
| 2025 | $204 | $10,700 | $7,000 | $3,700 |
| 2024 | $181 | $10,700 | $7,000 | $3,700 |
| 2023 | $168 | $10,700 | $7,000 | $3,700 |
| 2022 | $165 | $10,700 | $7,000 | $3,700 |
| 2021 | $165 | $10,700 | $7,000 | $3,700 |
| 2020 | $165 | $10,700 | $7,000 | $3,700 |
| 2019 | $1,376 | $10,700 | $7,000 | $3,700 |
| 2018 | $157 | $10,700 | $7,000 | $3,700 |
| 2017 | $677 | $10,700 | $7,000 | $3,700 |
| 2016 | $44 | $1,360 | $600 | $760 |
| 2015 | $44 | $1,360 | $600 | $760 |
| 2014 | $44 | $1,360 | $600 | $760 |
Agents Affiliated with this Home
-
Deeann Noland
D
Seller's Agent in 2025
Deeann Noland
Keller Williams Exclusive Altoona
(814) 946-8682
2 in this area
10 Total Sales
-
Douglas Ellis

Seller Co-Listing Agent in 2025
Douglas Ellis
Keller Williams Exclusive Altoona
(814) 932-9453
2 in this area
51 Total Sales
-
Christie Smick
C
Buyer's Agent in 2025
Christie Smick
814 Realty Group Inc.
(814) 515-0880
5 in this area
122 Total Sales
-
Robert Smick
R
Buyer Co-Listing Agent in 2025
Robert Smick
814 Realty Group Inc.
(814) 650-5000
1 in this area
5 Total Sales
Map
Source: Allegheny Highland Association of REALTORS®
MLS Number: 76722
APN: 01-03374370
- 1115 N 2nd St Unit JUN
- 1105 N 3rd St Unit JUN
- 1113 Broadway
- 1008 N 3rd St Unit JUN
- 107 N 17th Ave
- 110 N 11th Ave
- 215 N 10th Ave
- 413 N 10th Ave
- 211 N 9th Ave
- 621 N 10th Ave
- 711 N 4th St Unit JUN
- 509-511 N 6th Ave
- 2935 Gwin Rd
- 600 N 6th Ave
- 625 N 5th Ave
- 122 E 25th Ave Unit 26
- 219 21st Ave
- 207 Spruce Ave
- 2900-08 2nd St
- 220 27th Ave






