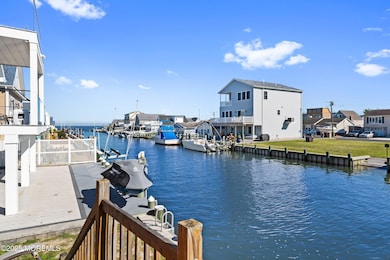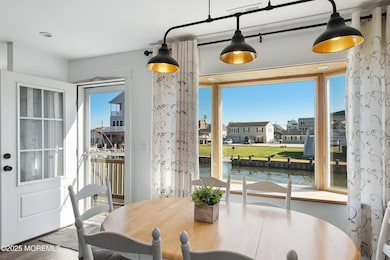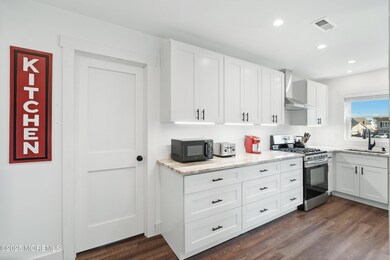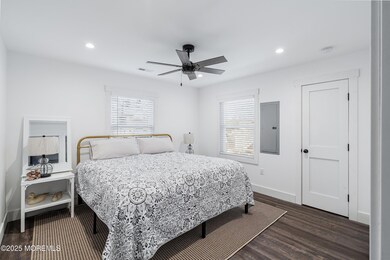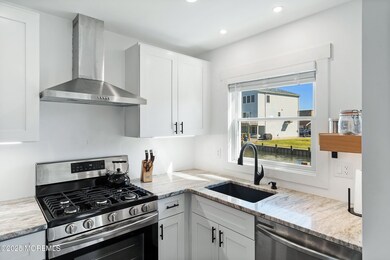217 N Bay Dr Bayville, NJ 08721
Estimated payment $4,157/month
Highlights
- Home fronts a lagoon or estuary
- Custom Home
- New Kitchen
- Bay View
- Property near a lagoon
- Main Floor Bedroom
About This Home
Sellers say bring ALL OFFERS Waterfront Living, Redefined ...
Imagine waking up each morning just six homes from the open bay, where the gentle ripple of the lagoon greets you and every day feels like a vacation...
Have a large boat? No problem you will have 119 feet of newer vinyl bulkhead to fill. This raised 3-bedroom, 2-bath home has been 95% renovated, blending modern comfort with the charm of coastal living. Inside, fresh updates and thoughtful finishes create a light, welcoming atmosphere — perfect for gathering with friends after a day on the water or enjoying quiet evenings with family. The open design flows seamlessly, while the private bedrooms offer the ideal retreat when it's time to recharge. The upstairs ''bunk room'' could easily be made into a 4th bedroom. c Bay Rd could work for you.
Some of the interior bells and whistles:
gorgeous farmhouse style bathrooms
luxury vinyl plank flooring
tankless water heater
high efficiency washer and dryer
enclosed under house storage with flood vents and breakaway walls and heat wire wrap protect pipes from freezing
Under house double insulated with batt and foam board will keep the home operating very efficiently
Remote monitoring of all exterior lights, cameras and hvac. Make your appointment to truly appreciate the work that has been completed as well as the remaining potential of the home and property!
Home Details
Home Type
- Single Family
Est. Annual Taxes
- $8,754
Year Built
- Built in 2010
Home Design
- Custom Home
- Cape Cod Architecture
- Shingle Roof
- Vinyl Siding
- Piling Construction
Interior Spaces
- 1,744 Sq Ft Home
- 2-Story Property
- Crown Molding
- Ceiling Fan
- Recessed Lighting
- Light Fixtures
- Blinds
- Bay Window
- Window Screens
- Living Room
- Bonus Room
- Utility Room
- Vinyl Plank Flooring
- Bay Views
- Home Security System
Kitchen
- New Kitchen
- Gas Cooktop
- Stove
- Range Hood
- Dishwasher
- Granite Countertops
Bedrooms and Bathrooms
- 3 Bedrooms
- Main Floor Bedroom
- Primary bedroom located on second floor
- Walk-In Closet
- 2 Full Bathrooms
- Marble Bathroom Countertops
Laundry
- Laundry Room
- Dryer
- Washer
Parking
- No Garage
- Unpaved Parking
Outdoor Features
- Property near a lagoon
- Bulkhead
- Exterior Lighting
- Outdoor Storage
Schools
- H & M Potter Elementary School
- Central Reg Middle School
- Central Regional High School
Utilities
- Forced Air Heating and Cooling System
- Heating System Uses Natural Gas
- Programmable Thermostat
- Thermostat
- Tankless Water Heater
Additional Features
- Energy-Efficient Thermostat
- Home fronts a lagoon or estuary
Community Details
- No Home Owners Association
- Glen Cove Subdivision
Listing and Financial Details
- Exclusions: Personal belongings, custom folding shelf under tv, boat ,furniture
- Assessor Parcel Number 06-01542-0000-00001
Map
Home Values in the Area
Average Home Value in this Area
Tax History
| Year | Tax Paid | Tax Assessment Tax Assessment Total Assessment is a certain percentage of the fair market value that is determined by local assessors to be the total taxable value of land and additions on the property. | Land | Improvement |
|---|---|---|---|---|
| 2025 | $8,754 | $363,100 | $198,600 | $164,500 |
| 2024 | $8,424 | $363,100 | $198,600 | $164,500 |
| 2023 | $8,268 | $363,100 | $198,600 | $164,500 |
| 2022 | $4,522 | $198,600 | $198,600 | $0 |
| 2021 | $4,427 | $198,600 | $198,600 | $0 |
| 2020 | $4,427 | $198,600 | $198,600 | $0 |
| 2019 | $4,304 | $198,600 | $198,600 | $0 |
| 2018 | $4,290 | $198,600 | $198,600 | $0 |
| 2017 | $4,131 | $198,600 | $198,600 | $0 |
| 2016 | $4,109 | $198,600 | $198,600 | $0 |
| 2015 | $3,996 | $198,600 | $198,600 | $0 |
| 2014 | $3,883 | $198,600 | $198,600 | $0 |
Property History
| Date | Event | Price | List to Sale | Price per Sq Ft | Prior Sale |
|---|---|---|---|---|---|
| 11/18/2025 11/18/25 | Pending | -- | -- | -- | |
| 08/25/2025 08/25/25 | For Sale | $649,000 | +176.2% | $372 / Sq Ft | |
| 10/05/2020 10/05/20 | Sold | $235,000 | +4.4% | -- | View Prior Sale |
| 08/01/2020 08/01/20 | For Sale | $225,000 | -- | -- |
Purchase History
| Date | Type | Sale Price | Title Company |
|---|---|---|---|
| Bargain Sale Deed | $235,000 | Centurion Title Services Llc | |
| Bargain Sale Deed | $235,000 | None Listed On Document | |
| Deed | -- | -- | |
| Deed | -- | -- |
Source: MOREMLS (Monmouth Ocean Regional REALTORS®)
MLS Number: 22525757
APN: 06-01542-0000-00001
- 230 N Bay Dr
- 206 N Bay Dr
- 237 Butler Blvd
- 204 N Bay Dr
- 262 Evergreen Dr
- 222 Fernwood Dr
- 212 Rosewood Dr
- 220 Dogwood Dr
- 00 Main St
- 609 Main St
- 209 Teakwood Dr
- 234 Teakwood Dr
- 257 Sandlewood Dr
- 103 Butler Blvd
- 0 Havens Ave Unit 22527386
- 0 Havens Ave Unit 10 22318737
- 615 Riverside Dr
- 0 Main St Unit NJOC2008702
- 1011 Balsam Dr
- 221 Riverside Dr
- 59 Harbor Inn Rd
- 1 Halifax Rd
- 59 Top Sail Ct
- 21 Ford Ave
- 1103 Laurel Blvd
- 170 Station Rd
- 1 Esplanade Way
- 343 Clifton Ave
- 410 Hemlock Dr
- 616 Ocean Gate Ave Unit 5
- 605 Ocean Gate Ave
- 609 Navesink Ave Unit B
- 509 Monmouth Ave
- 334 E Bayview Ave
- 546 E Bayview Ave
- 504 E Riviera Ave
- 112 Ocean Gate Ave
- 1207 Capstan Dr
- 210 24th Ave
- 938 Montauk Dr

