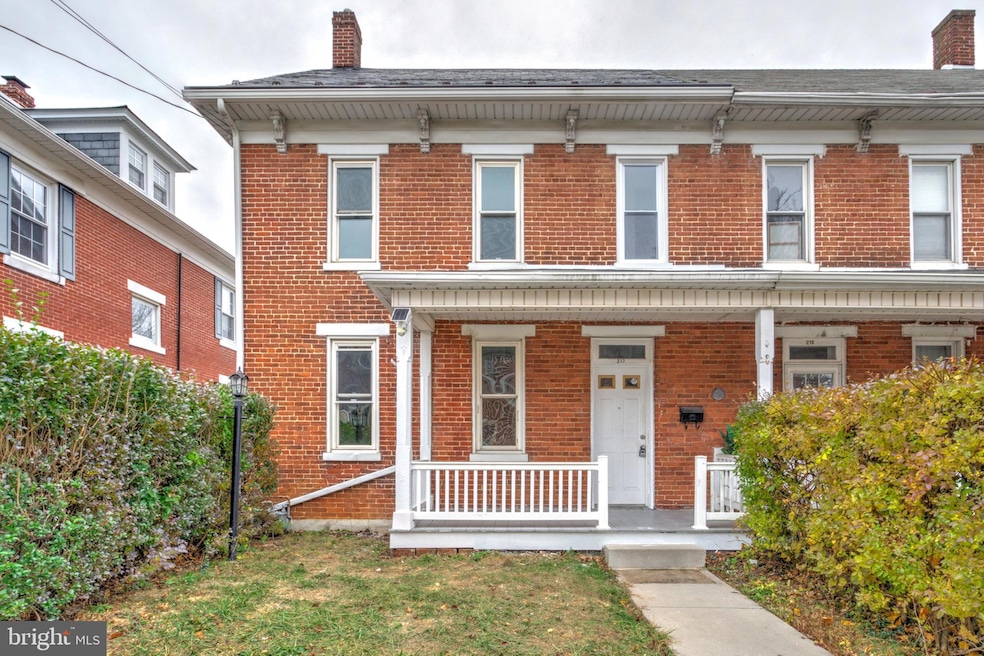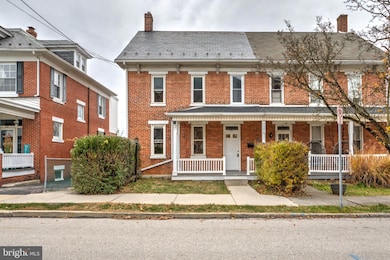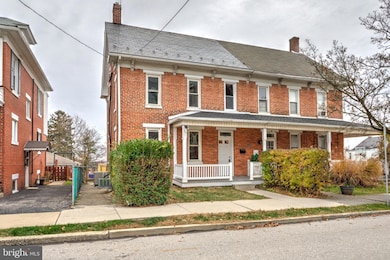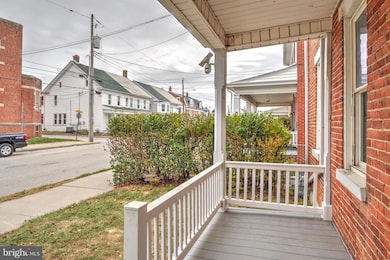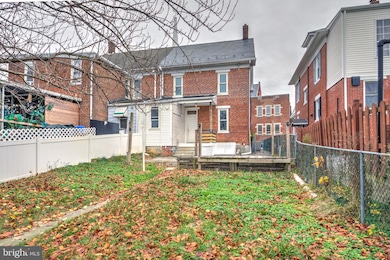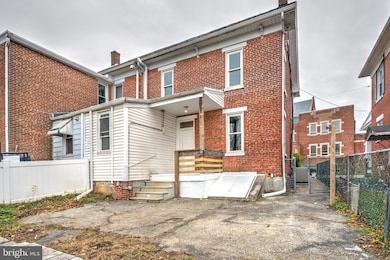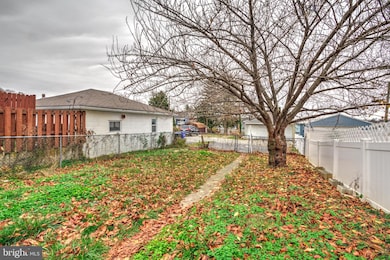217 N Charles St Red Lion, PA 17356
Estimated payment $1,359/month
Highlights
- Gourmet Kitchen
- Traditional Architecture
- Upgraded Countertops
- Open Floorplan
- No HOA
- Porch
About This Home
Move-in ready and completely renovated, this beautiful 3 bedroom, 2 full bathroom home with off-street parking is located on a lovely residential street in the heart of central Red Lion! The charming brick exterior and idyllic covered front porch create immediate curb appeal, and the flat, fully fenced yard plus two private parking spaces just beyond the back gate add functionality. Inside, the first floor carefully blends preserved charm with modern updates. Highlights are the gorgeous original staircase with distinctive millwork, wide cased openings that create excellent flow, abundant natural light, and new luxury vinyl plank flooring throughout that makes the space feel seamless. The stunning and highly functional kitchen is the heart of the home and offers brand new cabinetry, quartz countertops, tile backsplash, and stainless steel appliances including a gas range. A desirable center island provides ample workspace and opportunity for casual dining. A convenient first floor full bathroom with a tiled tub/shower combination adds flexibility for everyday living. Upstairs, the second level features all new cozy carpeting, two comfortable bedrooms, and a beautifully updated and oversized full bathroom. The finished third-floor attic provides an additional versatile bedroom with unique ceiling architecture - ideal for additional sleeping area, guest space, or a private office. Don't miss your chance to see this updated home offering character, comfort, and flexibility in one of Red Lion’s desirable in-town locations!
Listing Agent
(717) 406-8316 awakenedpropertiesllc@gmail.com Keller Williams Elite License #RS346573 Listed on: 11/26/2025

Co-Listing Agent
(717) 740-0892 casey@casey-co.com Keller Williams Elite License #RS359677
Townhouse Details
Home Type
- Townhome
Est. Annual Taxes
- $2,378
Year Built
- Built in 1900 | Remodeled in 2025
Lot Details
- 3,990 Sq Ft Lot
- Property is Fully Fenced
- Property is in excellent condition
Home Design
- Semi-Detached or Twin Home
- Traditional Architecture
- Brick Exterior Construction
- Stone Foundation
Interior Spaces
- Property has 2 Levels
- Open Floorplan
- Combination Kitchen and Dining Room
- Unfinished Basement
- Laundry in Basement
- Washer and Dryer Hookup
Kitchen
- Gourmet Kitchen
- Gas Oven or Range
- Built-In Microwave
- Dishwasher
- Kitchen Island
- Upgraded Countertops
Flooring
- Carpet
- Luxury Vinyl Plank Tile
Bedrooms and Bathrooms
- 3 Bedrooms
- Bathtub with Shower
Parking
- 2 Parking Spaces
- Paved Parking
Outdoor Features
- Patio
- Porch
Schools
- Mazie Gable Elementary School
- Red Lion Area Senior High School
Utilities
- Forced Air Heating and Cooling System
- Natural Gas Water Heater
Community Details
- No Home Owners Association
- Red Lion Boro Subdivision
Listing and Financial Details
- Tax Lot 0038
- Assessor Parcel Number 82-000-03-0038-00-00000
Map
Home Values in the Area
Average Home Value in this Area
Tax History
| Year | Tax Paid | Tax Assessment Tax Assessment Total Assessment is a certain percentage of the fair market value that is determined by local assessors to be the total taxable value of land and additions on the property. | Land | Improvement |
|---|---|---|---|---|
| 2025 | $2,343 | $67,790 | $24,500 | $43,290 |
| 2024 | $2,249 | $67,790 | $24,500 | $43,290 |
| 2023 | $2,249 | $67,790 | $24,500 | $43,290 |
| 2022 | $2,249 | $67,790 | $24,500 | $43,290 |
| 2021 | $2,195 | $67,790 | $24,500 | $43,290 |
| 2020 | $2,195 | $67,790 | $24,500 | $43,290 |
| 2019 | $2,188 | $67,790 | $24,500 | $43,290 |
| 2018 | $2,188 | $67,790 | $24,500 | $43,290 |
| 2017 | $2,188 | $67,790 | $24,500 | $43,290 |
| 2016 | $0 | $67,790 | $24,500 | $43,290 |
| 2015 | -- | $67,790 | $24,500 | $43,290 |
| 2014 | -- | $67,790 | $24,500 | $43,290 |
Property History
| Date | Event | Price | List to Sale | Price per Sq Ft |
|---|---|---|---|---|
| 11/26/2025 11/26/25 | For Sale | $219,900 | -- | $147 / Sq Ft |
Purchase History
| Date | Type | Sale Price | Title Company |
|---|---|---|---|
| Deed | $112,500 | None Listed On Document | |
| Deed | $112,500 | None Listed On Document | |
| Deed | $40,000 | None Available | |
| Quit Claim Deed | -- | -- | |
| Interfamily Deed Transfer | -- | None Available | |
| Interfamily Deed Transfer | $47,000 | -- |
Source: Bright MLS
MLS Number: PAYK2094290
APN: 82-000-03-0038.00-00000
- 118 Keener Ave
- 79 1st Ave
- 81 1st Ave Unit E
- 270 N Main St
- 338 Atlantic Ave
- 503 W Broadway
- 400 Carriage Ln Unit 400
- 157 E Broadway
- 314 Boundary Ave
- 620 Boundary Ave
- 214 Equine Cove Unit 214
- 3366 Cape Horn Rd
- 0 Cape Horn Rd
- 126 Country Ridge Dr
- 60 Indian Springs Rd
- 156 Country Ridge Dr
- 175 Country Ridge Dr
- 630 Woodland Ave
- 227 Jutland Way
- 495 Thomas Armor Dr
- 31 E High St Unit 1/2
- 120 N Charles St
- 85 1st Ave Unit 3
- 85 1st Ave Unit B STORAGE UNIT
- 213 Catalpa Ln
- 255 Hyson Ln
- 259 Hyson Ln
- 46 S Main St
- 300 1st Ave Unit 2 REAR
- 390 Cherry St
- 115 S Franklin St
- 22 Pleasant Ave Unit 4 2ND FLOOR
- 209 West Ave
- 201 Burrows Rd
- 736 Wise Ave
- 943 Felton Rd
- 101 N Cheviot Way
- 210 Cadbury Dr
- 330 Cadbury Dr
- 17 E Main St Unit 4
