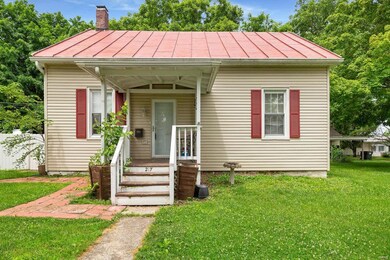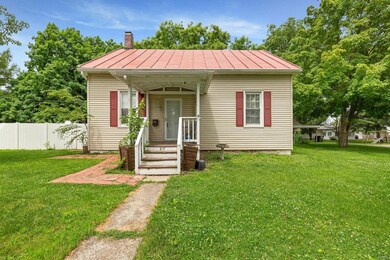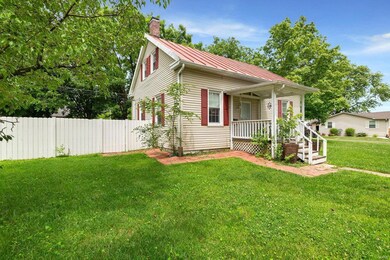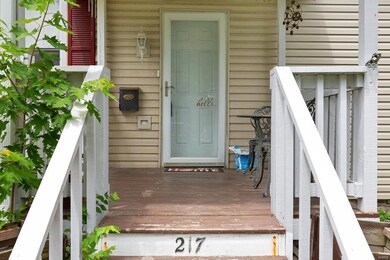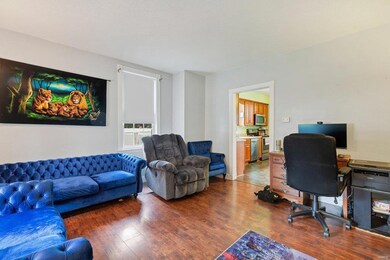
217 N Fillmore St Red Bud, IL 62278
About This Home
As of June 2024Charming, recently renovated 4 bed, 1 bath home on double corner lot! New flooring installed throughout lower level in Jan 2016. New double hung vinyl windows are installed throughout the home. Eat-in kitchen has new cabinetry, new countertops, and new appliances that will stay with the home as well as a kitchen table set. Laundry is off the kitchen. Hallway leads to the second bedroom, newly remodeled full bathroom, and Master Bedroom. Storage located in the hallway as well as in the bathroom. Off the hallway is a stairway leading to the 3rd and 4th bedroom as well as the loft area. The 16'x14' deck off the kitchen is maintenance free composite, overlooking the enormous fenced in backyard, perfect for a playset or in-ground pool! A small 6'x8' utility shed is located opposite the garage/carport for added storage in addition to the cellar, accessible from both the interior and exterior of the home. This home is move-in ready with a seller looking to relocate in the near future!
Last Agent to Sell the Property
Century 21- The Advantage RE License #2021047264 Listed on: 06/10/2022

Home Details
Home Type
Single Family
Est. Annual Taxes
$2,511
Year Built
1944
Lot Details
0
Parking
1
Listing Details
- Property Type: Residential
- Style: 1.5 Story
- Special Areas: Loft
- Special Description: Owner Occupied
- Age: 79
- Ownership: Private
- Year Built: 1944
- Special Features: None
- Property Sub Type: Detached
- Stories: 1
Interior Features
- Basement: Cellar
- Dining Room: Kitchen/Dining Combo
- Interior Amenities: 9' Ceilings, Historic/Period Mlwk, Some Window Treatmnt
- Kitchen: Eat-In Kitchen
- Main Level Bedrooms: 2
- Main Full Bathrooms: 1
- Master Bed.: Full Bath, 34" or Lower Vanity
- Misc Features: Deck, Porch-Covered
- Total Living Area: 1392.00
- Windows/Doors: Panel Door(s), Some Insulated Wndws
- Appliances: Dishwasher, Disposal, Dryer, Microwave, Range/Oven-Electric, Refrigerator, Stainless Steel Appliances, Washer
- Bathrooms: 1.00
- Bedrooms: 4.00
- Room Cnt: 6
- Square Footage: 1392
- Square Footage Below Grade: 196
- Total Full Baths: 1
Exterior Features
- Architecture: Traditional
- Construction: Vinyl Siding
Garage/Parking
- Carport Spaces: 1
- Garage Spaces: 1
- Parking: Detached, Off Street
Utilities
- Sewer: Public
- Water: Public
- Water Heater: Gas
- Cooling: Central-Electric
- Heating: Forced Air
Schools
- School District: RED BUD DIST 132
- Elementary School: RED BUD DIST 132
- Middle School: RED BUD DIST 132
- High School: Redbud
- Elementary School: RED BUD DIST 132
- Junior High School: RED BUD DIST 132
- School District: RED BUD DIST 132
- Senior High School: Redbud
Lot Info
- Lot Description: Corner Lot, Fencing
- Lot Dimensions: 129x99
- Lot Sq Ft: 12632
- Acres: 0.2900
Building Info
- Buildings: Garage(s), Outbuilding
Tax Info
- Prop Asses Cty Tx: Yes
- Taxes Paid: 2248
- Taxes Paid Year: 2020
- Assessor Parcel Number: 13-09-003-00
Ownership History
Purchase Details
Home Financials for this Owner
Home Financials are based on the most recent Mortgage that was taken out on this home.Purchase Details
Home Financials for this Owner
Home Financials are based on the most recent Mortgage that was taken out on this home.Purchase Details
Home Financials for this Owner
Home Financials are based on the most recent Mortgage that was taken out on this home.Purchase Details
Home Financials for this Owner
Home Financials are based on the most recent Mortgage that was taken out on this home.Purchase Details
Home Financials for this Owner
Home Financials are based on the most recent Mortgage that was taken out on this home.Purchase Details
Home Financials for this Owner
Home Financials are based on the most recent Mortgage that was taken out on this home.Purchase Details
Home Financials for this Owner
Home Financials are based on the most recent Mortgage that was taken out on this home.Similar Homes in Red Bud, IL
Home Values in the Area
Average Home Value in this Area
Purchase History
| Date | Type | Sale Price | Title Company |
|---|---|---|---|
| Warranty Deed | $175,000 | None Listed On Document | |
| Warranty Deed | $150,000 | -- | |
| Warranty Deed | $132,000 | None Available | |
| Warranty Deed | $29,545 | -- | |
| Warranty Deed | $120,000 | None Available | |
| Warranty Deed | $125,000 | None Available | |
| Warranty Deed | -- | None Available |
Mortgage History
| Date | Status | Loan Amount | Loan Type |
|---|---|---|---|
| Open | $110,000 | New Conventional | |
| Previous Owner | $147,283 | FHA | |
| Previous Owner | $133,305 | VA | |
| Previous Owner | $133,305 | VA | |
| Previous Owner | $114,000 | New Conventional | |
| Previous Owner | $110,000 | Purchase Money Mortgage | |
| Previous Owner | $5,001 | Credit Line Revolving | |
| Previous Owner | $93,700 | Purchase Money Mortgage |
Property History
| Date | Event | Price | Change | Sq Ft Price |
|---|---|---|---|---|
| 06/29/2024 06/29/24 | Pending | -- | -- | -- |
| 06/28/2024 06/28/24 | Sold | $175,000 | -2.8% | $126 / Sq Ft |
| 05/15/2024 05/15/24 | For Sale | $180,000 | +20.0% | $129 / Sq Ft |
| 03/27/2023 03/27/23 | Sold | $150,000 | -3.2% | $108 / Sq Ft |
| 03/17/2023 03/17/23 | Pending | -- | -- | -- |
| 02/07/2023 02/07/23 | Price Changed | $155,000 | -3.1% | $111 / Sq Ft |
| 11/19/2022 11/19/22 | Price Changed | $160,000 | -5.9% | $115 / Sq Ft |
| 09/13/2022 09/13/22 | Price Changed | $170,000 | -5.6% | $122 / Sq Ft |
| 07/26/2022 07/26/22 | Price Changed | $180,000 | -5.3% | $129 / Sq Ft |
| 06/10/2022 06/10/22 | For Sale | $190,000 | +43.9% | $136 / Sq Ft |
| 06/28/2019 06/28/19 | Sold | $132,000 | -2.2% | $95 / Sq Ft |
| 04/10/2019 04/10/19 | Pending | -- | -- | -- |
| 02/22/2019 02/22/19 | For Sale | $135,000 | +2.3% | $97 / Sq Ft |
| 02/14/2019 02/14/19 | Off Market | $132,000 | -- | -- |
| 02/11/2019 02/11/19 | Price Changed | $135,000 | -2.9% | $97 / Sq Ft |
| 02/11/2019 02/11/19 | For Sale | $139,000 | +7.0% | $100 / Sq Ft |
| 10/14/2016 10/14/16 | Sold | $129,900 | 0.0% | $93 / Sq Ft |
| 09/16/2016 09/16/16 | For Sale | $129,900 | -- | $93 / Sq Ft |
Tax History Compared to Growth
Tax History
| Year | Tax Paid | Tax Assessment Tax Assessment Total Assessment is a certain percentage of the fair market value that is determined by local assessors to be the total taxable value of land and additions on the property. | Land | Improvement |
|---|---|---|---|---|
| 2023 | $2,511 | $48,005 | $8,355 | $39,650 |
| 2022 | $2,675 | $44,755 | $7,790 | $36,965 |
| 2021 | $2,561 | $42,850 | $7,460 | $35,390 |
| 2020 | $2,248 | $43,892 | $7,639 | $36,253 |
| 2019 | $1,984 | $40,370 | $10,445 | $29,925 |
| 2018 | $2,247 | $44,508 | $11,516 | $32,992 |
| 2017 | $1,889 | $38,635 | $9,995 | $28,640 |
| 2016 | $1,494 | $30,650 | $9,695 | $20,955 |
| 2015 | $1,498 | $30,195 | $9,550 | $20,645 |
| 2014 | $1,498 | $30,870 | $9,765 | $21,105 |
| 2013 | $1,073 | $24,085 | $9,765 | $14,320 |
Agents Affiliated with this Home
-

Seller's Agent in 2024
Jena Gibbs
eXp Realty
(618) 317-2319
36 in this area
133 Total Sales
-

Buyer's Agent in 2024
Janell Schmittling
Homes By Janell
(618) 444-6141
4 in this area
791 Total Sales
-

Buyer Co-Listing Agent in 2024
Brittney Litteken
Homes By Janell
(618) 334-5287
3 in this area
59 Total Sales
-

Seller's Agent in 2023
Jamie Canman
Century 21- The Advantage RE
(618) 334-1876
1 in this area
7 Total Sales
-

Buyer's Agent in 2023
Stacey LaCroix
Strano & Associates
(618) 407-4156
5 in this area
483 Total Sales
-

Seller's Agent in 2019
JoAnn Meier
RE/MAX
(618) 779-4624
2 in this area
68 Total Sales
Map
Source: MARIS MLS
MLS Number: MIS22036715
APN: 13-098-003-00
- 611 E Olive St
- 614 E Market St
- 115 S Taylor St
- 410 N Main St
- 323 N Main St
- 1009 Raymond Dr
- 5662 Ohlwine Rd
- 985 Powell Rd
- 5437 Richfield Rd
- 9355 State Route 3
- 0 Russell Dr Unit MAR24075253
- 0 White Swan Park Unit 32 17096895
- 111 W Mill St
- 201 Kaskaskia St
- 4522 Meadow Ln
- 1916 Ames Rd
- 10250 La Roi St
- 6609 Gladel Dr
- 300 Freedom Dr
- 9037 Range Dr

