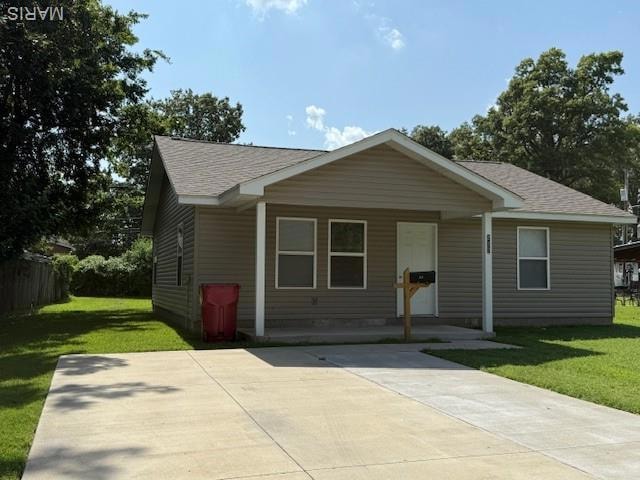
217 N Prairie St Sikeston, MO 63801
Highlights
- Ranch Style House
- Stainless Steel Appliances
- Recessed Lighting
- No HOA
- Eat-In Kitchen
- Central Heating and Cooling System
About This Home
As of August 2025Welcome to 217 N. Prairie St.- a spacious and well-maintained 3-bedroom, 1-bathroom home offering just under 2,000SF of comfortable living space. With classic vinyl siding and plenty of curb appeal, this home blends character with functionality. Inside, you'll find generously sized rooms, tall ceilings, and endless potential to make this space your own. Whether you are looking for your first home, a family upgrade, or an investment opportunity, this property is a must-see. Conveniently located near local schools, parks, and shopping - don't miss out on this gem in the heart of Sikeston.
Home Details
Home Type
- Single Family
Est. Annual Taxes
- $603
Year Built
- Built in 2022
Lot Details
- 7,841 Sq Ft Lot
- Lot Dimensions are 120x67x120x67
- Back Yard
Home Design
- Ranch Style House
- Vinyl Siding
Interior Spaces
- 1,088 Sq Ft Home
- Ceiling Fan
- Recessed Lighting
- Vinyl Flooring
Kitchen
- Eat-In Kitchen
- Electric Oven
- Electric Cooktop
- Recirculated Exhaust Fan
- Microwave
- Stainless Steel Appliances
- Laminate Countertops
Bedrooms and Bathrooms
- 3 Bedrooms
- 1 Full Bathroom
Laundry
- Laundry on main level
- Laundry in Kitchen
Parking
- 2 Parking Spaces
- Paved Parking
Schools
- Sikeston R-6 Elementary And Middle School
- Sikeston Sr. High School
Utilities
- Central Heating and Cooling System
- Electric Water Heater
Community Details
- No Home Owners Association
Listing and Financial Details
- Assessor Parcel Number 18-4.0-19.00-003-038-008.00
Ownership History
Purchase Details
Home Financials for this Owner
Home Financials are based on the most recent Mortgage that was taken out on this home.Purchase Details
Similar Homes in Sikeston, MO
Home Values in the Area
Average Home Value in this Area
Purchase History
| Date | Type | Sale Price | Title Company |
|---|---|---|---|
| Warranty Deed | -- | -- | |
| Interfamily Deed Transfer | -- | -- |
Mortgage History
| Date | Status | Loan Amount | Loan Type |
|---|---|---|---|
| Open | $94,132 | No Value Available | |
| Closed | $87,325 | No Value Available |
Property History
| Date | Event | Price | Change | Sq Ft Price |
|---|---|---|---|---|
| 08/26/2025 08/26/25 | Sold | -- | -- | -- |
| 07/31/2025 07/31/25 | Pending | -- | -- | -- |
| 07/23/2025 07/23/25 | For Sale | $143,000 | -- | $131 / Sq Ft |
Tax History Compared to Growth
Tax History
| Year | Tax Paid | Tax Assessment Tax Assessment Total Assessment is a certain percentage of the fair market value that is determined by local assessors to be the total taxable value of land and additions on the property. | Land | Improvement |
|---|---|---|---|---|
| 2024 | $603 | $12,690 | $0 | $0 |
| 2023 | $601 | $12,690 | $0 | $0 |
| 2022 | $54 | $1,100 | $0 | $0 |
| 2021 | $54 | $1,100 | $0 | $0 |
| 2020 | $232 | $1,100 | $0 | $0 |
| 2019 | -- | $5,080 | $0 | $0 |
| 2018 | -- | $5,080 | $0 | $0 |
| 2017 | -- | $5,080 | $0 | $0 |
| 2014 | -- | $5,060 | $0 | $0 |
| 2011 | -- | $5,050 | $0 | $0 |
Agents Affiliated with this Home
-
Lauren DeWitt

Seller's Agent in 2025
Lauren DeWitt
Edge Realty
(573) 380-6560
95 Total Sales
-
Hunter Williams

Buyer's Agent in 2025
Hunter Williams
Century 21 Ashland Realty
(573) 380-3504
102 Total Sales
Map
Source: MARIS MLS
MLS Number: MIS25050659
APN: 18-4.0-19.00-003-038-008.00
- 203 N Kingshighway St
- 312 Tanner St
- 333 N Kingshighway
- 414 Matthews Ave
- 308 E Kathleen St
- 627 Vernon Ave
- 334 E Kathleen St
- 701 Sikes Ave
- 338 E Gladys St
- 318 E Gladys St
- 202 College St
- 417 S Kingshighway St
- 319 Benton St
- 321 Benton St
- 929 Lake St
- 707 Matthews Ave
- 511 S Kingshighway St
- 719 Matthews Ave
- 817 N Kingshighway St
- 512 S New Madrid St






