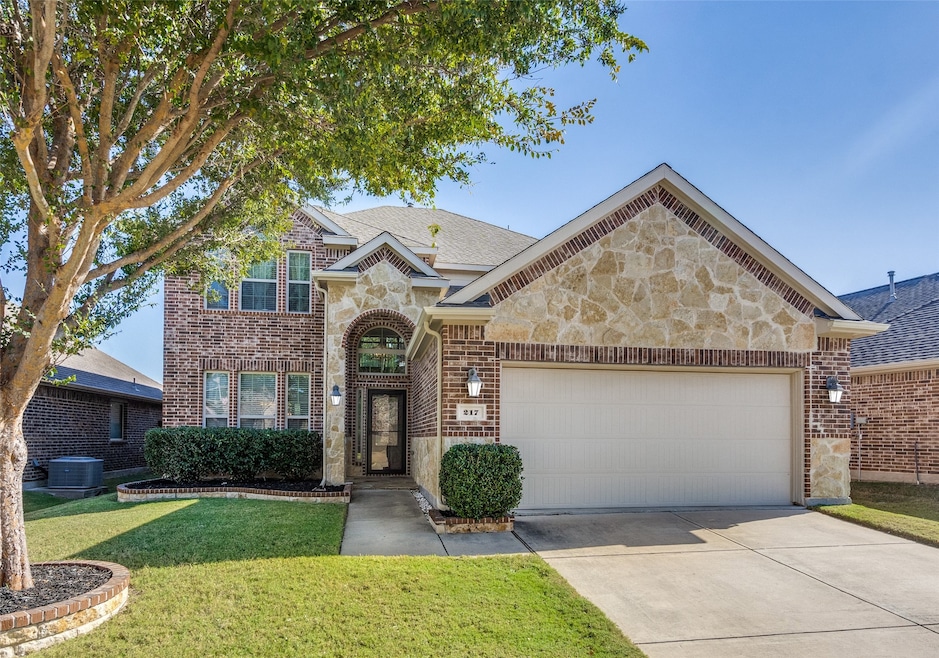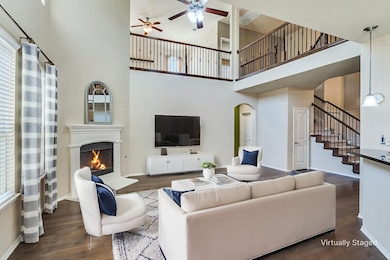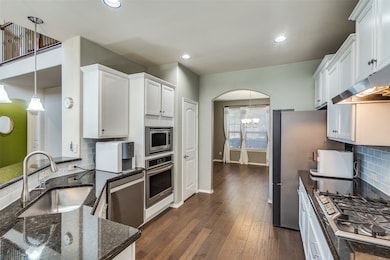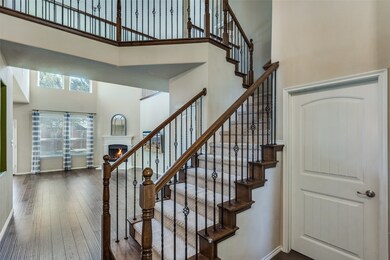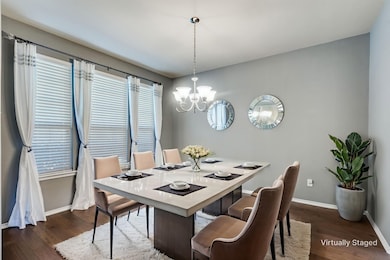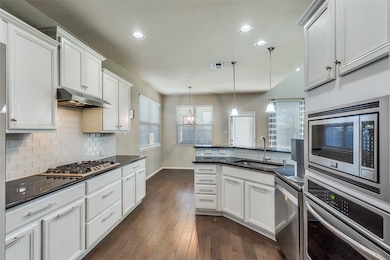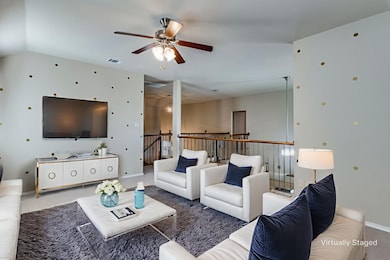217 Noel Dr McKinney, TX 75070
Westridge NeighborhoodEstimated payment $3,660/month
Highlights
- Open Floorplan
- Traditional Architecture
- Granite Countertops
- Jack and June Furr Elementary School Rated A
- Engineered Wood Flooring
- Community Pool
About This Home
Discover the perfect blend of comfort, style, and functionality in this beautifully maintained 4-bedroom, 2.5-bathroom home located in McKinney with highly rated Prosper ISD. Offering a thoughtfully designed open floor plan and a large, versatile exterior lot which could allow for a pool. Step inside to find a warm and inviting living space accentuated by an abundance of natural light. The open-concept layout seamlessly connects the living room, dining area, and kitchen, creating a perfect setting for both entertaining and everyday living. The white kitchen is upgraded, featuring modern appliances, ample cabinetry, and a convenient breakfast bar for casual dining. Retire to the privacy of the primary suite, complete with a walk-in closet and an en-suite bathroom featuring dual sinks, a soaking tub, and a separate shower. Three additional generously sized split upstairs bedrooms offer flexibility and space, suitable for family, guests, or a home office. Located in a thriving subdivision with a multitude of community amenities including pool, splash pad, playground, and pond, and with access to excellent schools all within 5 minute drive and a walking distance in-subdivision elementary, this McKinney residence combines convenience and tranquility in one attractive package. Welcome home!
Listing Agent
Coldwell Banker Apex, REALTORS Brokerage Phone: 469-789-9969 License #0740857 Listed on: 11/13/2025

Home Details
Home Type
- Single Family
Est. Annual Taxes
- $9,658
Year Built
- Built in 2015
Lot Details
- 6,186 Sq Ft Lot
- Wood Fence
- Interior Lot
- Few Trees
HOA Fees
- $88 Monthly HOA Fees
Parking
- 2 Car Attached Garage
- Front Facing Garage
- Single Garage Door
- Garage Door Opener
Home Design
- Traditional Architecture
- Brick Exterior Construction
- Slab Foundation
- Composition Roof
- Wood Siding
Interior Spaces
- 2,475 Sq Ft Home
- 2-Story Property
- Open Floorplan
- Ceiling Fan
- Gas Fireplace
- Window Treatments
Kitchen
- Gas Cooktop
- Microwave
- Dishwasher
- Granite Countertops
- Disposal
Flooring
- Engineered Wood
- Carpet
- Tile
Bedrooms and Bathrooms
- 4 Bedrooms
- Walk-In Closet
- Soaking Tub
Laundry
- Laundry in Utility Room
- Washer and Electric Dryer Hookup
Outdoor Features
- Covered Patio or Porch
Schools
- Jack And June Furr Elementary School
- Rock Hill High School
Utilities
- Central Heating and Cooling System
- Gas Water Heater
- High Speed Internet
Listing and Financial Details
- Legal Lot and Block 10 / N
- Assessor Parcel Number R1068900N01001
Community Details
Overview
- Association fees include ground maintenance, maintenance structure
- Assured Association Mgmt Association
- Valor Pointe The Reserve At Westridge Ph 14 Subdivision
Recreation
- Community Playground
- Community Pool
- Trails
Map
Home Values in the Area
Average Home Value in this Area
Tax History
| Year | Tax Paid | Tax Assessment Tax Assessment Total Assessment is a certain percentage of the fair market value that is determined by local assessors to be the total taxable value of land and additions on the property. | Land | Improvement |
|---|---|---|---|---|
| 2025 | $7,602 | $520,080 | $140,000 | $391,310 |
| 2024 | $7,602 | $472,800 | $140,000 | $417,474 |
| 2023 | $7,602 | $429,818 | $140,000 | $380,347 |
| 2022 | $8,339 | $390,744 | $120,000 | $361,248 |
| 2021 | $7,841 | $355,222 | $80,000 | $275,222 |
| 2020 | $7,956 | $339,988 | $80,000 | $259,988 |
| 2019 | $8,286 | $337,233 | $80,000 | $257,233 |
| 2018 | $7,982 | $321,575 | $70,000 | $251,575 |
| 2017 | $7,964 | $320,848 | $60,000 | $260,848 |
| 2016 | $7,529 | $297,287 | $60,000 | $237,287 |
| 2015 | -- | $50,000 | $50,000 | $0 |
Property History
| Date | Event | Price | List to Sale | Price per Sq Ft |
|---|---|---|---|---|
| 11/13/2025 11/13/25 | For Sale | $525,000 | -- | $212 / Sq Ft |
Purchase History
| Date | Type | Sale Price | Title Company |
|---|---|---|---|
| Warranty Deed | -- | None Available |
Mortgage History
| Date | Status | Loan Amount | Loan Type |
|---|---|---|---|
| Open | $275,456 | New Conventional |
Source: North Texas Real Estate Information Systems (NTREIS)
MLS Number: 21112320
APN: R-10689-00N-0100-1
- 10300 Bennet Dr
- 10341 Big Sandy Ct
- 10121 Bridgewater Dr
- 10353 Big Sandy Ct
- 10324 Big Sandy Ct
- 10313 Dimmit Place
- 500 Cherry Spring Dr
- 10121 Sailboard Dr
- 10108 Sailboard Dr
- 405 Roger Graves Cir
- 416 Hideaway Rd
- 432 Hideaway Rd
- 10120 Leander Place
- 409 Rustic Oak Ln
- 813 Challenger Dr
- 301 Harcourt Ave
- 520 Rustic Oak Ln
- 10500 Musketball Place
- 10113 Blue Skies Dr
- 10713 Parnell Dr
- 217 Rugby Ln
- 212 Whitman Dr
- 10337 Pear Valley Rd
- 204 Brazoria Ln
- 10324 Big Sandy Ct
- 10305 Hidden Haven Dr
- 405 Roger Graves Cir
- 10124 Puma Place
- 416 Hideaway Rd
- 209 Red Hawk Place
- 233 Red Hawk Place
- 10500 Musketball Place
- 9929 Copperhead Ln
- 10221 Old Eagle River Ln
- 10625 Musketball Place
- 312 Fisk Ln
- 9933 Beaver Dam Ln
- 633 Rose Garden Dr Unit 1
- 633 Rose Garden Dr Unit 2
- 10020 Kemah Place
