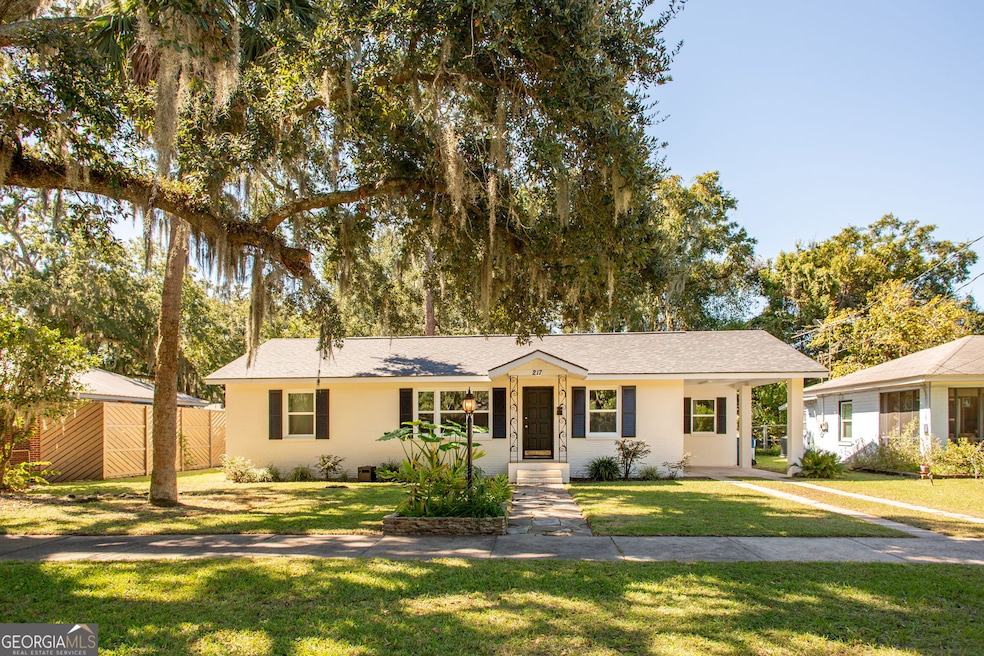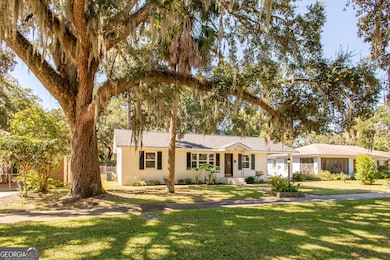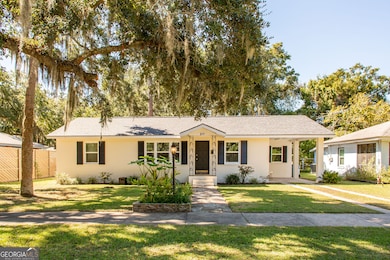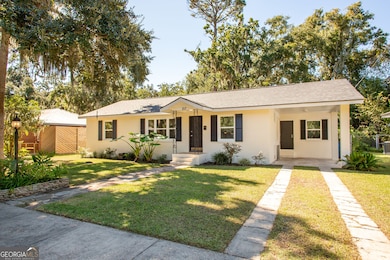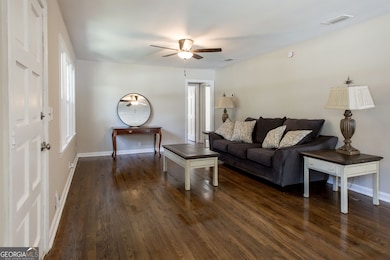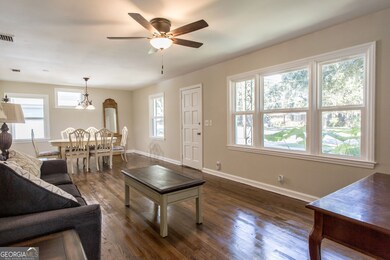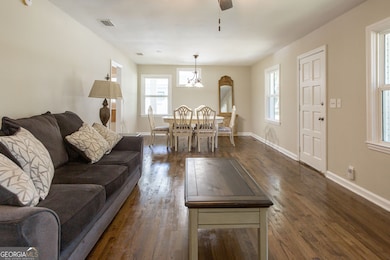217 Norwich St Brunswick, GA 31520
Estimated payment $1,450/month
Total Views
2,129
3
Beds
1
Bath
1,287
Sq Ft
$194
Price per Sq Ft
Highlights
- Wood Flooring
- No HOA
- 1-Story Property
- Oglethorpe Point Elementary School Rated A
- Laundry Room
- Four Sided Brick Exterior Elevation
About This Home
This adorable brick home radiates Southern charm and is conveniently located close to all the small-town amenities you love. Featuring three bedrooms and one full bathroom, this inviting residence blends character with thoughtful updates. Inside, you'll find beautiful hardwood flooring that adds warmth and timeless appeal. Recent upgrades include a tankless hot water heater, new roof, and new windows for enhanced efficiency. The home has been freshly painted inside and out, giving it a bright, welcoming feel that's move-in ready. Call today to learn more!
Home Details
Home Type
- Single Family
Est. Annual Taxes
- $1,627
Year Built
- Built in 1953
Lot Details
- 8,712 Sq Ft Lot
Parking
- Carport
Home Design
- Slate Roof
- Four Sided Brick Exterior Elevation
Interior Spaces
- 1,287 Sq Ft Home
- 1-Story Property
- Laundry Room
Kitchen
- Oven or Range
- Dishwasher
Flooring
- Wood
- Tile
Bedrooms and Bathrooms
- 3 Main Level Bedrooms
- 1 Full Bathroom
Utilities
- Central Heating and Cooling System
- High Speed Internet
Community Details
- No Home Owners Association
- Laundry Facilities
Map
Create a Home Valuation Report for This Property
The Home Valuation Report is an in-depth analysis detailing your home's value as well as a comparison with similar homes in the area
Home Values in the Area
Average Home Value in this Area
Tax History
| Year | Tax Paid | Tax Assessment Tax Assessment Total Assessment is a certain percentage of the fair market value that is determined by local assessors to be the total taxable value of land and additions on the property. | Land | Improvement |
|---|---|---|---|---|
| 2025 | $1,601 | $76,160 | $4,920 | $71,240 |
| 2024 | $1,672 | $79,560 | $4,920 | $74,640 |
| 2023 | $1,651 | $79,560 | $4,920 | $74,640 |
| 2022 | $2,246 | $77,320 | $4,920 | $72,400 |
| 2021 | $1,986 | $58,320 | $4,920 | $53,400 |
| 2020 | $2,001 | $58,320 | $4,920 | $53,400 |
| 2019 | $909 | $58,320 | $4,920 | $53,400 |
| 2018 | $863 | $40,520 | $4,920 | $35,600 |
| 2017 | $1,941 | $45,160 | $4,920 | $40,240 |
| 2016 | $1,160 | $27,320 | $5,400 | $21,920 |
| 2015 | $1,328 | $31,360 | $4,400 | $26,960 |
| 2014 | $1,328 | $31,360 | $4,400 | $26,960 |
Source: Public Records
Property History
| Date | Event | Price | List to Sale | Price per Sq Ft | Prior Sale |
|---|---|---|---|---|---|
| 11/05/2025 11/05/25 | Pending | -- | -- | -- | |
| 10/15/2025 10/15/25 | For Sale | $249,900 | +91.5% | $194 / Sq Ft | |
| 05/31/2016 05/31/16 | Sold | $130,500 | -12.4% | $93 / Sq Ft | View Prior Sale |
| 03/24/2016 03/24/16 | Pending | -- | -- | -- | |
| 10/13/2015 10/13/15 | For Sale | $149,000 | -- | $106 / Sq Ft |
Source: Georgia MLS
Purchase History
| Date | Type | Sale Price | Title Company |
|---|---|---|---|
| Warranty Deed | $151,000 | -- | |
| Warranty Deed | $130,500 | -- | |
| Deed | $141,500 | -- | |
| Deed | -- | -- | |
| Warranty Deed | $99,000 | -- |
Source: Public Records
Mortgage History
| Date | Status | Loan Amount | Loan Type |
|---|---|---|---|
| Open | $183,804 | New Conventional | |
| Previous Owner | $133,305 | VA | |
| Previous Owner | $139,283 | FHA | |
| Previous Owner | $79,200 | New Conventional |
Source: Public Records
Source: Georgia MLS
MLS Number: 10625329
APN: 01-00238
Nearby Homes
- 114 Greer Dr
- 314 Norwich St
- 213 Union St
- 501 Union St
- 606 Carpenter St
- 37 Schooner Ln
- 1300 Dartmouth St
- 903 Dartmouth St
- 501 Dartmouth St
- 627 Newcastle St
- 508 Albemarle St Unit A-D
- 725 Grant St
- 815 Union St
- 816 Amherst St
- 1408 Prince St
- 1410 Prince St
- 911 Union St
- 912 Carpenter St
- 911 Amherst St
- 917 Amherst St
