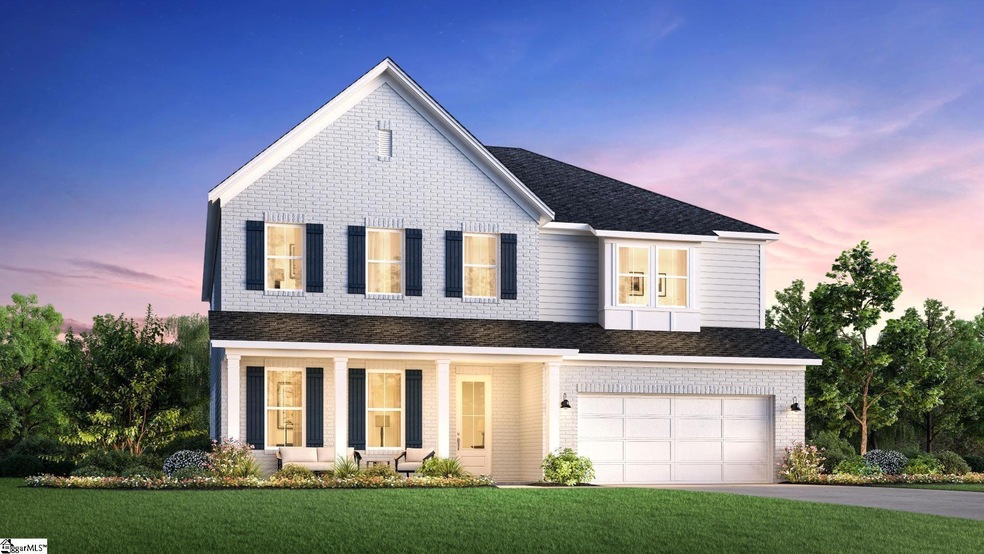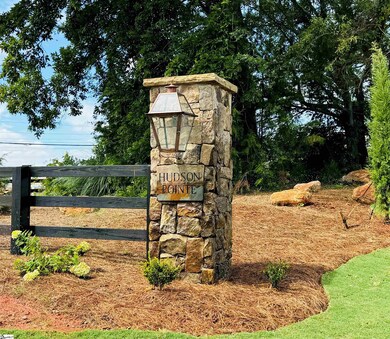217 Redland Way Unit Homesite 09 Wade Hampton, SC 29615
Eastside NeighborhoodEstimated payment $7,204/month
Highlights
- Open Floorplan
- Craftsman Architecture
- Wood Flooring
- Pelham Road Elementary School Rated A
- Outdoor Fireplace
- Great Room
About This Home
Location, Location, Location!! Welcome home to the beautiful Mossgrove, this is a new Toll Brother's plan brand new to the Greenville market!! This home flows seamlessly. Expansive great room is the perfect space for entertaining, open to gourmet kitchen accompanied by plenty of cabinet and counter space and a massive center island, this state-of-the-art kitchen is truly the centerpiece of the home. Secluded flex room with french doors makes for the perfect home office. A stacking door system leads to stunning covered porch with outdoor fireplace. Upstairs you will find the owner's retreat tucked away with gorgeous tray ceiling and spa like en suite with separate shower and free standing tub. Three secondary bedroom, one with a private bath great for guests. Hudson Pointe showcases elegance and charm in a vibrant setting. Offering stunning plans in an amazing location. Located just minutes to beautiful downtown Greenville. Only 1 mile from Haywood Rd. Easy access to I-385 and I-85, just minutes to the airport! Hudson Pointe offers everything you could possible need at your fingertips!
Home Details
Home Type
- Single Family
Year Built
- Built in 2025 | Under Construction
Lot Details
- 9,583 Sq Ft Lot
- Level Lot
- Sprinkler System
HOA Fees
- $100 Monthly HOA Fees
Home Design
- Home is estimated to be completed on 11/27/25
- Craftsman Architecture
- Traditional Architecture
- Brick Exterior Construction
- Slab Foundation
- Architectural Shingle Roof
- Metal Roof
- Aluminum Trim
- Hardboard
Interior Spaces
- 3,800-3,999 Sq Ft Home
- 2-Story Property
- Open Floorplan
- Tray Ceiling
- Smooth Ceilings
- Ceiling height of 9 feet or more
- 2 Fireplaces
- Gas Log Fireplace
- Tilt-In Windows
- Great Room
- Dining Room
- Home Office
- Fire and Smoke Detector
Kitchen
- Breakfast Room
- Walk-In Pantry
- Double Oven
- Range Hood
- Built-In Microwave
- Dishwasher
- Quartz Countertops
- Disposal
Flooring
- Wood
- Carpet
- Ceramic Tile
Bedrooms and Bathrooms
- 4 Bedrooms
- Walk-In Closet
Laundry
- Laundry Room
- Laundry on upper level
- Sink Near Laundry
- Washer and Electric Dryer Hookup
Parking
- 2 Car Attached Garage
- Garage Door Opener
Outdoor Features
- Covered Patio or Porch
- Outdoor Fireplace
Schools
- Pelham Road Elementary School
- Greenville Middle School
- Eastside High School
Utilities
- Forced Air Heating and Cooling System
- Heating System Uses Natural Gas
- Underground Utilities
- Tankless Water Heater
- Gas Water Heater
- Cable TV Available
Community Details
- Built by TOLL BROTHERS
- Hudson Pointe Subdivision, Mossgrove Floorplan
- Mandatory home owners association
Listing and Financial Details
- Tax Lot 009
- Assessor Parcel Number 0543150100900
Map
Home Values in the Area
Average Home Value in this Area
Property History
| Date | Event | Price | List to Sale | Price per Sq Ft |
|---|---|---|---|---|
| 03/29/2025 03/29/25 | Pending | -- | -- | -- |
| 03/29/2025 03/29/25 | For Sale | $1,132,900 | -- | $298 / Sq Ft |
Source: Greater Greenville Association of REALTORS®
MLS Number: 1552510
- 205 Redland Way Unit Homesite 003
- Fairburn Elite Plan at Hudson Pointe
- Latimore Plan at Hudson Pointe
- Latimore with Basement Plan at Hudson Pointe
- Mossgrove with Basement Plan at Hudson Pointe
- Woodburn with Basement Plan at Hudson Pointe
- Mossgrove Plan at Hudson Pointe
- Woodburn Plan at Hudson Pointe
- 207 Redland Way
- 208 Redland Way
- 202 Redland Way
- 209 Redland Way Unit Homesite 05
- 4 Medlock Dr Unit Homesite 027
- 102 Graystone Rd
- 627 Pelham Rd
- 3 Hearthstone Ct
- 203 Roper Mountain Road Extension
- 12 Ashwicke Ln
- 17 Seabury Dr
- 4 Port Royal Dr


