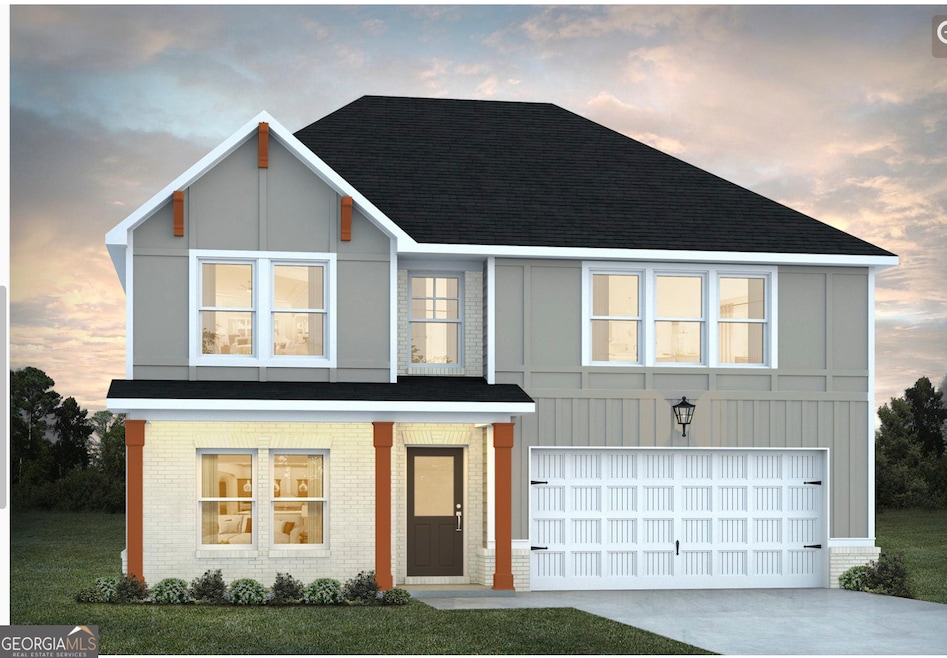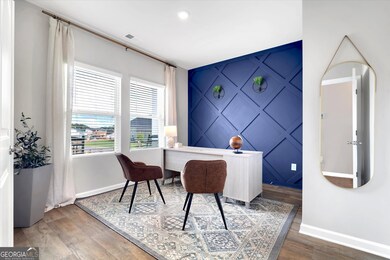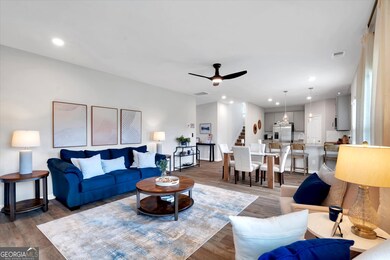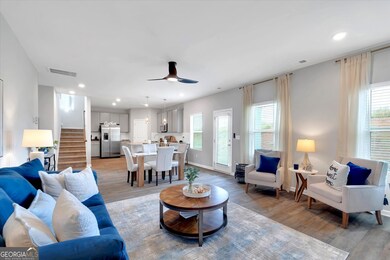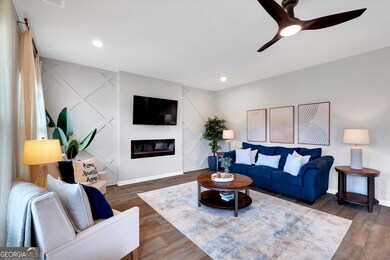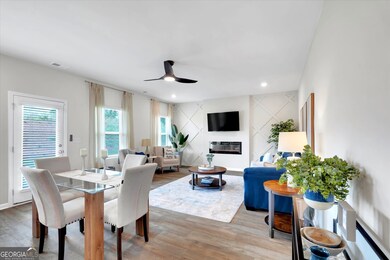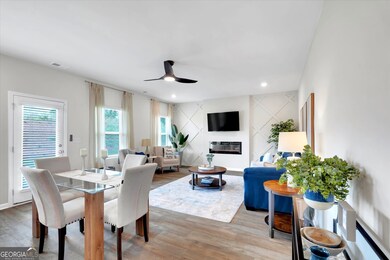Estimated payment $1,989/month
Highlights
- Traditional Architecture
- 1 Fireplace
- High Ceiling
- Perry Middle School Rated A-
- Bonus Room
- Community Pool
About This Home
The modern, open concept design of the Jodeco allows families to easily spend time together or spread out. Upstairs you'll find three bedrooms and the spacious primary suite including a ceiling fan. A flex room is located on the first floor and can be used as a bedroom, office, dining space and more. You will love the thoughtfully arranged kitchen with granite countertops, Double Ovens, pendant lights and cup wash station which offers a view to the dining and living area. Call or text showing agent. Appointments Highly encouraged Open Monday through Saturday 10-6, Sunday 1-6 Call or Text La Toya Orikara 281-569-9076 office: 833-620-2220 "Pricing and incentives are subject to change without notice. All incentives are for full price offers. Must use builder's contract. Incentives change often, please contact the onsite agent for the most up to date information. Features and colors in images are not necessarily what is in the home being built. Please confirm with onsite agent. Appointments are highly encouraged. If applicable "USDA 100% Financing available"
Home Details
Home Type
- Single Family
Year Built
- Built in 2025 | Under Construction
Lot Details
- 7,405 Sq Ft Lot
HOA Fees
- $42 Monthly HOA Fees
Parking
- 2 Car Garage
Home Design
- Traditional Architecture
- Brick Exterior Construction
- Composition Roof
- Concrete Siding
Interior Spaces
- 2,300 Sq Ft Home
- 2-Story Property
- High Ceiling
- Ceiling Fan
- Pendant Lighting
- 1 Fireplace
- Bonus Room
- Pull Down Stairs to Attic
- Laundry closet
Kitchen
- Double Oven
- Microwave
- Dishwasher
- Stainless Steel Appliances
Flooring
- Carpet
- Tile
- Vinyl
Bedrooms and Bathrooms
- 4 Bedrooms
- Walk-In Closet
- Double Vanity
- Soaking Tub
- Separate Shower
Schools
- Tucker Elementary School
- Perry Middle School
- Perry High School
Utilities
- Zoned Heating and Cooling
- Underground Utilities
- Cable TV Available
Community Details
Overview
- $650 Initiation Fee
- Association fees include ground maintenance, swimming
- The Preserve At Agricultural Village Subdivision
Recreation
- Community Pool
Map
Home Values in the Area
Average Home Value in this Area
Property History
| Date | Event | Price | Change | Sq Ft Price |
|---|---|---|---|---|
| 08/25/2025 08/25/25 | Pending | -- | -- | -- |
| 06/21/2025 06/21/25 | Price Changed | $309,990 | -1.7% | $135 / Sq Ft |
| 06/18/2025 06/18/25 | Price Changed | $315,490 | +0.6% | $137 / Sq Ft |
| 06/11/2025 06/11/25 | For Sale | $313,490 | -- | $136 / Sq Ft |
Source: Georgia MLS
MLS Number: 10541407
- 250 Rusty Plow Ln
- 248 Rusty Plow Ln
- 246 Rusty Plow Ln
- 240 Rusty Plow Ln
- 238 Rusty Plow Ln
- 238 Rusty Plow Ln Unit 31
- 236 Rusty Plow Ln Unit 32
- 241 Rusty Plow Ln
- 241 Rusty Plow Ln Unit 80
- 217 Rusty Plow Ln
- 204 Rusty Plow Ln
- 109 Rusty Plow Ln
- 106 Cornfield Cir
- 219 Rusty Plow Ln Unit 69
- 225 Rusty Plow Ln Unit 72
- 225 Rusty Plow Ln
- 104 Cattle Dr
- 106 Cattle Dr
- 108 Cattle Dr
