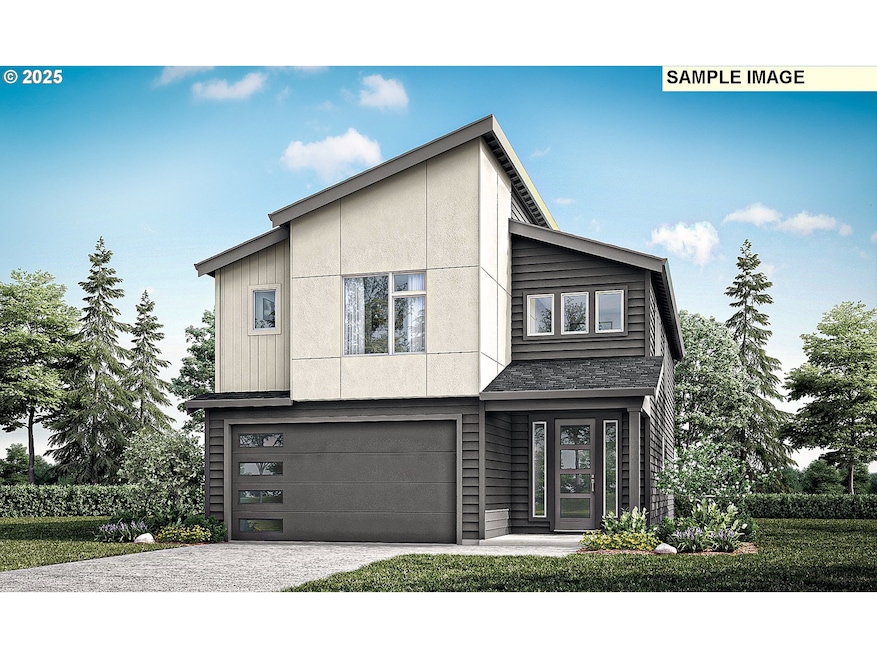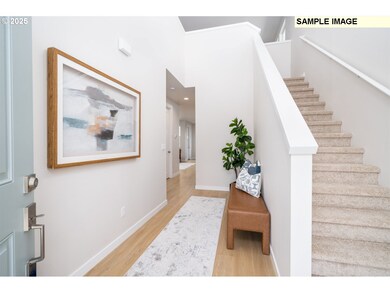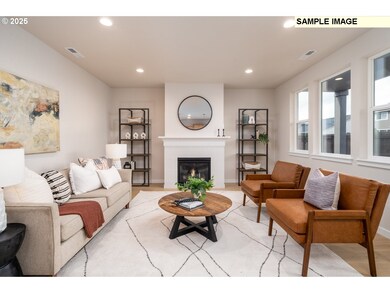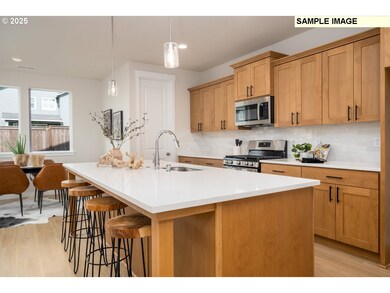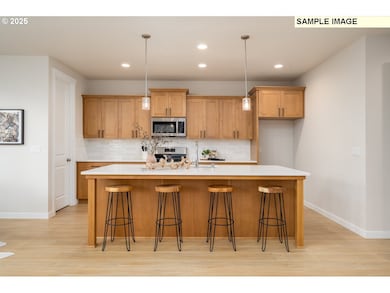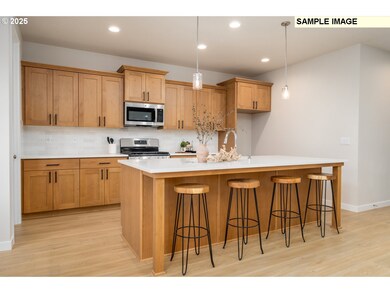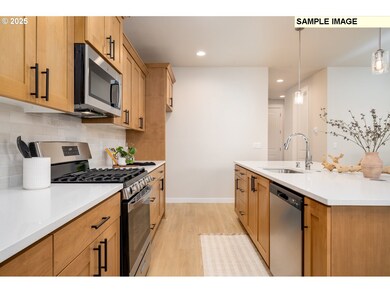217 S 89th Place Unit 71 Ridgefield, WA 98642
Estimated payment $3,387/month
Highlights
- Under Construction
- High Ceiling
- Den
- Contemporary Architecture
- Quartz Countertops
- Covered Patio or Porch
About This Home
MOVE IN READY - ASK US ABOUT INCENTIVES! Beautiful new floor plan with great room concept, dining nook, flex space, den & full bath on the main floor plus an extended primary suite and two additional bedrooms with walk-in closets on the second level. Home features a gas fireplace, 9ft ceilings on main, quartz countertops throughout, gas range, dining nook, large primary bedroom with walk-in closet & soaking tub. High efficiency heat pump with A/C, 65 gallon heat pump water heater, fencing, covered patio, front yard sod and irrigation included. Community features walking trails, green spaces, and park areas. Sample images - actual finishes and colors will vary. Other homes also available. PLEASE VISIT SALES OFFICE TO VIEW HOMES @ 117 S 87th Ave, Ridgefield, WA. Open daily 11-6.
Open House Schedule
-
Sunday, September 21, 202511:00 am to 6:00 pm9/21/2025 11:00:00 AM +00:009/21/2025 6:00:00 PM +00:00VISIT SALES OFFICE TO TOUR HOMES - located at 117 S 87th Ave, Ridgefield, WA 98642. Open 11-5pm. SAMPLE IMAGES - actual home finishes and colors will vary. Other homes also available.Add to Calendar
-
Monday, September 22, 202511:00 am to 6:00 pm9/22/2025 11:00:00 AM +00:009/22/2025 6:00:00 PM +00:00VISIT SALES OFFICE TO TOUR HOMES - located at 117 S 87th Ave, Ridgefield, WA 98642. Open 11-5pm. SAMPLE IMAGES - actual home finishes and colors will vary. Other homes also available.Add to Calendar
Home Details
Home Type
- Single Family
Est. Annual Taxes
- $1,256
Year Built
- Built in 2025 | Under Construction
HOA Fees
- $35 Monthly HOA Fees
Parking
- 3 Car Attached Garage
- Garage Door Opener
- Driveway
Home Design
- Contemporary Architecture
- Pillar, Post or Pier Foundation
- Composition Roof
- Cement Siding
- Concrete Perimeter Foundation
Interior Spaces
- 2,336 Sq Ft Home
- 2-Story Property
- High Ceiling
- Gas Fireplace
- Triple Pane Windows
- Vinyl Clad Windows
- Family Room
- Living Room
- Dining Room
- Den
- Laminate Flooring
- Crawl Space
- Laundry Room
Kitchen
- Free-Standing Gas Range
- Microwave
- Dishwasher
- Stainless Steel Appliances
- Kitchen Island
- Quartz Countertops
Bedrooms and Bathrooms
- 3 Bedrooms
- Soaking Tub
Schools
- South Ridge Elementary School
- View Ridge Middle School
- Ridgefield High School
Utilities
- Cooling Available
- 95% Forced Air Heating System
- Heating System Uses Gas
- Heat Pump System
Additional Features
- ENERGY STAR Qualified Equipment for Heating
- Covered Patio or Porch
- Level Lot
Listing and Financial Details
- Builder Warranty
- Home warranty included in the sale of the property
- Assessor Parcel Number 986062829
Community Details
Overview
- $354 One-Time Secondary Association Fee
- Rolling Rock Community Management Association, Phone Number (503) 330-2405
- Greely Farms Subdivision
Additional Features
- Common Area
- Resident Manager or Management On Site
Map
Home Values in the Area
Average Home Value in this Area
Tax History
| Year | Tax Paid | Tax Assessment Tax Assessment Total Assessment is a certain percentage of the fair market value that is determined by local assessors to be the total taxable value of land and additions on the property. | Land | Improvement |
|---|---|---|---|---|
| 2025 | $1,379 | $620,100 | $155,000 | $465,100 |
| 2024 | $1,256 | $155,000 | $155,000 | -- |
| 2023 | -- | $150,000 | $150,000 | -- |
Property History
| Date | Event | Price | Change | Sq Ft Price |
|---|---|---|---|---|
| 09/12/2025 09/12/25 | Price Changed | $614,960 | -1.6% | $263 / Sq Ft |
| 07/16/2025 07/16/25 | Price Changed | $624,960 | -5.2% | $268 / Sq Ft |
| 06/18/2025 06/18/25 | For Sale | $659,387 | -- | $282 / Sq Ft |
Source: Regional Multiple Listing Service (RMLS)
MLS Number: 482060729
APN: 986062-829
- 8817 S 3rd St Unit 34
- 8809 S 3rd St Unit 35
- 127 S 89th Place Unit 69
- 232 S 89th Place Unit 28
- 8710 S 3rd St
- 8702 S 3rd St
- 8807 S 1st St Unit 64
- 8823 S 1st St Unit 66
- 8710 S Schuster Way
- 8822 S 1st St Unit 15
- 8908 S 1st St Unit 18
- 8830 S 1st St Unit 16
- 343 S 87th Ave
- 366 S 87th Ave
- 9023 S 2nd Ln Unit 125
- 129 N 88th Dr
- 515 S 88th Ave
- The 1857 Plan at Greely Farms
- The 2321 Plan at Greely Farms
- The 2366 Plan at Greely Farms
- 441 S 69th Place
- 4125 S Settler Dr
- 1724 W 15th St
- 1920 NE 179th St
- 16501 NE 15th St
- 1511 SW 13th Ave
- 2406 NE 139th St
- 13914 NE Salmon Creek Ave
- 917 SW 31st St
- 419 SE Clark Ave
- 6901 NE 131st Way
- 6914 NE 126th St
- 10300 NE Stutz Rd
- 10405 NE 9th Ave
- 10223 NE Notchlog Dr
- 1824 NE 104th Loop
- 134 N 18th St
- 2703 NE 99th St
- 9511 NE Hazel Dell Ave
- 9501 NE 19th Ave
