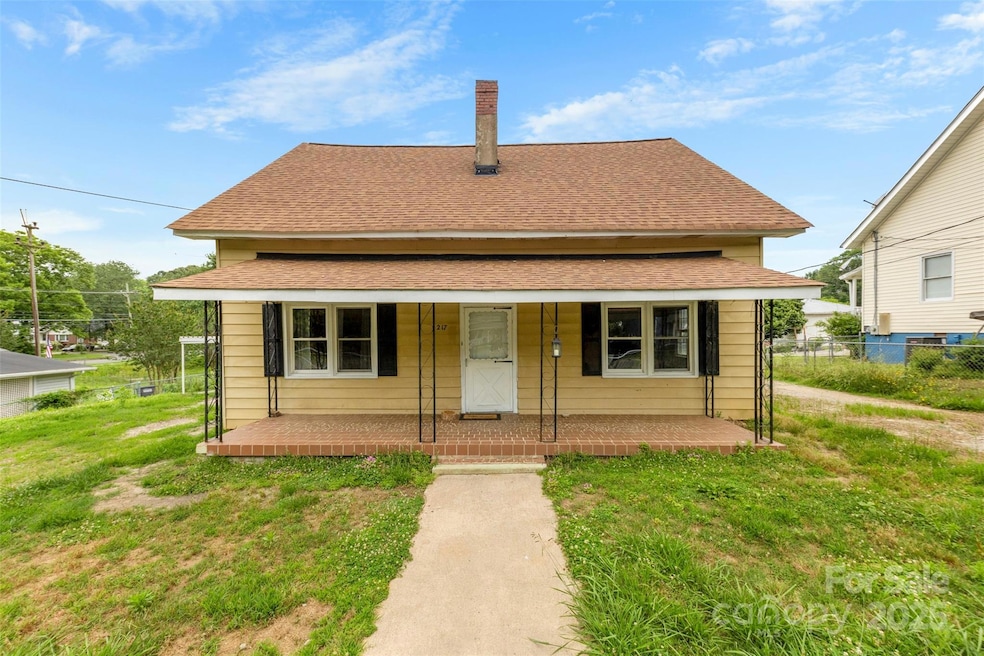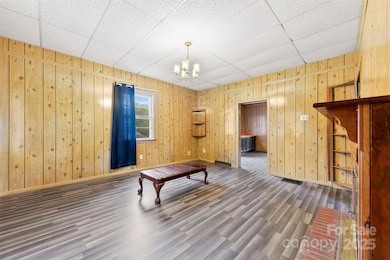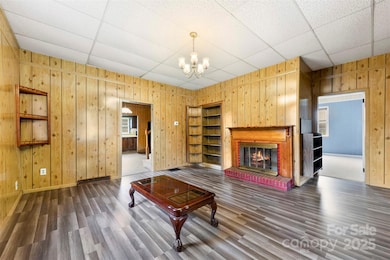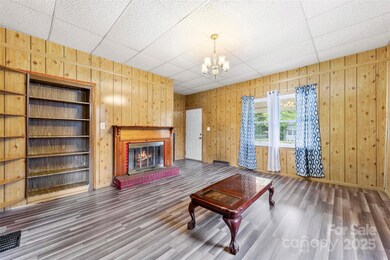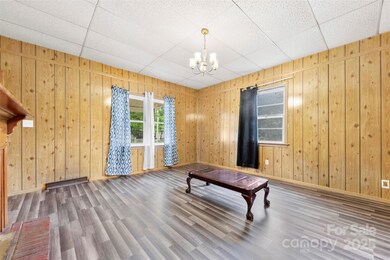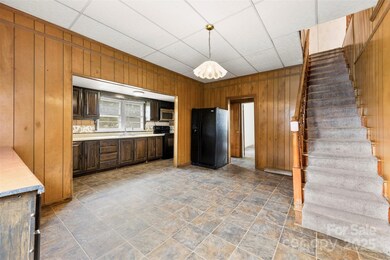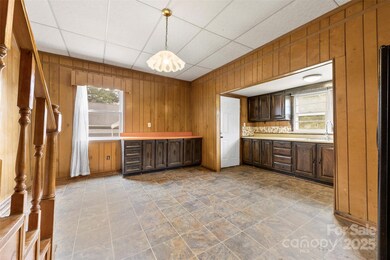
217 S Highland St Gastonia, NC 28052
Estimated payment $1,381/month
Highlights
- Detached Carport Space
- Baseboard Heating
- Wood Siding
- Central Air
About This Home
This home is located at 217 S Highland St, Gastonia, NC 28052 and is currently priced at $230,000, approximately $136 per square foot. This property was built in 1926. 217 S Highland St is a home located in Gaston County with nearby schools including York Chester Middle School, Hunter Huss High School, and Piedmont Community Charter School - Elementary Campus.
Listing Agent
NorthGroup Real Estate LLC Brokerage Email: peralesrealestate@gmail.com License #359405 Listed on: 05/23/2025

Home Details
Home Type
- Single Family
Est. Annual Taxes
- $1,561
Year Built
- Built in 1926
Lot Details
- Property is zoned R1h-R1h, R1H
Home Design
- Wood Siding
Interior Spaces
- 2-Story Property
- Family Room with Fireplace
- Crawl Space
- Electric Range
Bedrooms and Bathrooms
- 1 Full Bathroom
Parking
- Detached Carport Space
- Driveway
Utilities
- Central Air
- Baseboard Heating
Community Details
- Firestone Cotton Mills Subdivision
Listing and Financial Details
- Assessor Parcel Number 106034
Map
Home Values in the Area
Average Home Value in this Area
Tax History
| Year | Tax Paid | Tax Assessment Tax Assessment Total Assessment is a certain percentage of the fair market value that is determined by local assessors to be the total taxable value of land and additions on the property. | Land | Improvement |
|---|---|---|---|---|
| 2025 | $1,561 | $146,010 | $10,500 | $135,510 |
| 2024 | $1,561 | $146,010 | $10,500 | $135,510 |
| 2023 | $1,577 | $146,010 | $10,500 | $135,510 |
| 2022 | $1,041 | $78,300 | $6,000 | $72,300 |
| 2021 | $529 | $78,300 | $6,000 | $72,300 |
| 2019 | $532 | $78,300 | $6,000 | $72,300 |
| 2018 | $45 | $32,151 | $6,000 | $26,151 |
| 2017 | $36 | $31,440 | $6,000 | $25,440 |
| 2016 | $37 | $31,440 | $0 | $0 |
| 2014 | $310 | $51,519 | $10,000 | $41,519 |
Property History
| Date | Event | Price | Change | Sq Ft Price |
|---|---|---|---|---|
| 08/17/2025 08/17/25 | Price Changed | $230,000 | -6.1% | $137 / Sq Ft |
| 05/23/2025 05/23/25 | For Sale | $245,000 | +48.5% | $146 / Sq Ft |
| 12/29/2022 12/29/22 | Sold | $165,000 | +3.1% | $142 / Sq Ft |
| 12/10/2022 12/10/22 | Pending | -- | -- | -- |
| 09/20/2022 09/20/22 | For Sale | $160,000 | -- | $138 / Sq Ft |
Purchase History
| Date | Type | Sale Price | Title Company |
|---|---|---|---|
| Warranty Deed | $165,000 | The Title Company | |
| Warranty Deed | -- | None Available | |
| Warranty Deed | -- | None Available | |
| Deed | $16,500 | -- |
Mortgage History
| Date | Status | Loan Amount | Loan Type |
|---|---|---|---|
| Open | $148,500 | New Conventional |
Similar Homes in Gastonia, NC
Source: Canopy MLS (Canopy Realtor® Association)
MLS Number: 4260971
APN: 106034
- 309 Riley Ct
- 305 S Clay St
- 322 S Hill St
- 1002 W 2nd Ave
- 208 S Ransom St
- 209 S Ransom St
- 307 S Ransom St
- 509 S Clay St
- 105 S Ransom St
- 507 W 2nd Ave
- 907 W 5th Ave
- 1008 Gaston Ave
- 1112 W 5th Ave
- 1115 W 4th Ave
- The Norway Plan at Sierra Ridge - Parkside Series
- The Magnolia Plan at Sierra Ridge - Parkside Series
- The Laurel Plan at Sierra Ridge - Parkside Series
- Verona Plan at The Courtyards on New Hope
- Portico Plan at The Courtyards on New Hope
- Piazza Plan at The Courtyards on New Hope
- 507 W 2nd Ave
- 300 S Firestone St
- 1105 W 5th Ave
- 402 S Chester St
- 517 W 6th Ave
- 1011 & 1/2 Rankin Ave Unit 2
- 617 W Garrison Blvd
- 203 W 3rd Ave
- 421 S South St
- 162 S South St Unit 202B
- 147 W Main Ave
- 908 S York St
- 365 W 8th Ave
- 113 W 5th Ave
- 603 Glenn St
- 910 Gibbons St
- 110 E 5th Ave
- 806 N Pryor St
- 609 W Davidson Ave Unit C
- 1036 Ridge Ave
