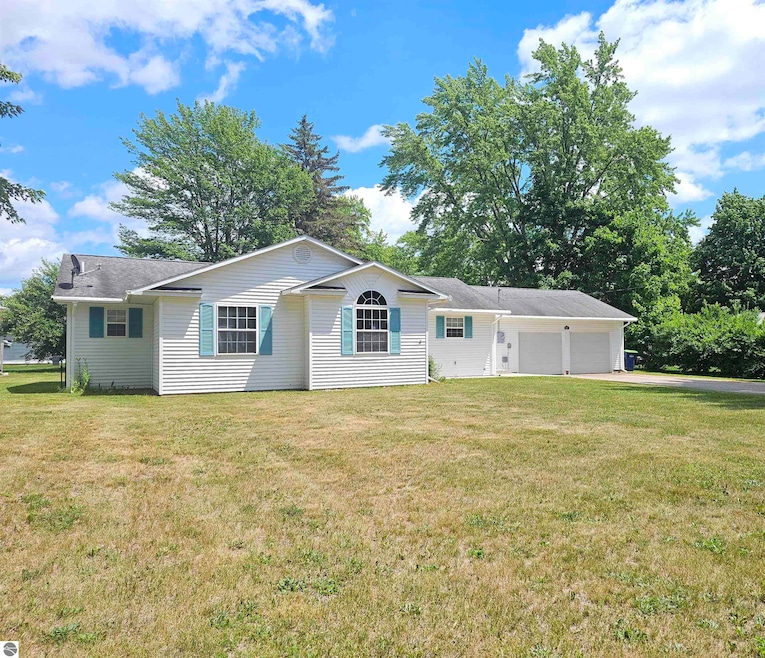
UNDER CONTRACT
$12K PRICE DROP
217 S Huron Lake City, MI 49651
Estimated payment $1,654/month
Total Views
3,247
3
Beds
2
Baths
1,550
Sq Ft
$170
Price per Sq Ft
Highlights
- Deck
- Cathedral Ceiling
- 2 Car Attached Garage
- Ranch Style House
- Breakfast Area or Nook
- 4-minute walk to Maple Grove Park
About This Home
Charming 3-bedroom, 2-bath ranch in the heart of Lake City. The home features an open floor plan, a 1st-floor laundry, a 2-car attached garage, a nice back patio, and a partially fenced-in backyard for added privacy. Close to schools, Lake Missaukee, restaurants, and town. All appliances included. This is a must-see.
Home Details
Home Type
- Single Family
Est. Annual Taxes
- $2,615
Year Built
- Built in 1997
Lot Details
- 10,019 Sq Ft Lot
- Lot Dimensions are 100x100
- Level Lot
- Cleared Lot
- The community has rules related to zoning restrictions
Parking
- 2 Car Attached Garage
Home Design
- Ranch Style House
- Frame Construction
- Asphalt Roof
- Vinyl Siding
Interior Spaces
- 1,550 Sq Ft Home
- Cathedral Ceiling
- Entrance Foyer
- Crawl Space
Kitchen
- Breakfast Area or Nook
- Oven or Range
- Dishwasher
- Kitchen Island
Bedrooms and Bathrooms
- 3 Bedrooms
- Walk-In Closet
- 2 Full Bathrooms
Outdoor Features
- Deck
- Rain Gutters
Utilities
- Forced Air Heating and Cooling System
Map
Create a Home Valuation Report for This Property
The Home Valuation Report is an in-depth analysis detailing your home's value as well as a comparison with similar homes in the area
Home Values in the Area
Average Home Value in this Area
Tax History
| Year | Tax Paid | Tax Assessment Tax Assessment Total Assessment is a certain percentage of the fair market value that is determined by local assessors to be the total taxable value of land and additions on the property. | Land | Improvement |
|---|---|---|---|---|
| 2025 | $2,615 | $103,800 | $14,800 | $89,000 |
| 2024 | $788 | $99,900 | $13,900 | $86,000 |
| 2023 | $751 | $87,800 | $8,500 | $79,300 |
| 2022 | $715 | $70,400 | $8,200 | $62,200 |
| 2021 | $2,321 | $67,600 | $8,600 | $59,000 |
| 2020 | $685 | $62,200 | $8,200 | $54,000 |
| 2019 | $560 | $57,600 | $7,900 | $49,700 |
| 2018 | $1,879 | $54,400 | $0 | $0 |
| 2017 | $1,847 | $55,700 | $0 | $0 |
| 2016 | $1,837 | $48,200 | $0 | $0 |
| 2015 | -- | $42,000 | $0 | $0 |
| 2014 | $1,762 | $39,800 | $0 | $0 |
Source: Public Records
Property History
| Date | Event | Price | Change | Sq Ft Price |
|---|---|---|---|---|
| 07/15/2025 07/15/25 | Price Changed | $263,500 | -4.4% | $170 / Sq Ft |
| 07/01/2025 07/01/25 | For Sale | $275,500 | +125.8% | $178 / Sq Ft |
| 07/03/2019 07/03/19 | Sold | $122,000 | -3.9% | $79 / Sq Ft |
| 06/05/2019 06/05/19 | For Sale | $127,000 | +29.6% | $82 / Sq Ft |
| 07/17/2015 07/17/15 | Sold | $98,000 | -- | $63 / Sq Ft |
| 05/01/2015 05/01/15 | Pending | -- | -- | -- |
Source: Northern Great Lakes REALTORS® MLS
Purchase History
| Date | Type | Sale Price | Title Company |
|---|---|---|---|
| Grant Deed | $122,000 | -- | |
| Warranty Deed | $67,000 | -- |
Source: Public Records
Similar Homes in Lake City, MI
Source: Northern Great Lakes REALTORS® MLS
MLS Number: 1935892
APN: 051-235-005-00
Nearby Homes
- 327 S Gladwin St
- 323 S Houghton St
- 204 N Huron St
- 209 N Pine St
- 116 N Huron St
- 210 N Canal St
- 213 N Pine St
- 208 Russell St
- 222 N Main
- 301 N Main St
- 321 N Front
- 5640 W Houghton Lake Rd
- 6387 W Maple St
- 207 Cass St
- 129 N Al Moses Rd
- 6829 W Redman Dr
- 7039 W White Birch Ave
- 1776 S Morey Rd
- 1656 S Oakwood Dr
- 7389 W White Birch Ave






