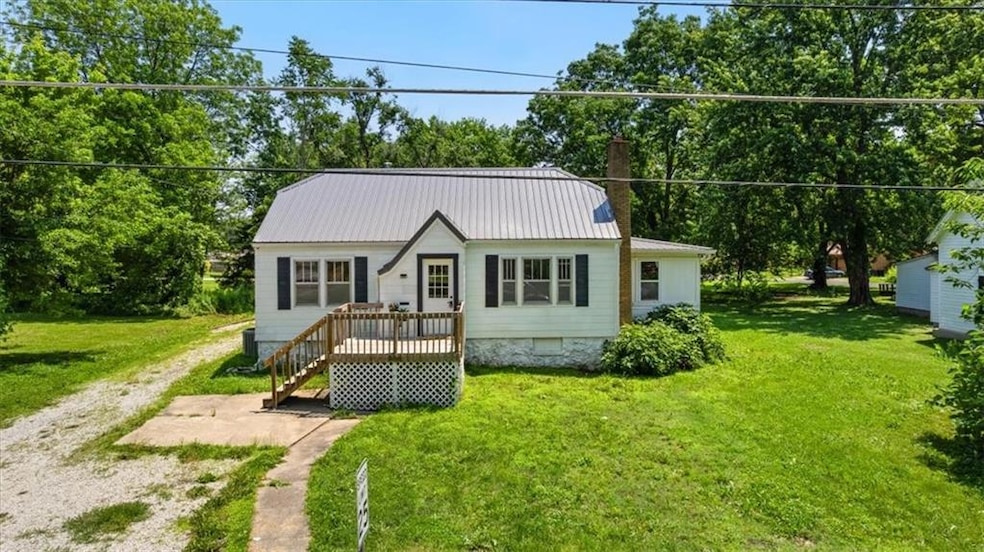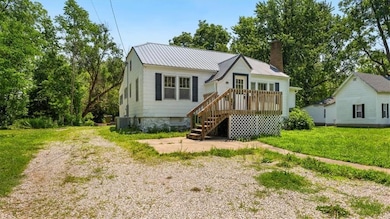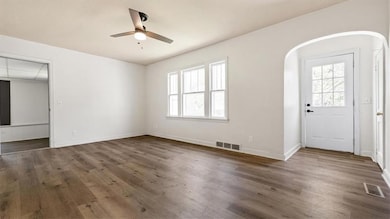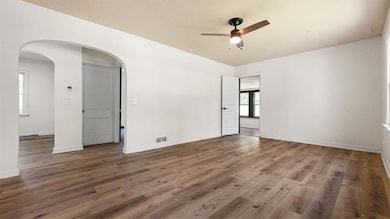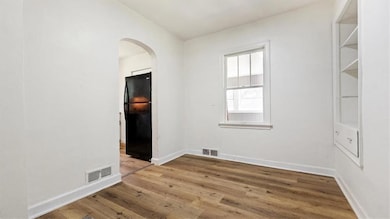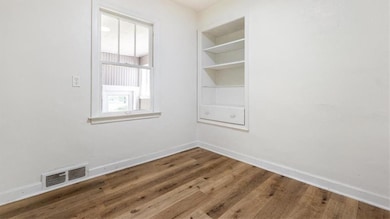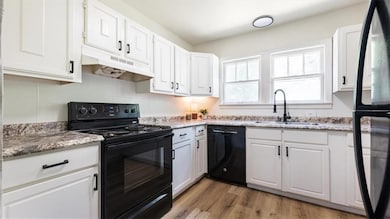217 S Mechanic St Butler, MO 64730
Estimated payment $840/month
Highlights
- Tudor Architecture
- No HOA
- Fireplace in Basement
- Mud Room
- Breakfast Area or Nook
- Central Air
About This Home
Full of charm and thoughtful updates, this inviting 3-bedroom, 1-bath home is move-in ready and full of character. Inside, you’ll find updated paint, newer vinyl flooring and carpet, and updated fixtures throughout. Arched doorways add timeless appeal, and the main floor mudroom—right off the kitchen—now offers convenient laundry access. The unfinished basement has both interior access and a second entry from the mudroom, providing flexibility for storage or future use. Situated on a spacious double lot with a newer metal roof, there’s plenty of room to add a garage or shop. Enjoy relaxing on the front deck or hosting friends around the backyard firepit. A welcoming space with room to grow!
Listing Agent
Keller Williams Southland Brokerage Phone: 816-872-7229 License #2017037245 Listed on: 06/02/2025

Co-Listing Agent
Keller Williams Southland Brokerage Phone: 816-872-7229 License #2001014509
Home Details
Home Type
- Single Family
Est. Annual Taxes
- $586
Year Built
- Built in 1940
Lot Details
- 0.4 Acre Lot
- Lot Dimensions are 83x208
Home Design
- Tudor Architecture
- Bungalow
- Metal Roof
- Asbestos
Interior Spaces
- 1,253 Sq Ft Home
- Mud Room
- Unfinished Basement
- Fireplace in Basement
- Laundry on main level
Kitchen
- Breakfast Area or Nook
- Dishwasher
- Disposal
Flooring
- Carpet
- Vinyl
Bedrooms and Bathrooms
- 3 Bedrooms
- 1 Full Bathroom
Parking
- Inside Entrance
- Off-Street Parking
Utilities
- Central Air
- Heating System Uses Natural Gas
Community Details
- No Home Owners Association
- Butler Subdivision
Listing and Financial Details
- Assessor Parcel Number 13-06.0-23-030-013-005.000
- $0 special tax assessment
Map
Home Values in the Area
Average Home Value in this Area
Tax History
| Year | Tax Paid | Tax Assessment Tax Assessment Total Assessment is a certain percentage of the fair market value that is determined by local assessors to be the total taxable value of land and additions on the property. | Land | Improvement |
|---|---|---|---|---|
| 2024 | $582 | $9,100 | $0 | $0 |
| 2023 | $582 | $9,100 | $0 | $0 |
| 2022 | $534 | $8,210 | $0 | $0 |
| 2021 | $522 | $8,210 | $0 | $0 |
| 2020 | $522 | $8,210 | $0 | $0 |
| 2019 | $510 | $8,210 | $0 | $0 |
| 2018 | $510 | $8,210 | $0 | $0 |
| 2017 | $508 | $8,210 | $0 | $0 |
| 2016 | $494 | $7,960 | $0 | $0 |
| 2015 | -- | $7,960 | $0 | $0 |
| 2013 | -- | $41,900 | $0 | $0 |
Property History
| Date | Event | Price | List to Sale | Price per Sq Ft | Prior Sale |
|---|---|---|---|---|---|
| 09/25/2025 09/25/25 | Pending | -- | -- | -- | |
| 06/13/2025 06/13/25 | For Sale | $150,000 | 0.0% | $120 / Sq Ft | |
| 06/08/2025 06/08/25 | Off Market | -- | -- | -- | |
| 06/08/2025 06/08/25 | For Sale | $150,000 | +15.4% | $120 / Sq Ft | |
| 10/31/2024 10/31/24 | Sold | -- | -- | -- | View Prior Sale |
| 09/20/2024 09/20/24 | Pending | -- | -- | -- | |
| 09/14/2024 09/14/24 | Price Changed | $129,992 | -7.1% | $116 / Sq Ft | |
| 08/22/2024 08/22/24 | For Sale | $139,992 | -- | $125 / Sq Ft |
Source: Heartland MLS
MLS Number: 2553639
APN: 13-06.0-23-030-013-005.000
- 218 S Mechanic St
- 303 E Bennett St
- 209 N Havanah St
- 8 N Fulton St
- 113 S Lonsinger St
- 309 N Lyon St
- 200 N Fulton St
- 405 N Lyon St
- 107 E Pleasant St
- 300 W Pine St
- 509 W Fort Scott St
- 103 E Pleasant St
- 409 N Delaware St
- 312 W Pine St
- 504 W Dakota St
- 313 W Harrison St
- 605 W Vine St
- 202 N Maple St
- 606 W Nursery St
- 302 W Mill St
